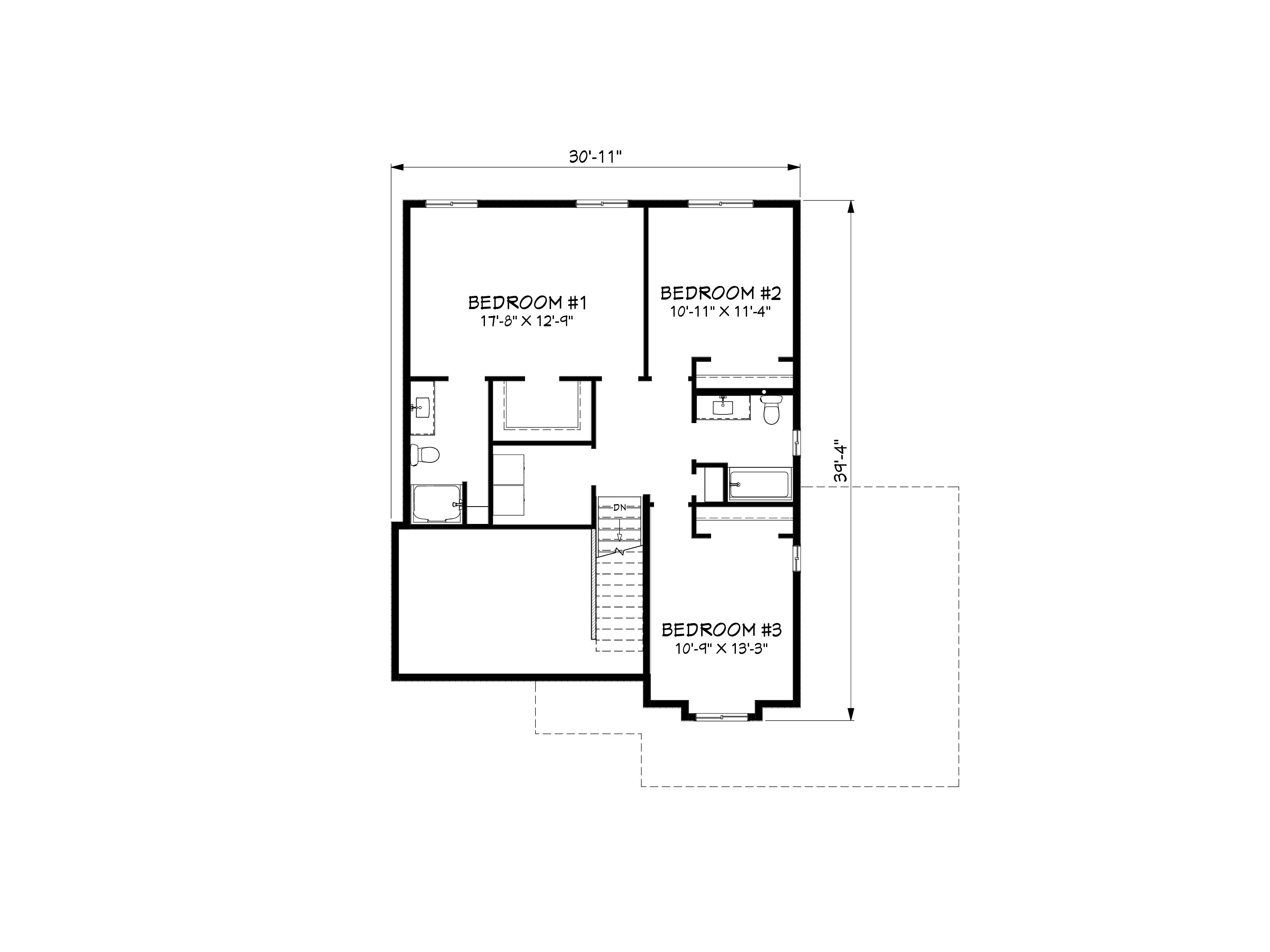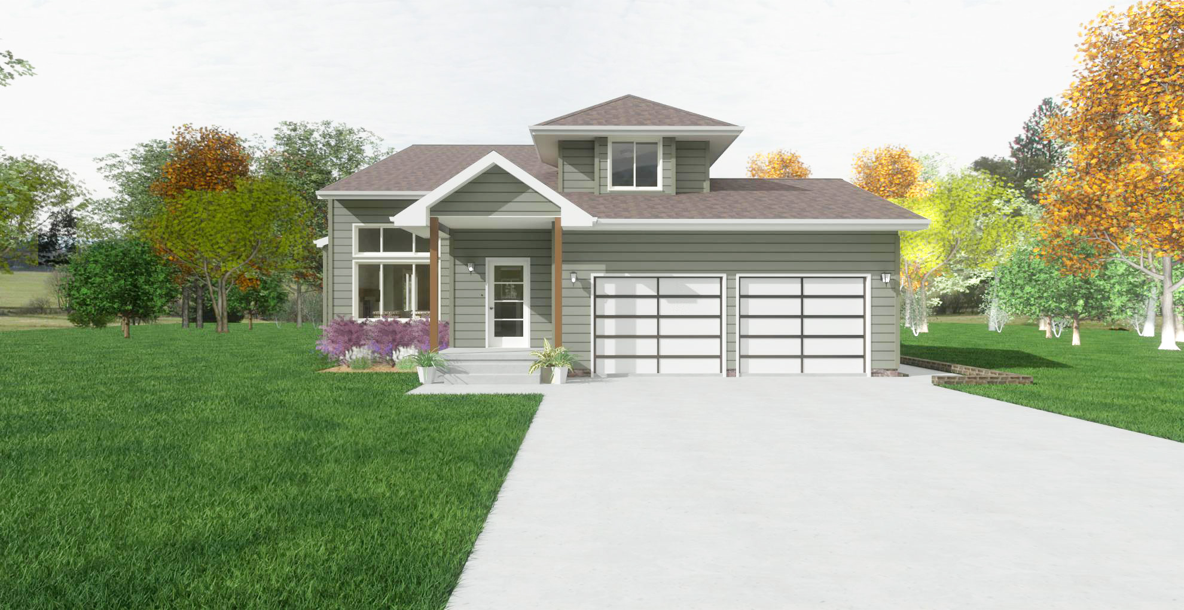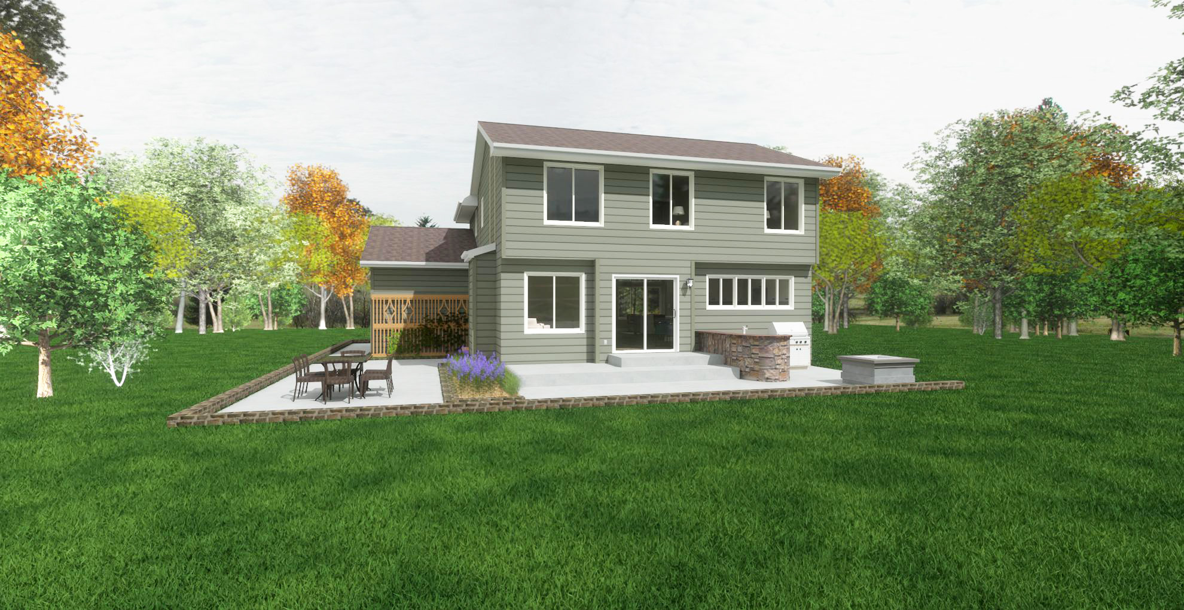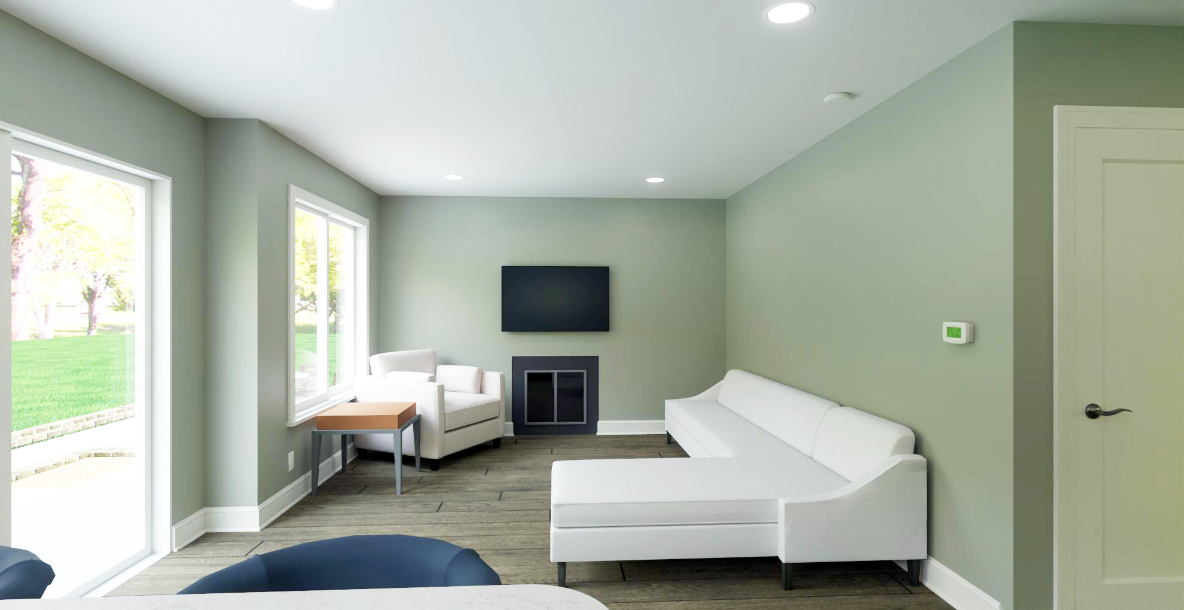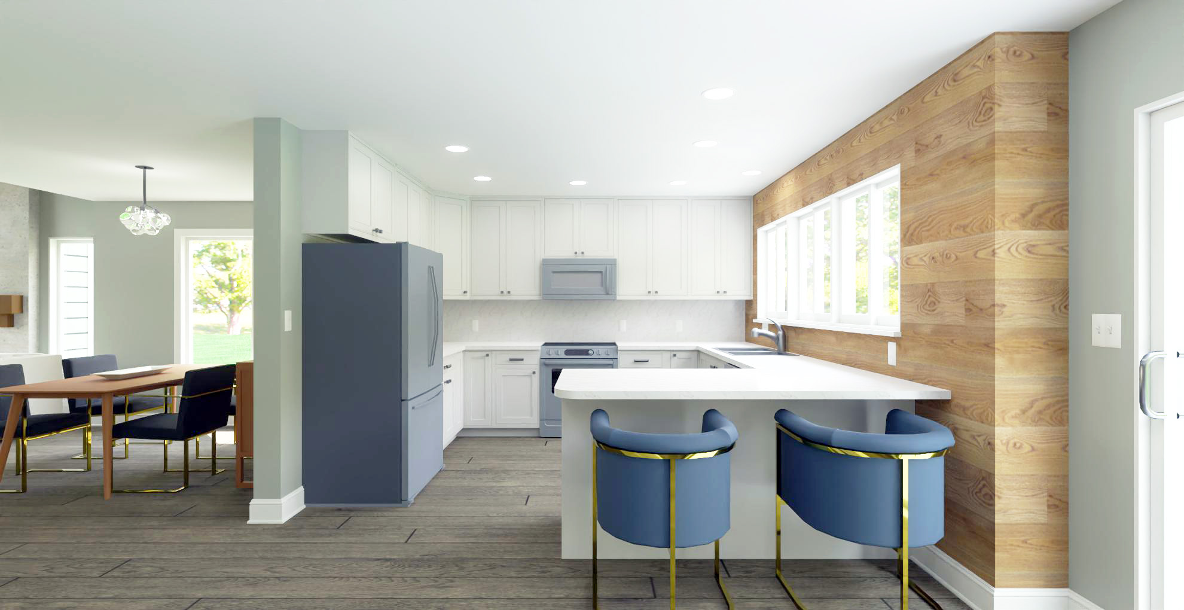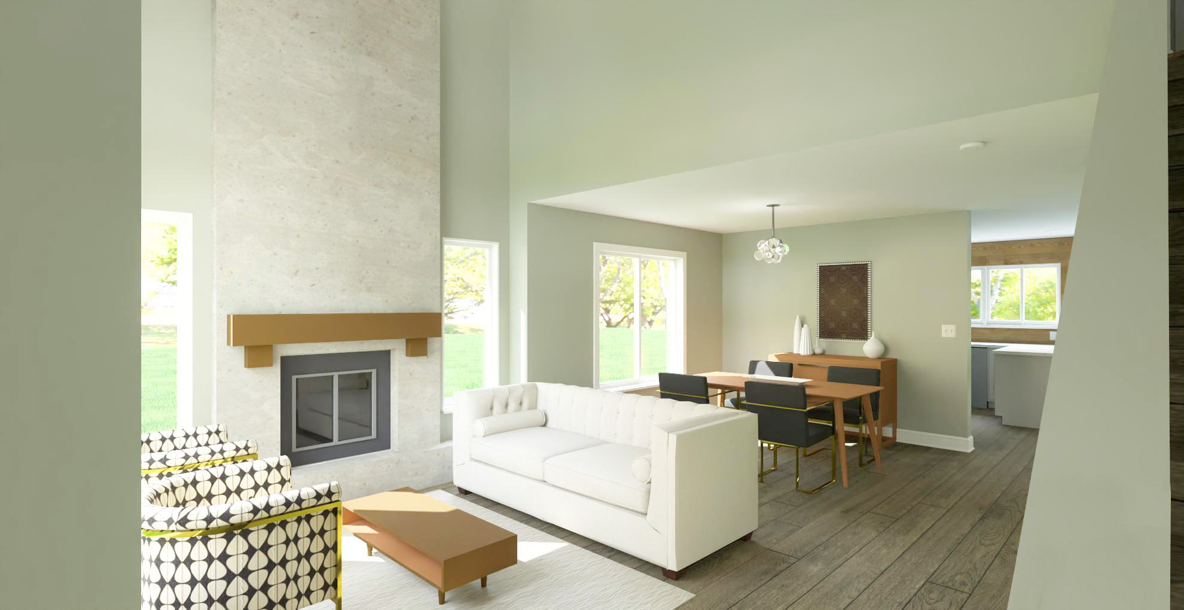The Whitney has a dramatic & modern appearance with tall windows and a two-story vaulted living room with an open loft at the second floor. The kitchen has ample amount of space and is open to the family room. The second floor bedrooms are ample sized with a large master suite with walk-in closet and bath.
Main Floor Plan
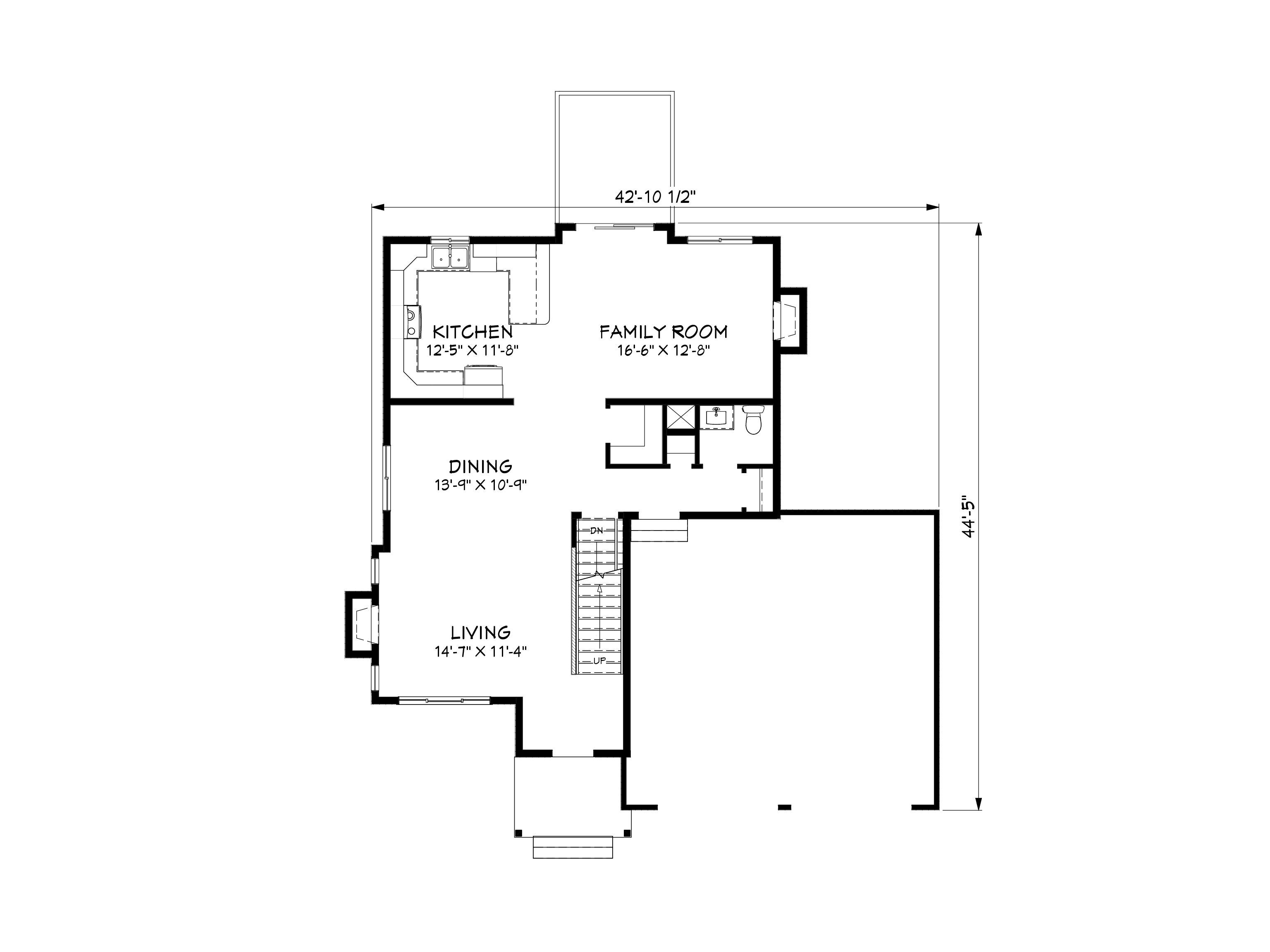
Second Floor Plan
