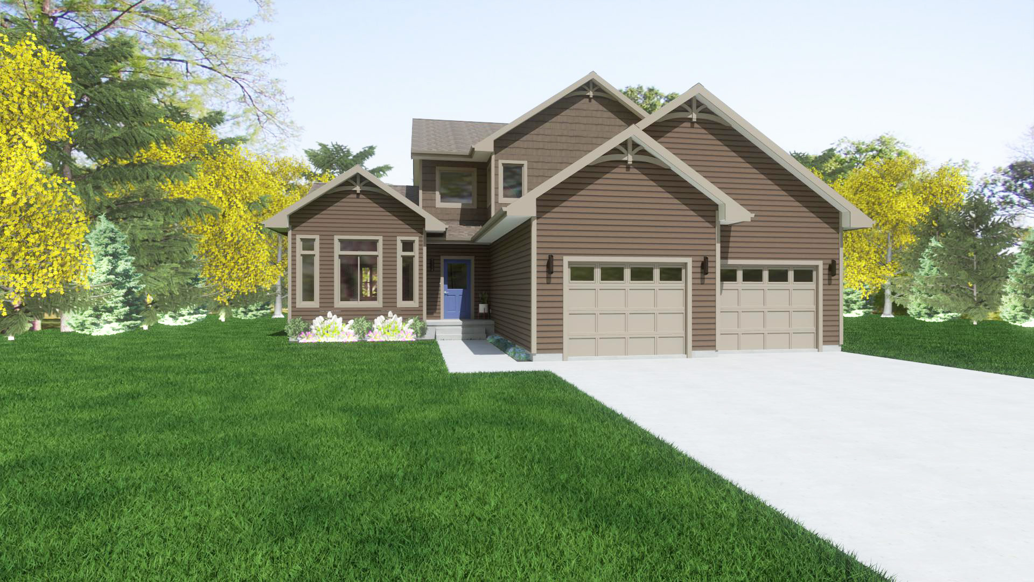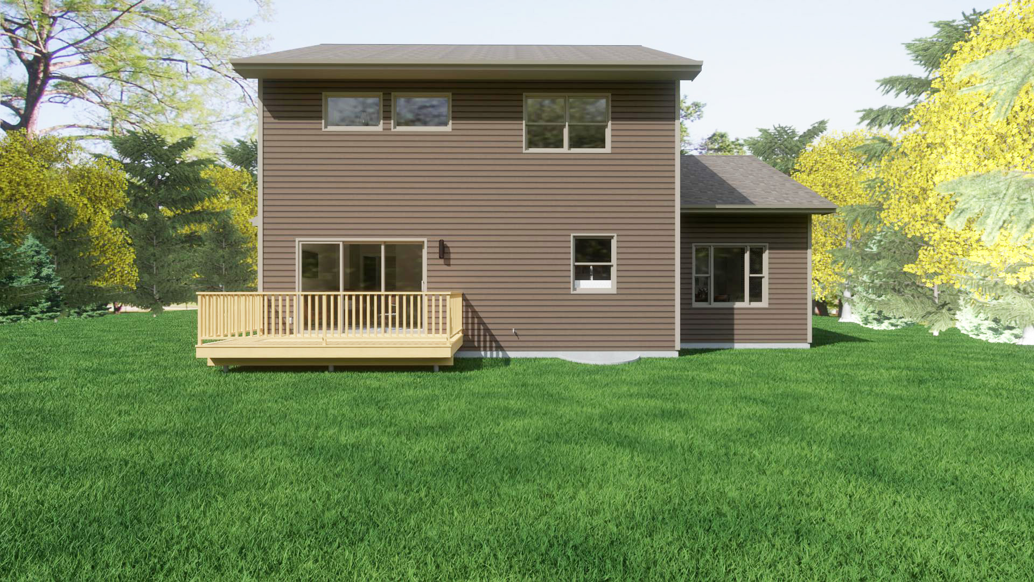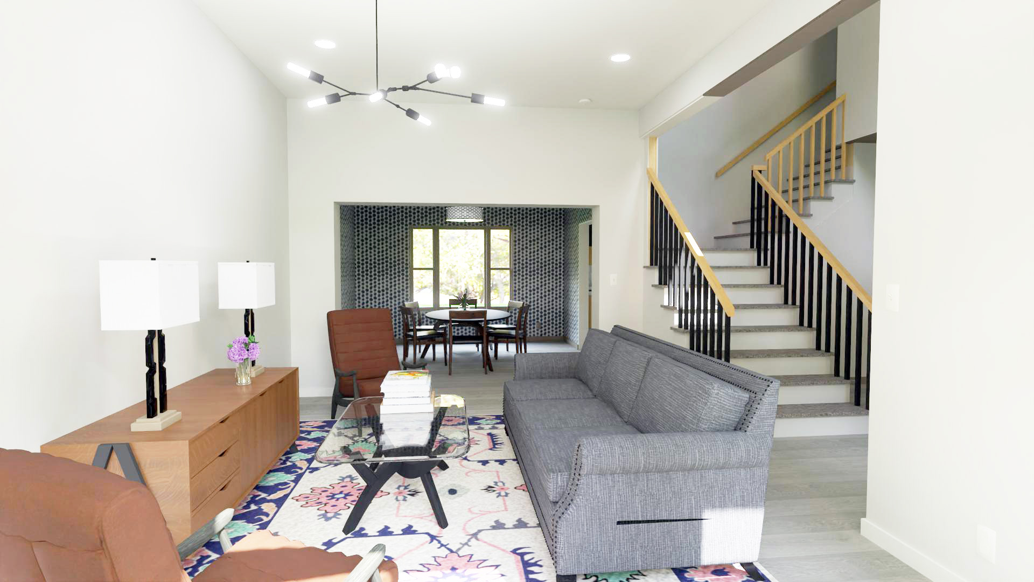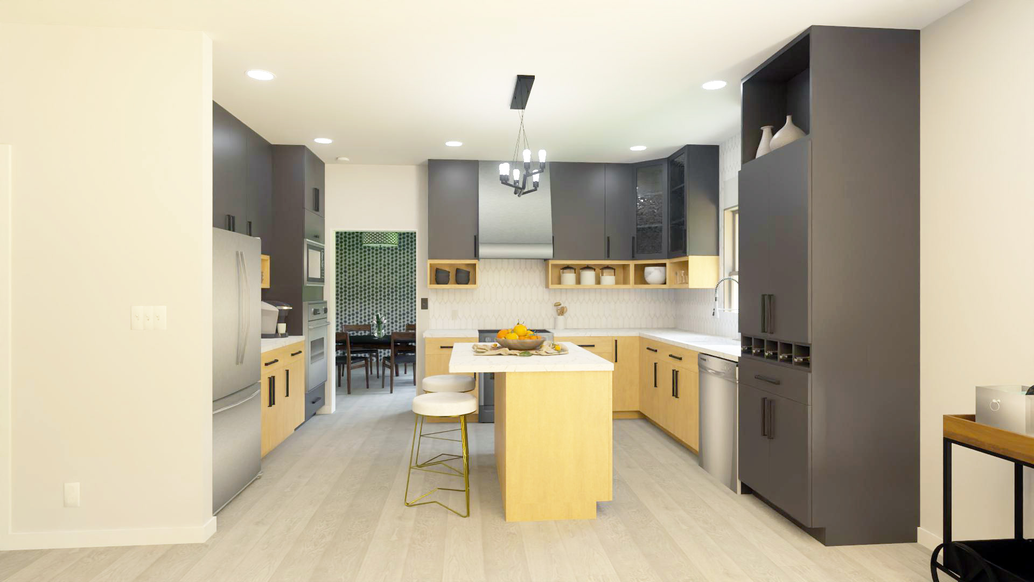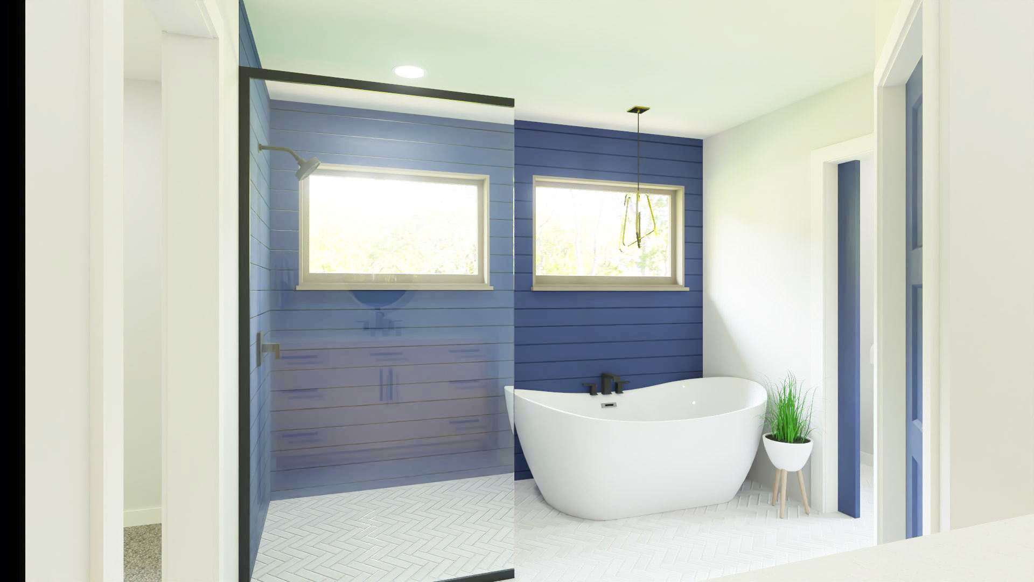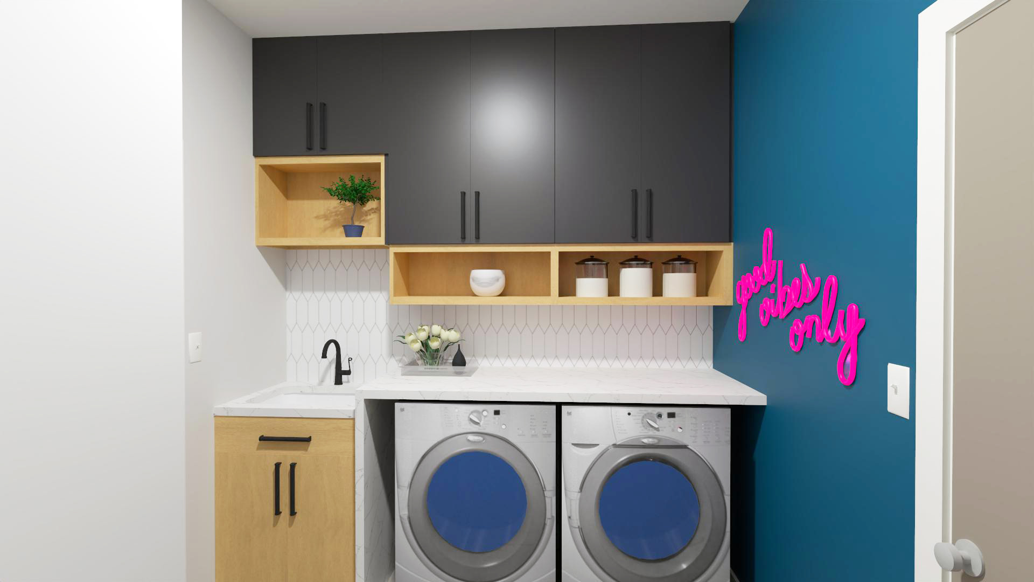The Chamberlain home has great curb appeal with large windows at the front living room. The living and dining rooms have 10’ ceilings and the entry is open to above with an L-shaped staircase giving a grand feel. The main floor is complete with an abundance of space for both formal and informal living.
Main Floor plan

Second Floor plan


