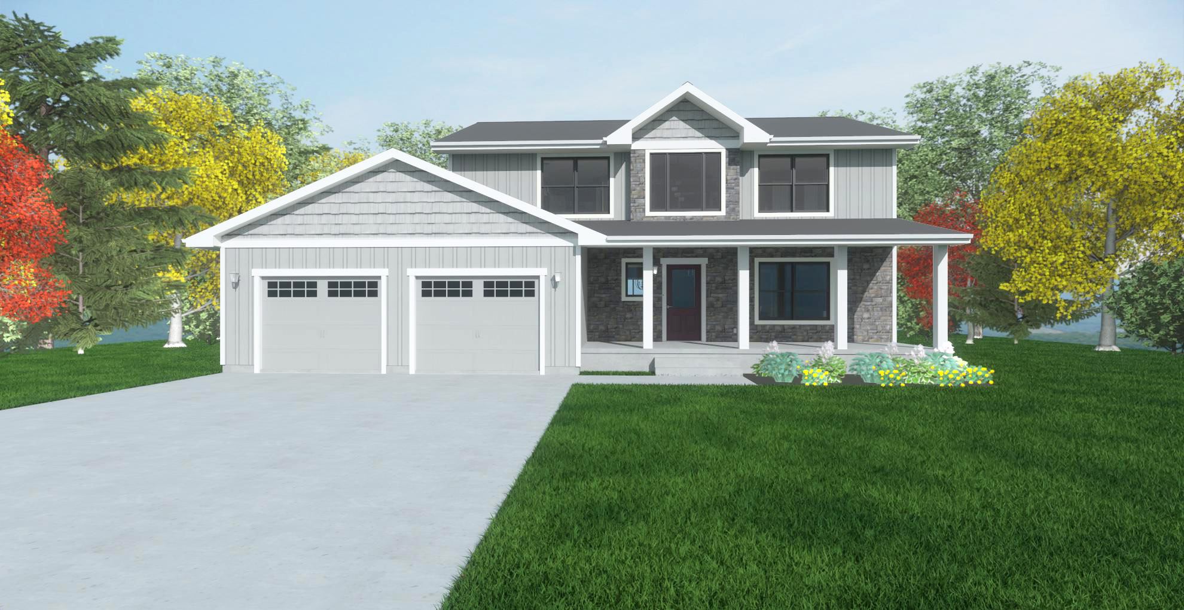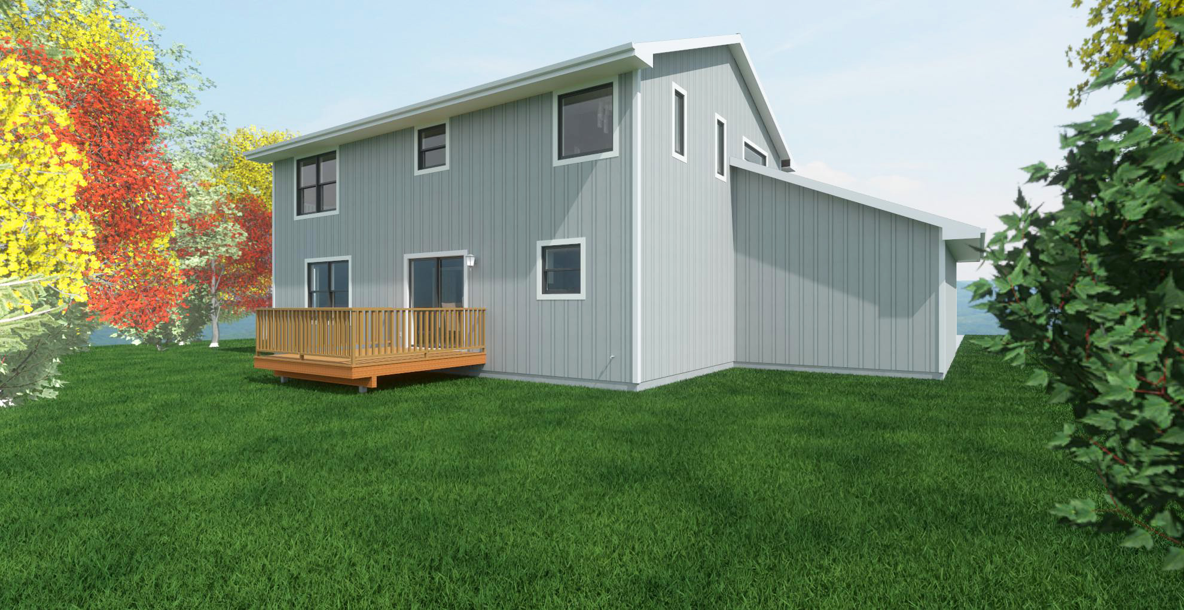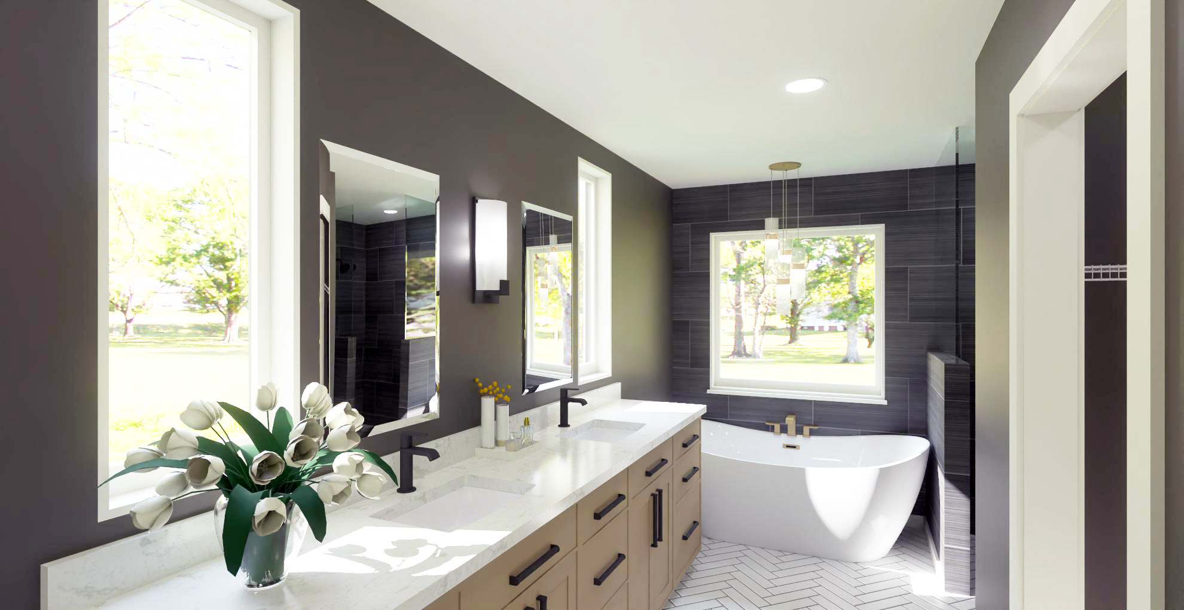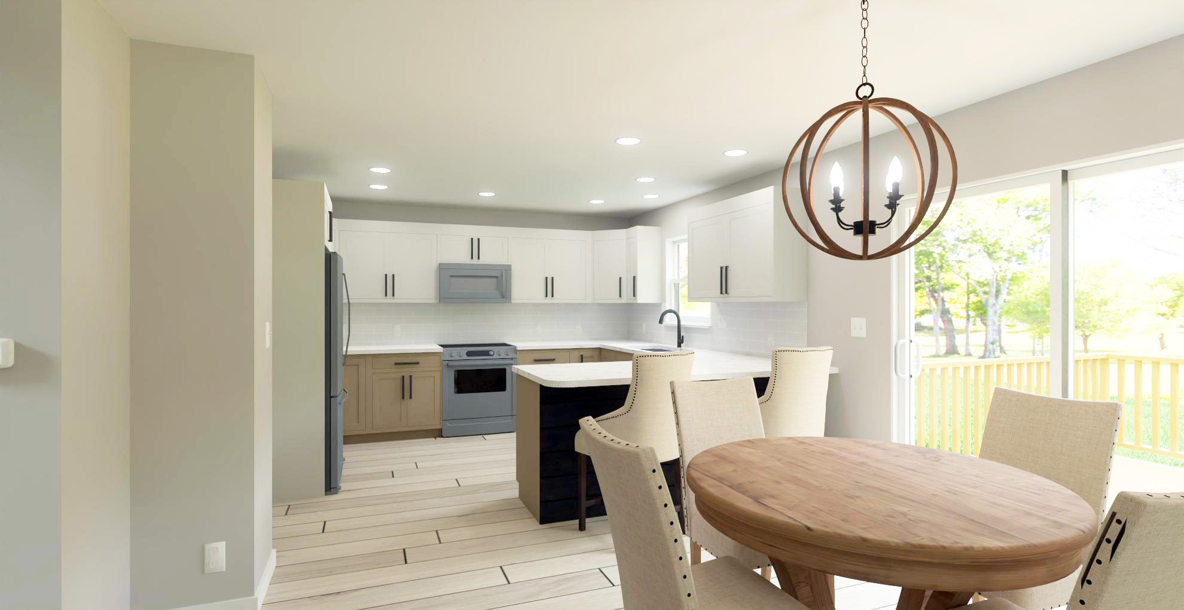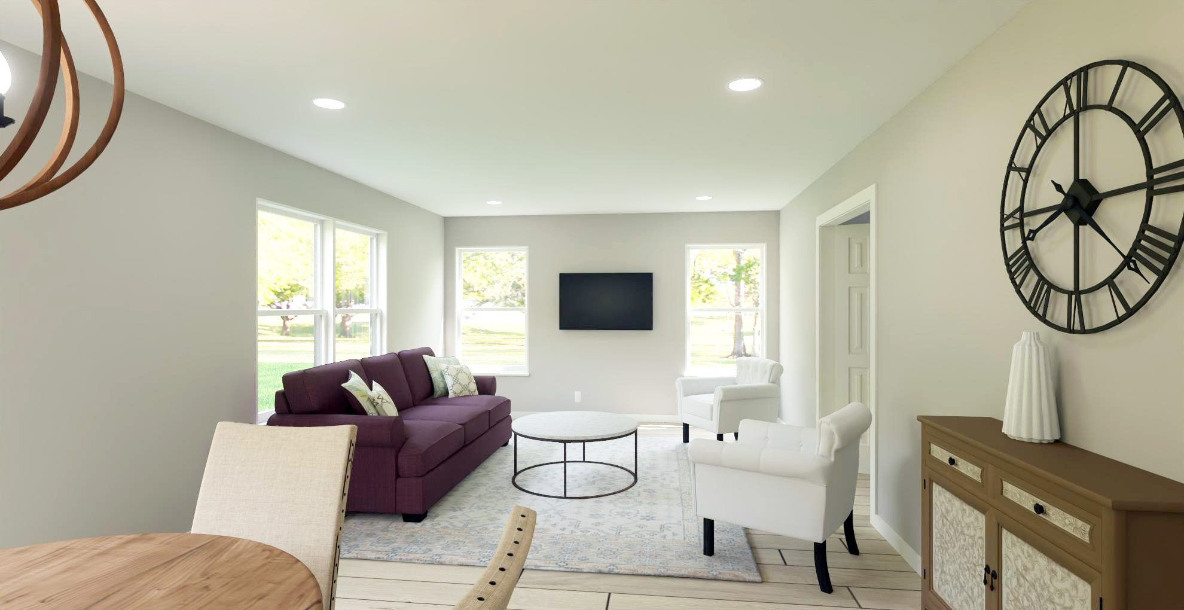The Nantucket has a traditional design with open space for living at the back of the home. The rear living room opens to a den area, which could be used as a formal living room, dining room, or an office. The garage is also oversized for plenty of space.
Main Floor Plan

Second Floor Plan


