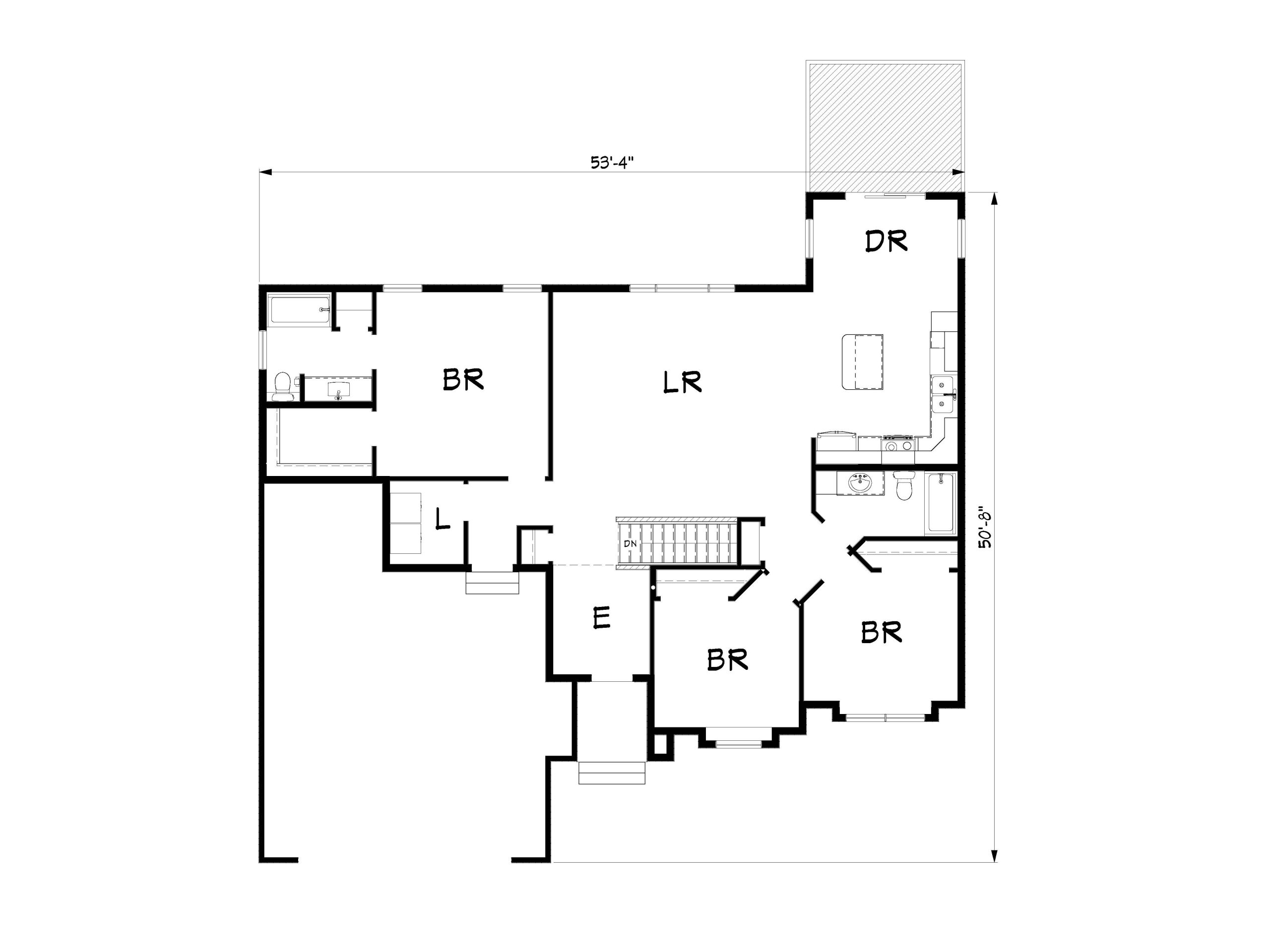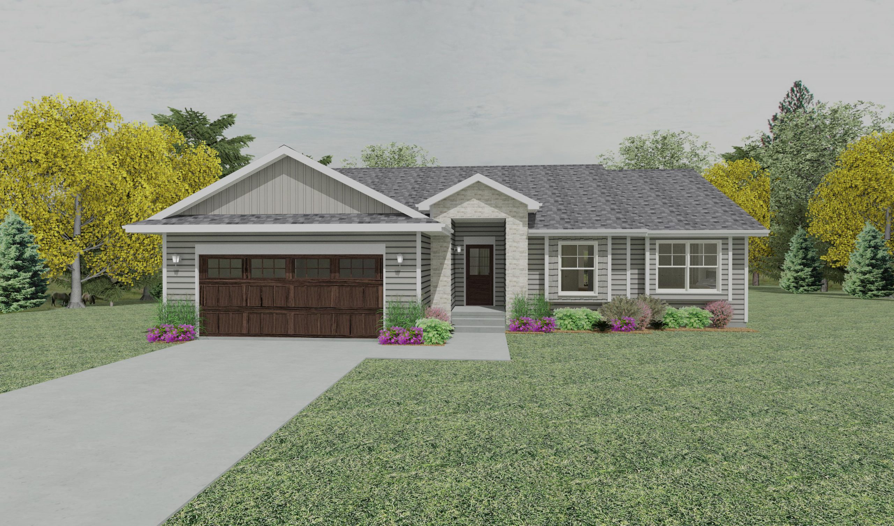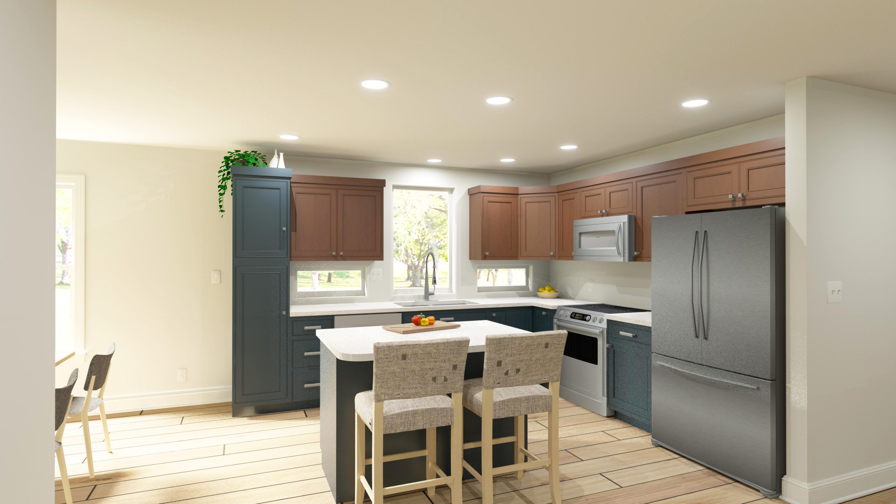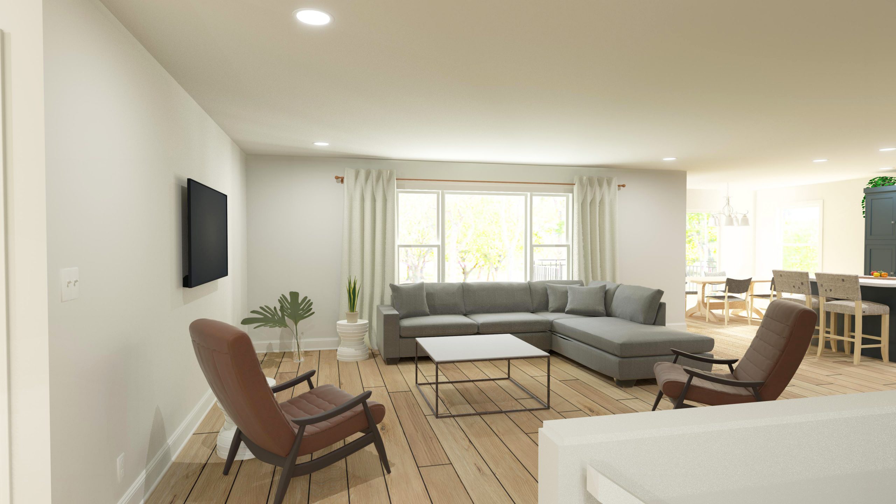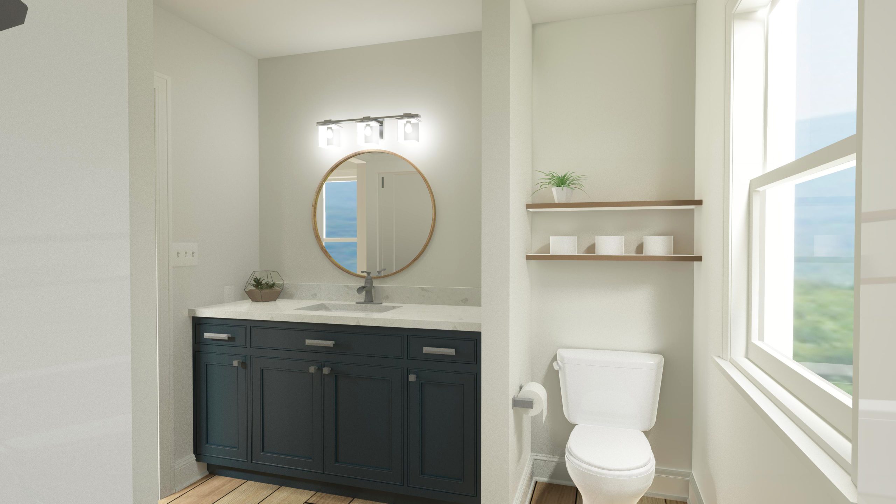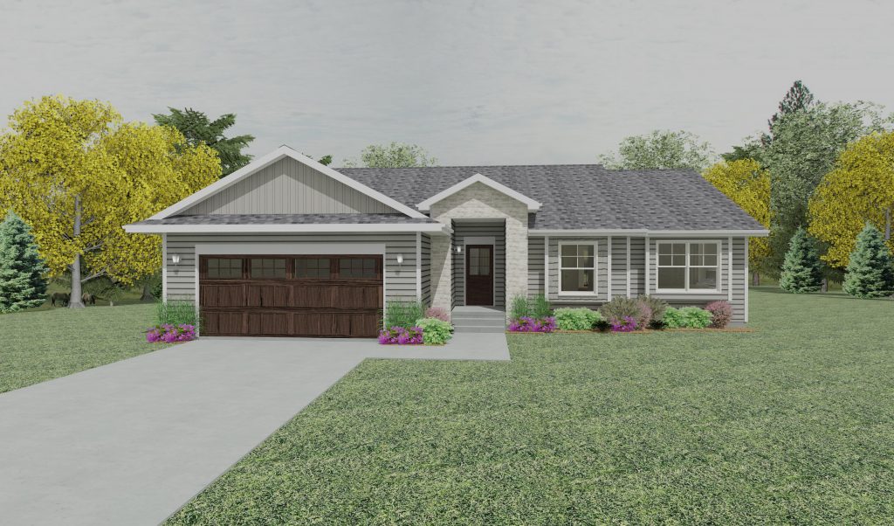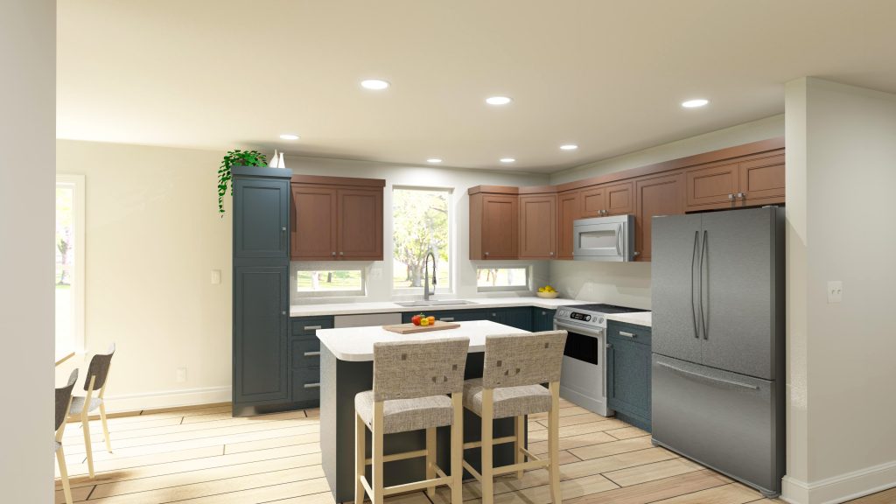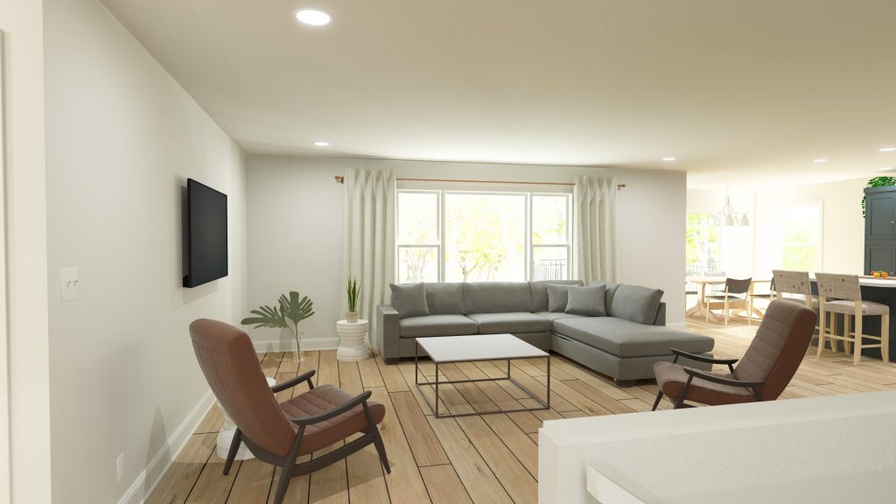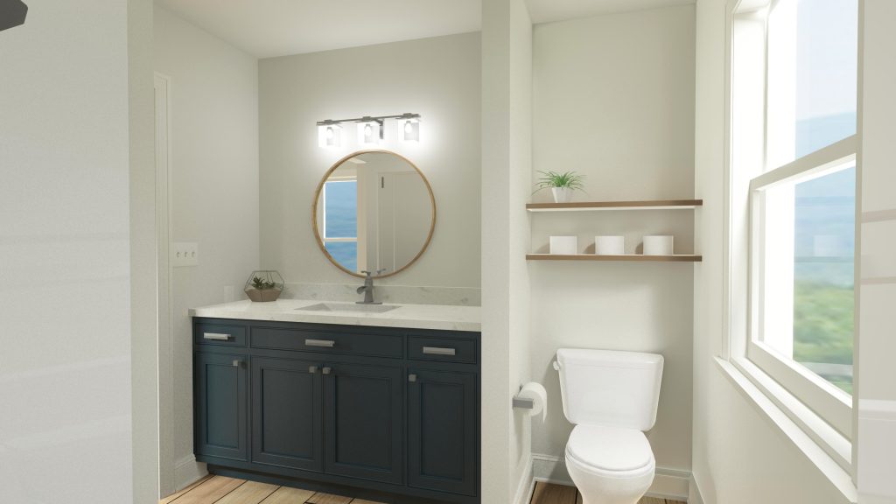Home > Plan Selection > Xavier A
Xavier A
The Xavier is one home with two floor plans to choose from. Both plans have the same features, but this plan has the master bedroom separated from the other bedrooms, the B plan keeps the bedrooms together. Both feature the raised covered front porch that can be dressed up with some stone or brick. The front bedrooms feature box-out windows and the L-shaped kitchen has an island and pantry cabinet. Both master baths have a window, large vanity, and linen closet. The Xavier gives you plenty of choices and lets you be creative.
