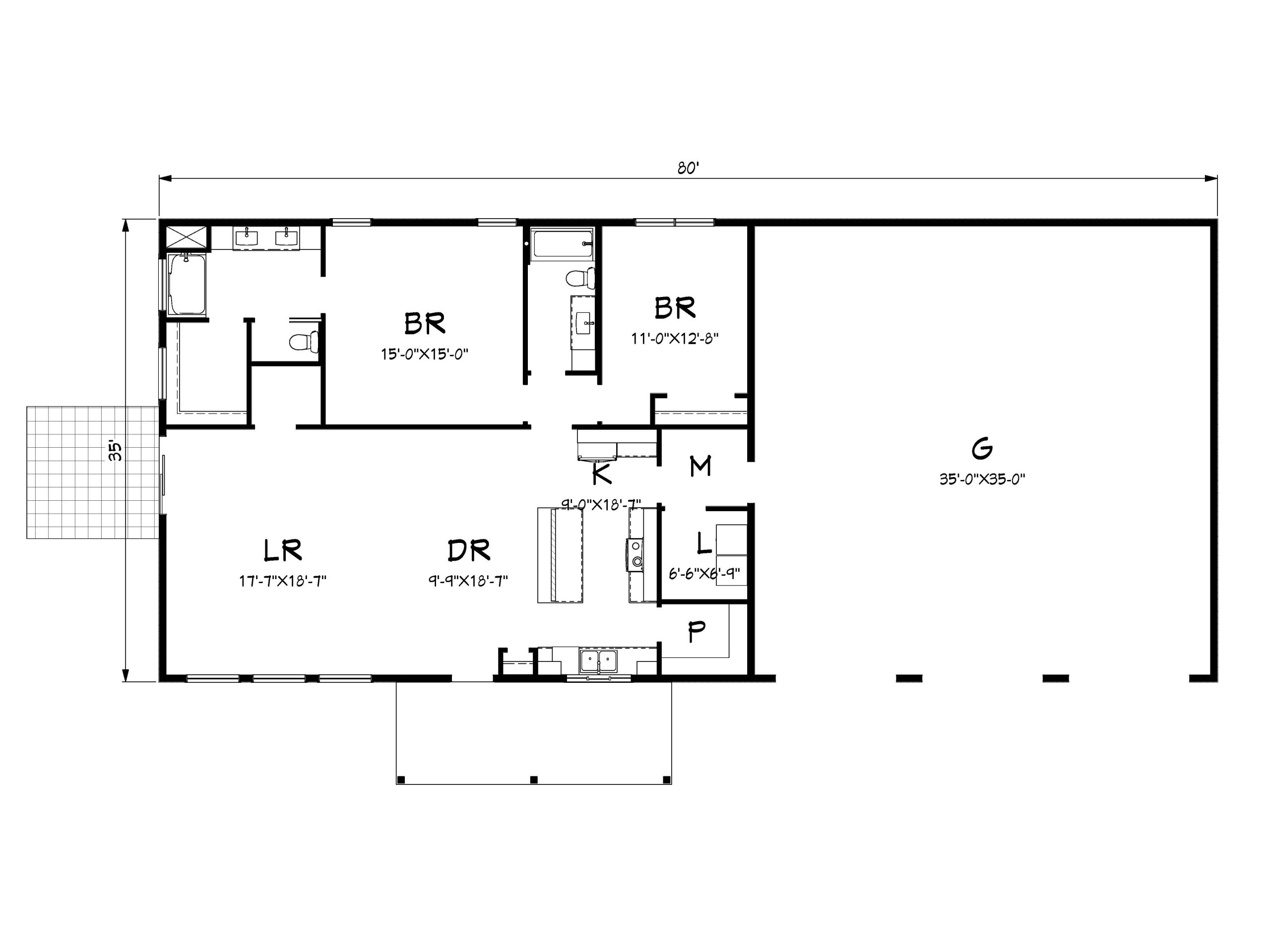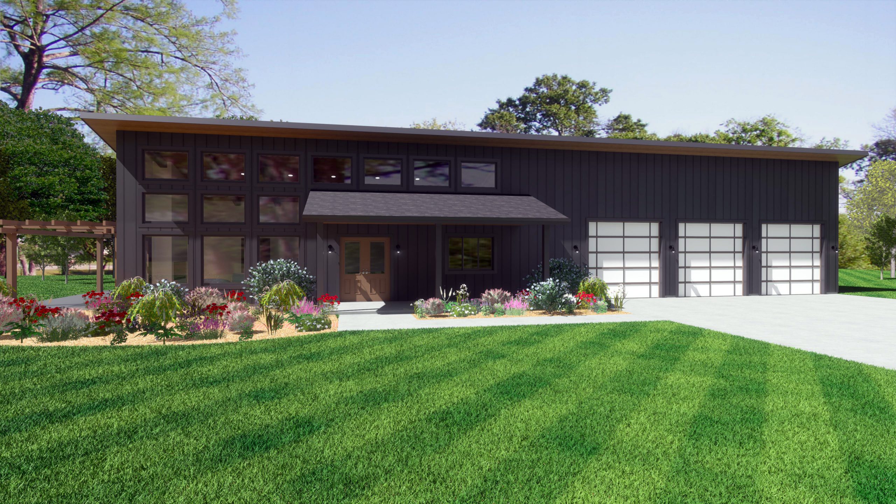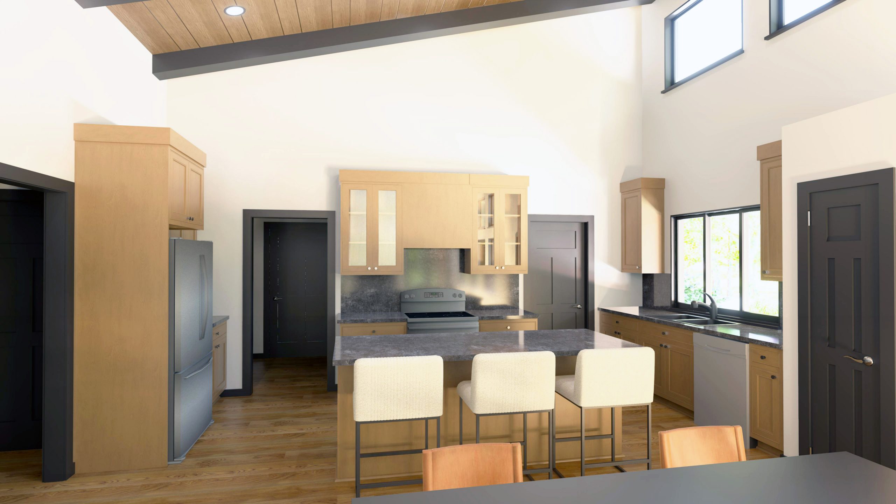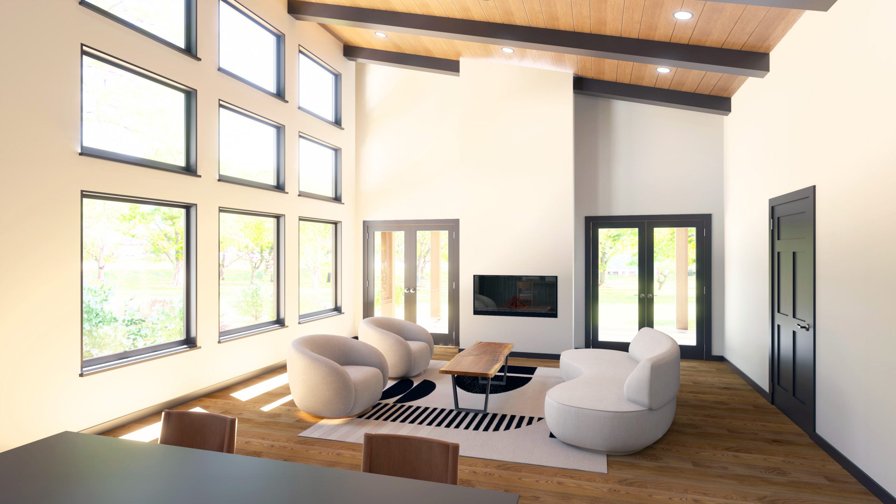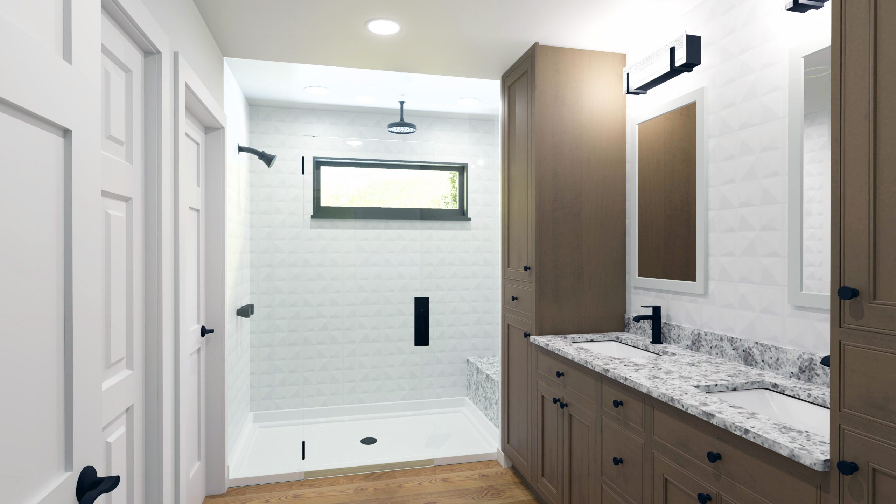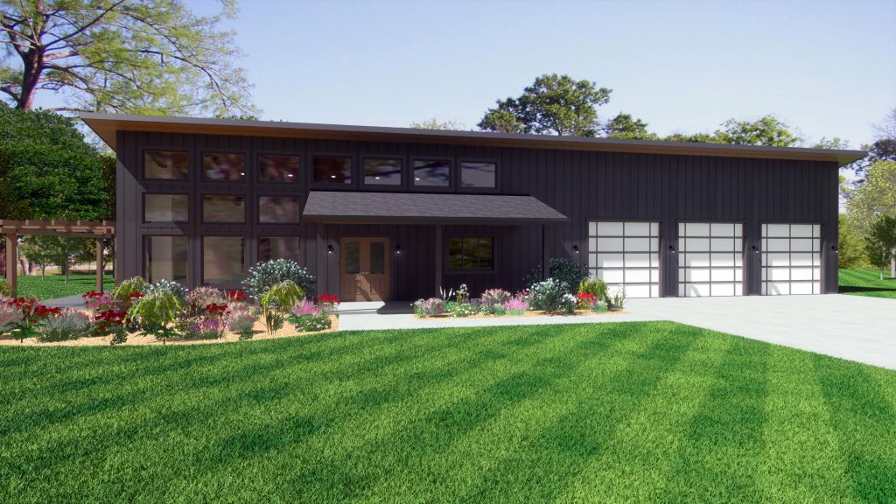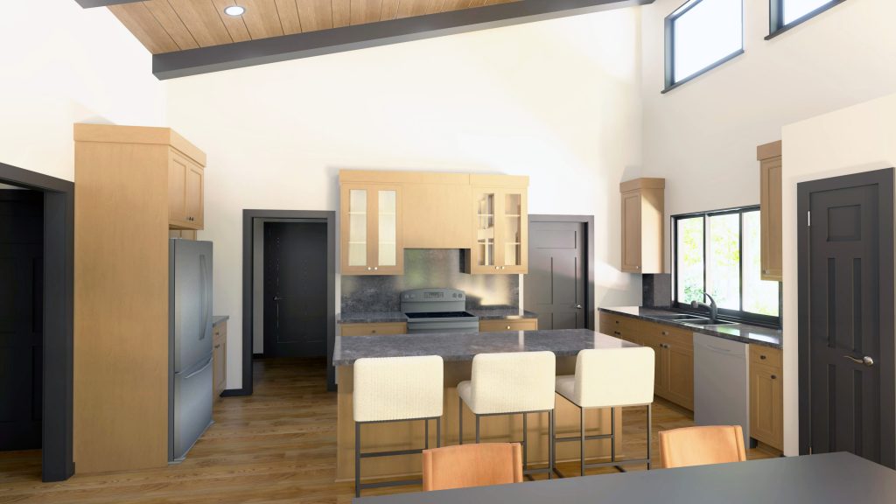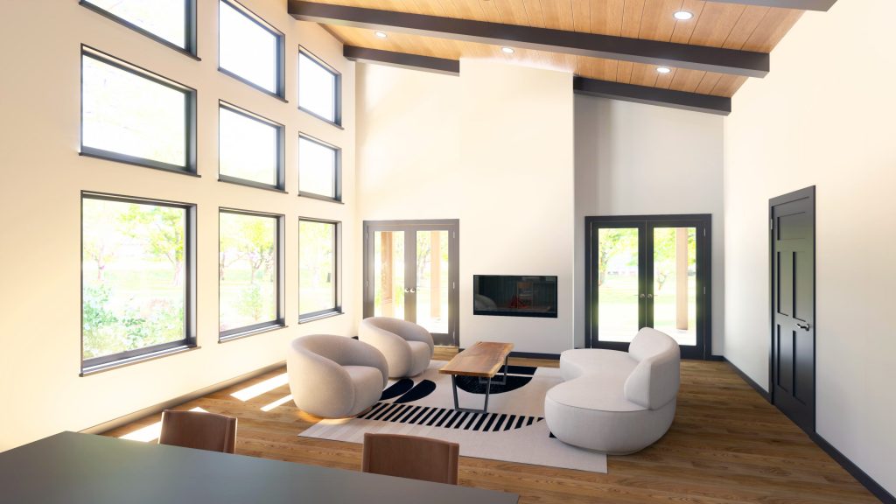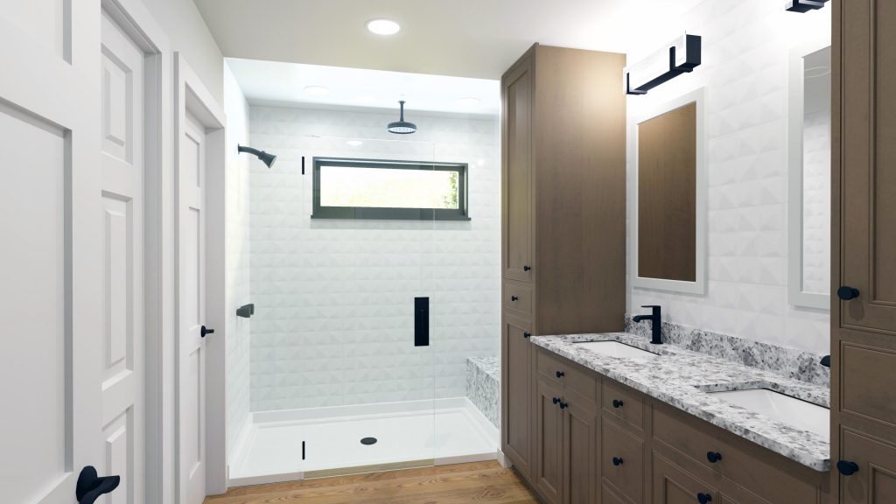Home > Plan Selection > Summerland
Summerland
This “shouse” is modern, airy, and has everything you need. The entry opens into the dining with the living and kitchen on either side with vaulted ceiling and tons of windows. The kitchen has a walk in pantry, and a mudroom and separate laundry room off the kitchen. The primary bedroom has a large bath and closet. There is also a second bedroom great for a guest room or office. The garage has 3 stalls and is oversized, perfect for a shop space and a couple vehicles.
