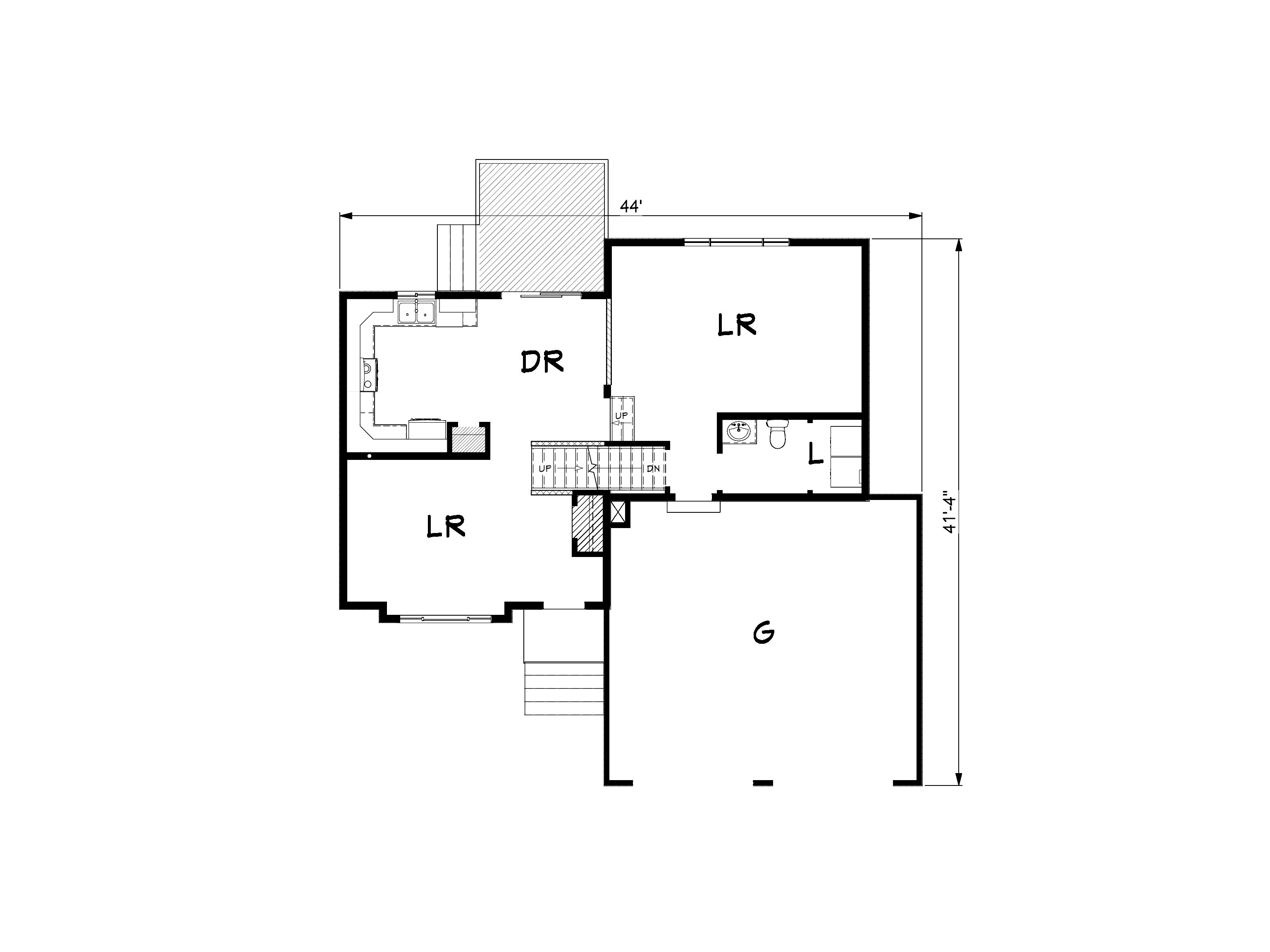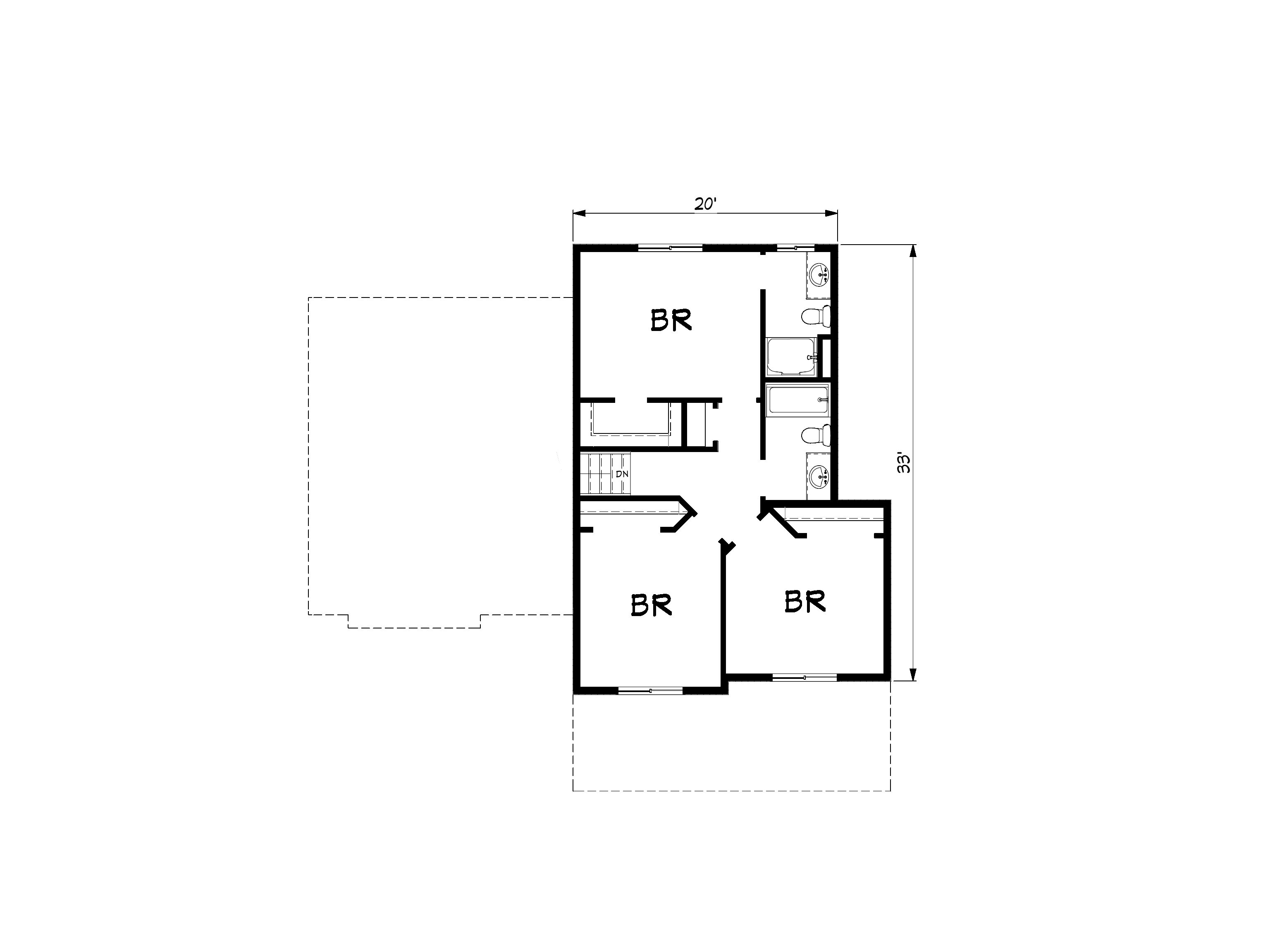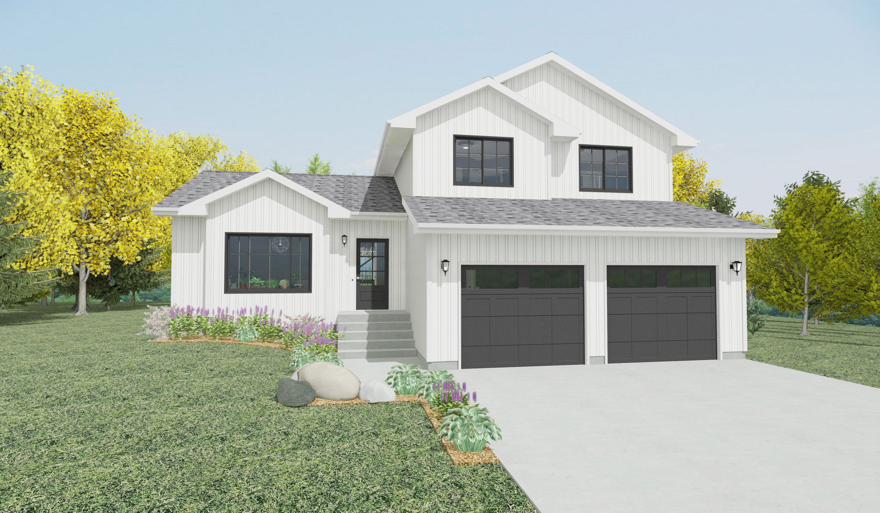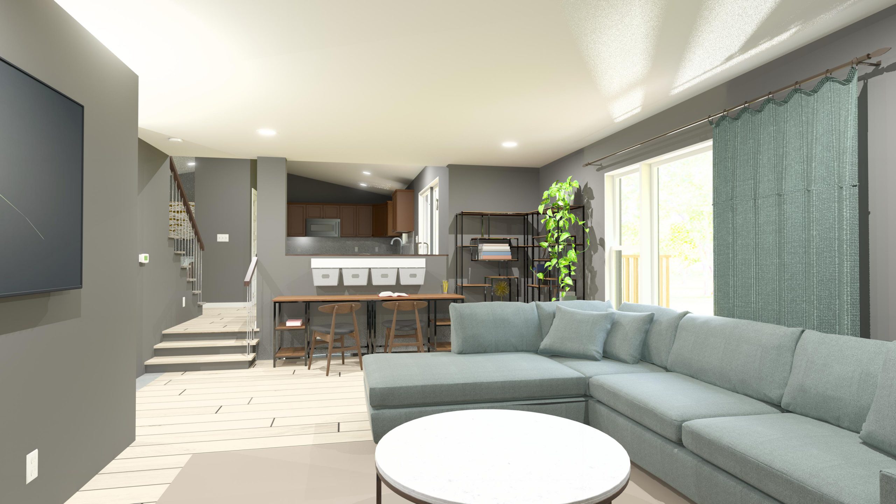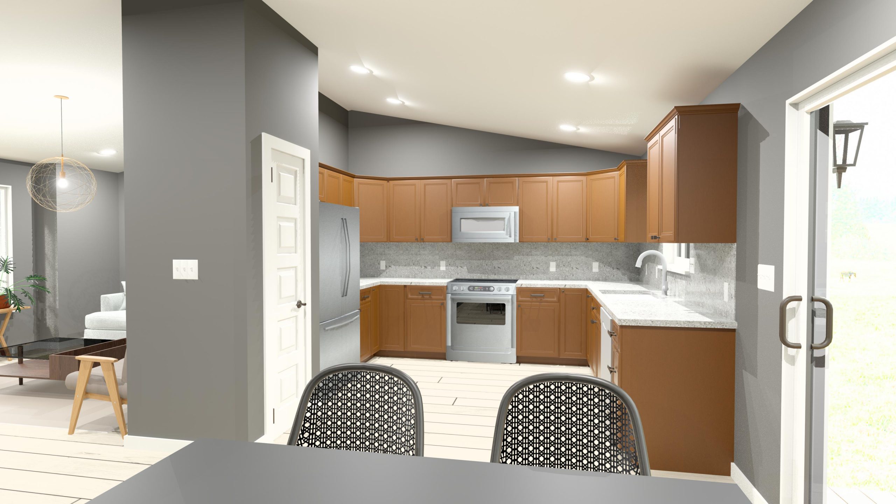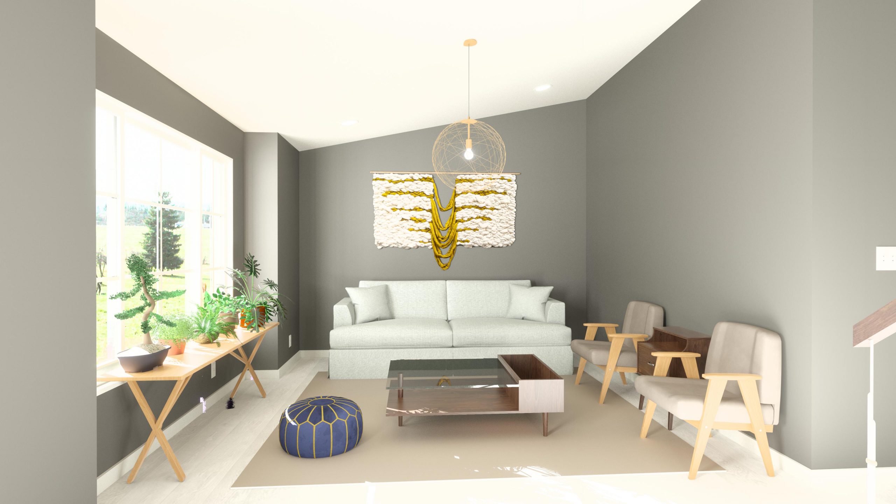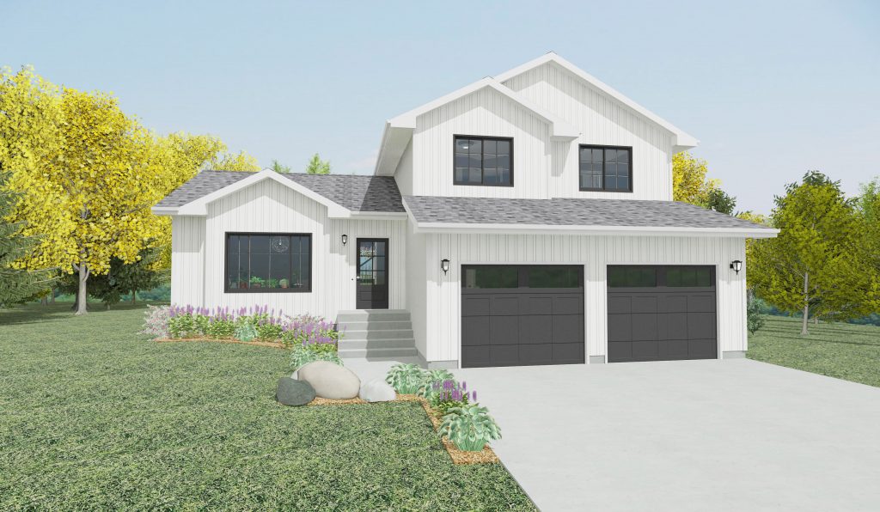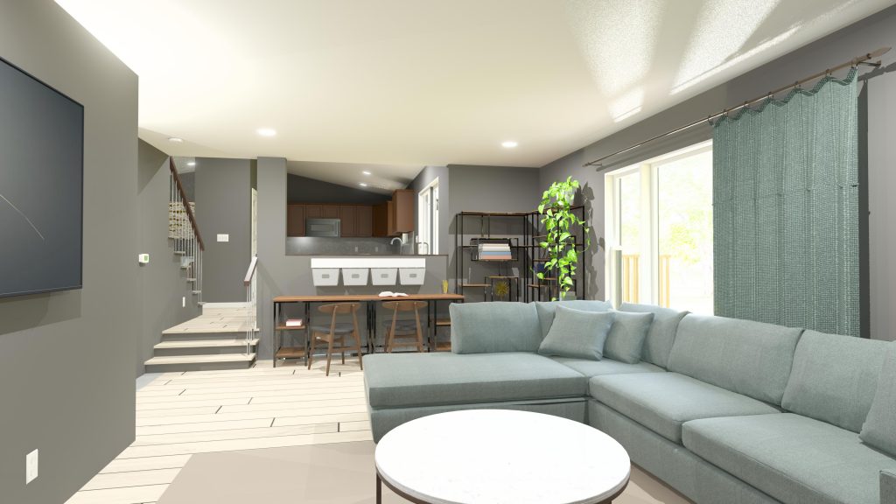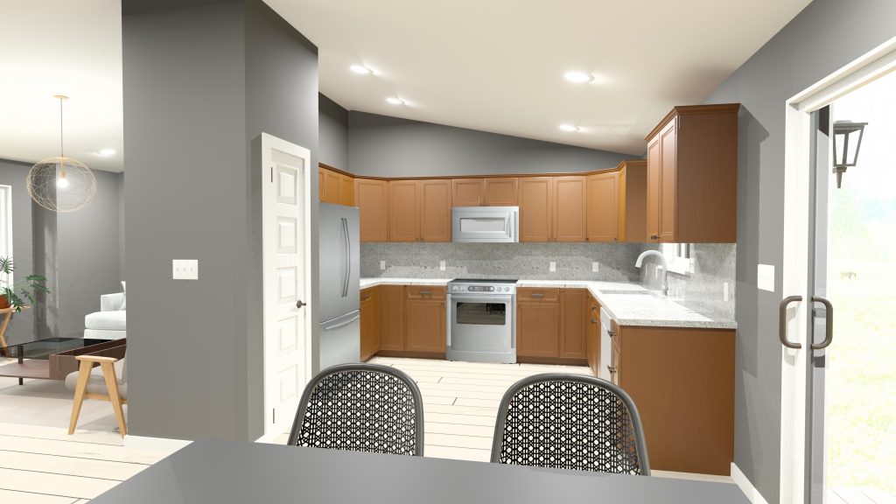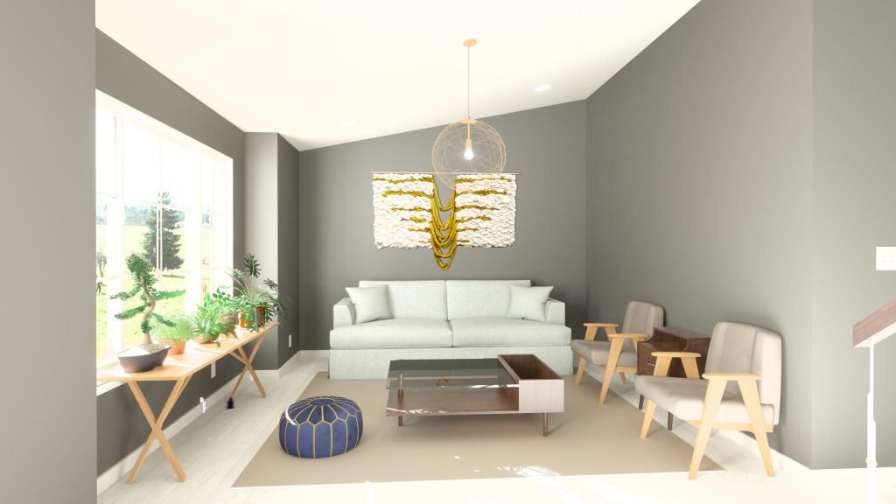Home > Plan Selection > Aberdeen
Aberdeen
This exciting tri-level design has all the features found in much bigger homes, yet can fit on a small lot. The family room is separated by a half-wall and two steps up to the dining room and kitchen. Vaulted ceilings at the living room, kitchen and dining room enlarge this grand space.
