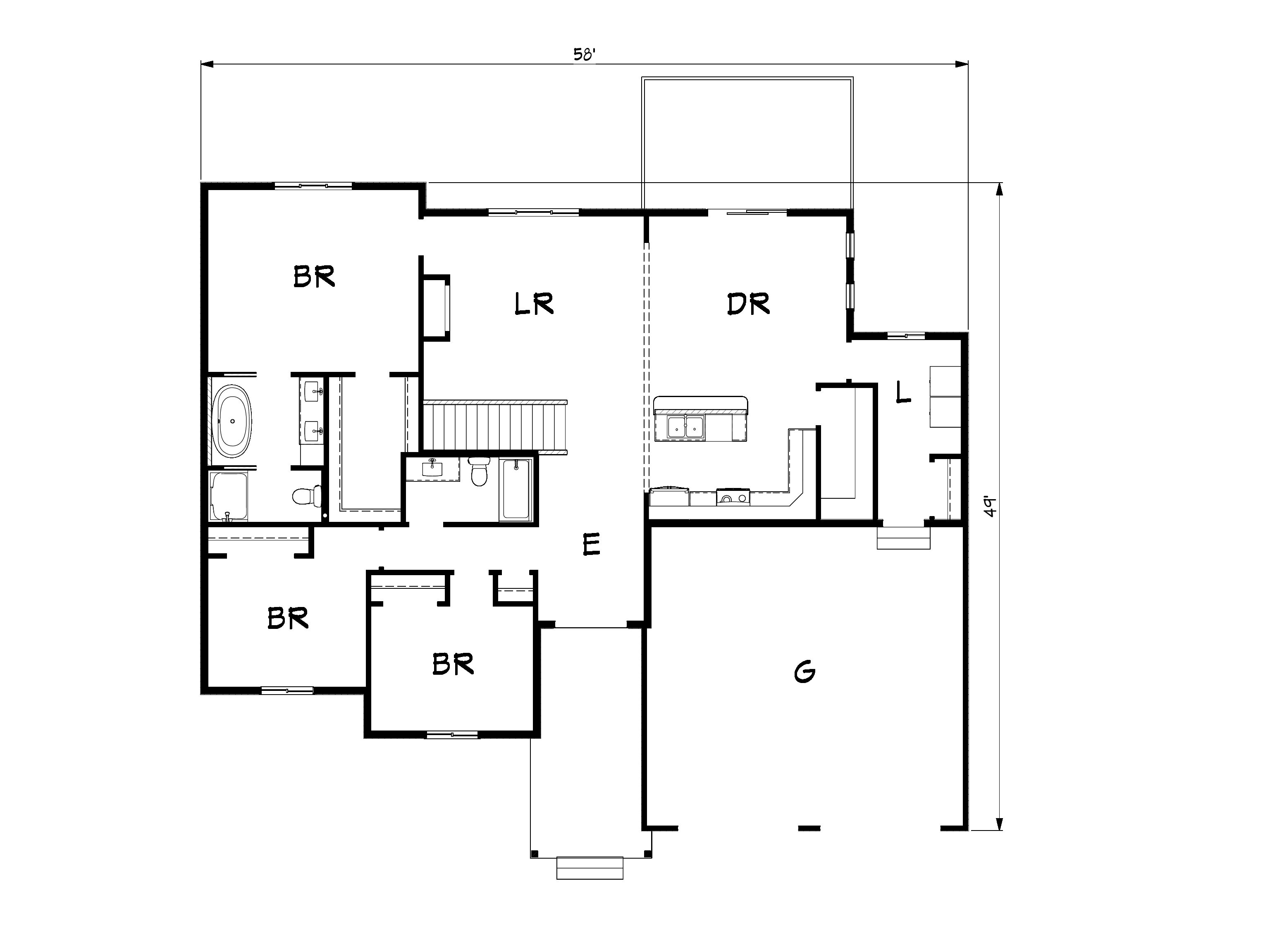Home > Plan Selection > Aurora
Aurora
This three bedroom, two bath home has 10’ ceilings in the entry & living room giving the home a grand feel. It also features a corner pantry in the kitchen & double doors leading out to the back deck.

This three bedroom, two bath home has 10’ ceilings in the entry & living room giving the home a grand feel. It also features a corner pantry in the kitchen & double doors leading out to the back deck.
