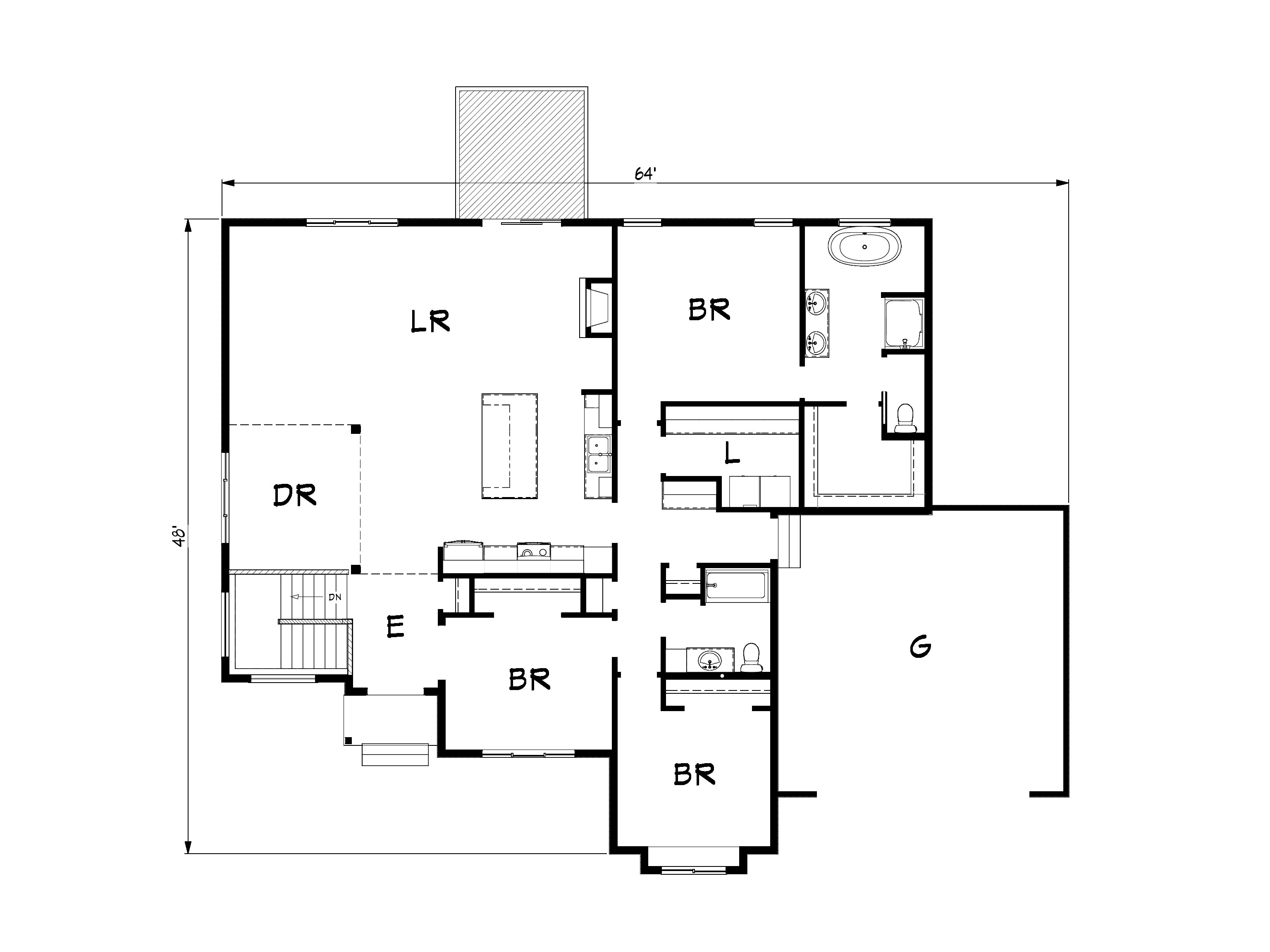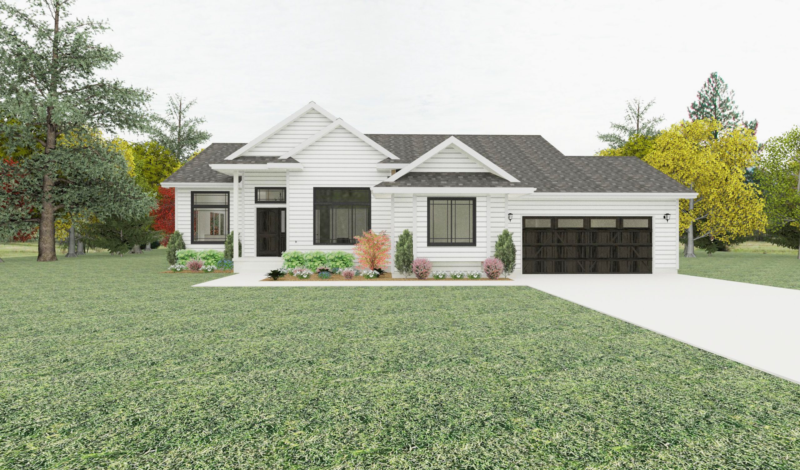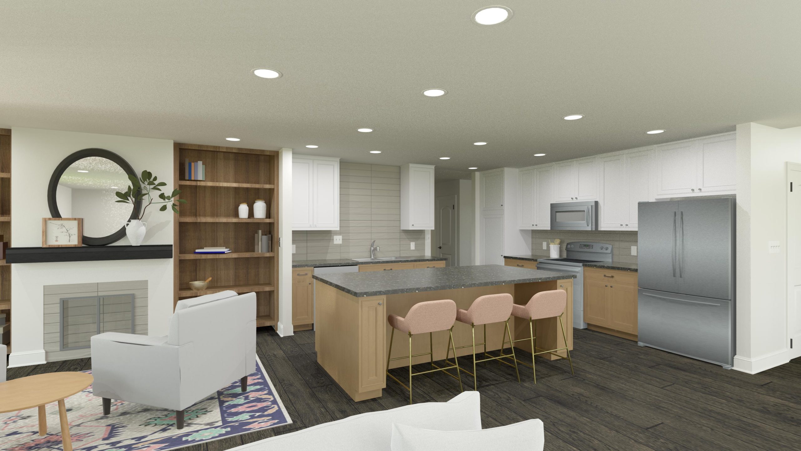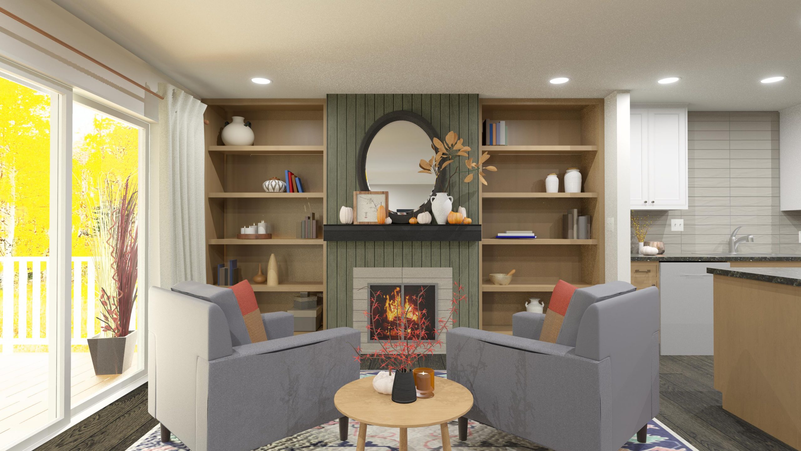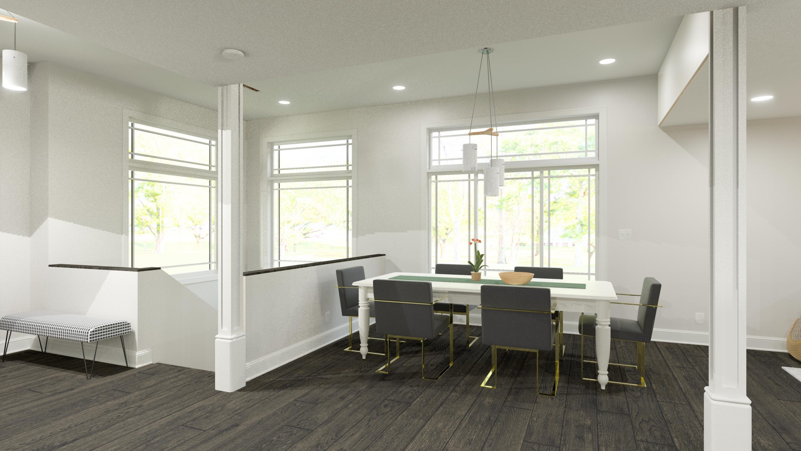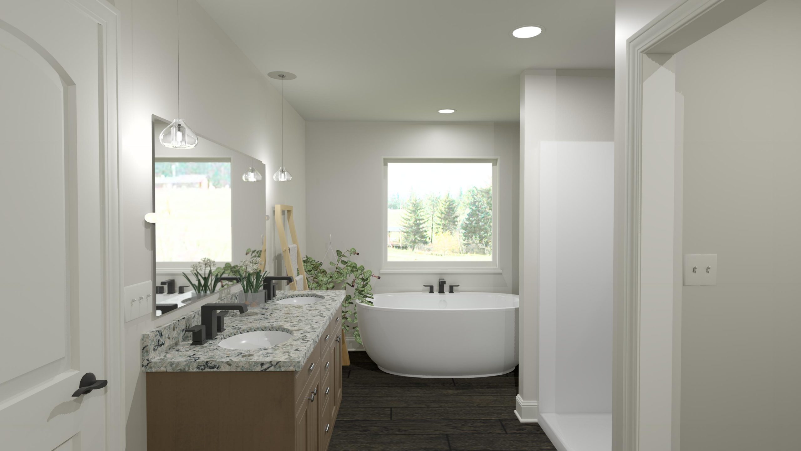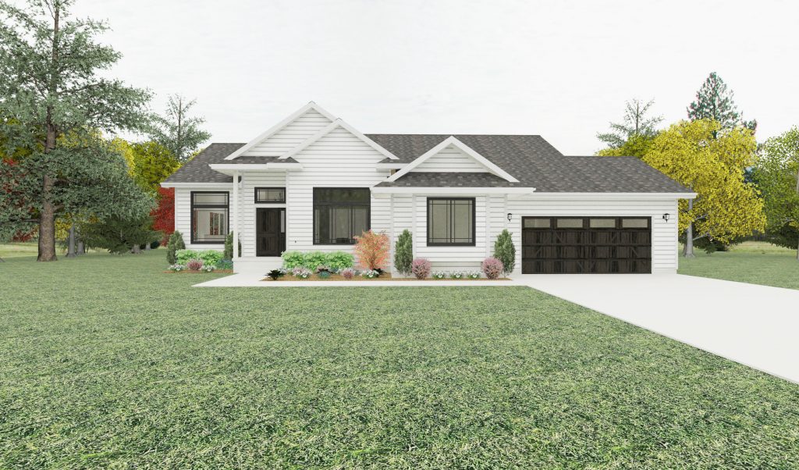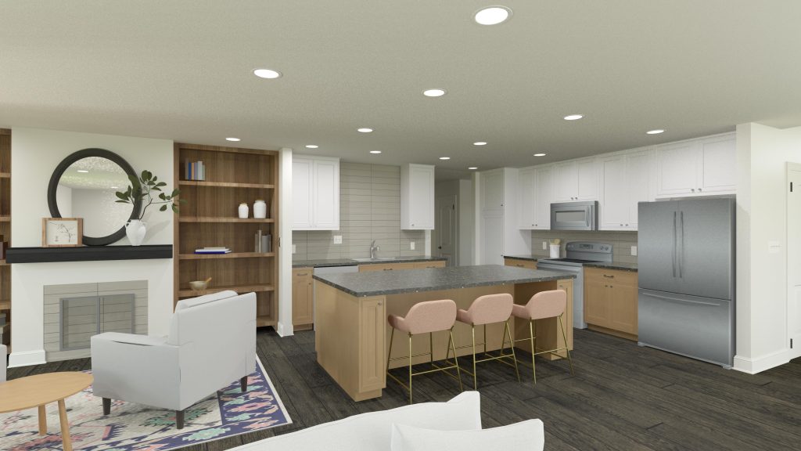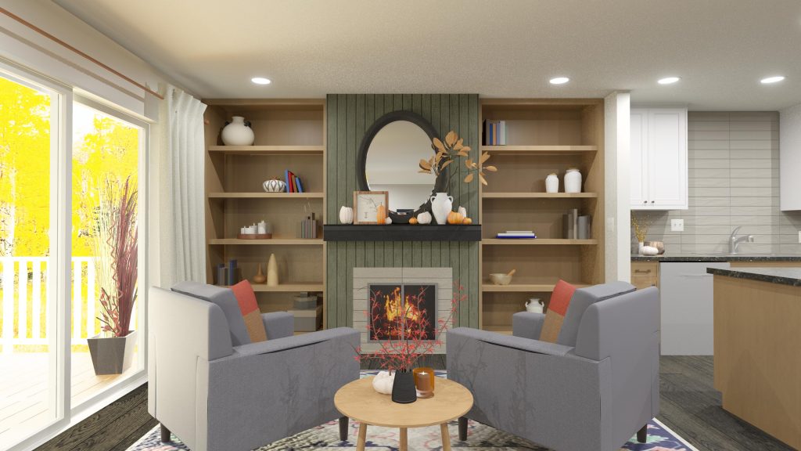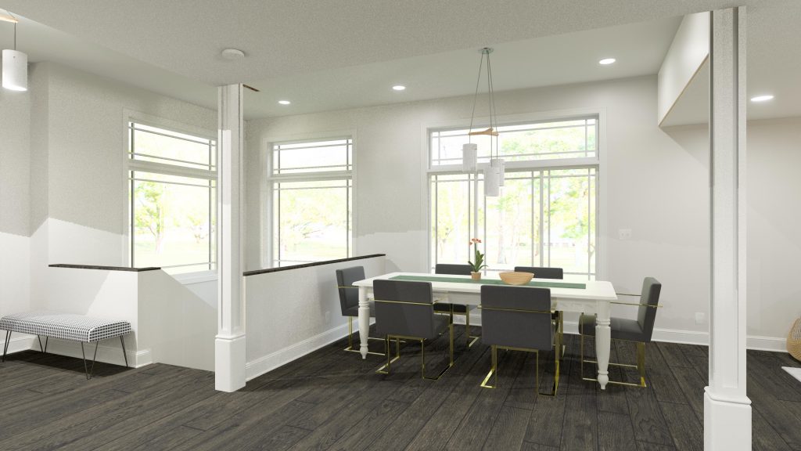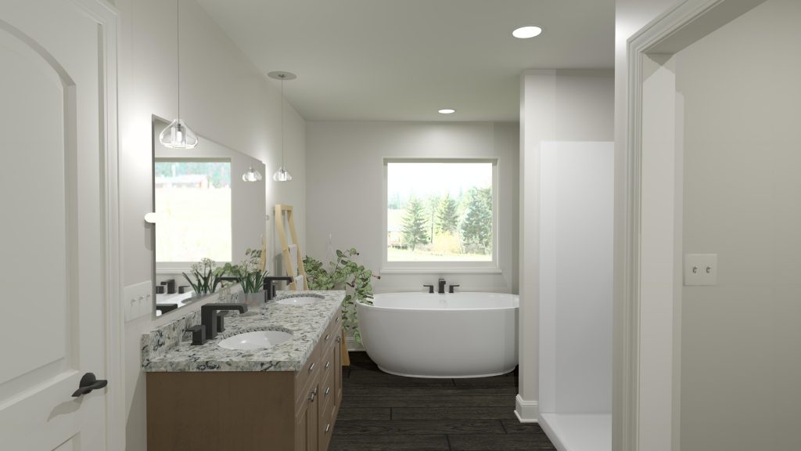Home > Plan Selection > Cambridge
Cambridge
The Cambridge has 10’ ceilings at the foyer, study, & stairs with transom windows to accent the height. The great room, hearth, & dining area can be arranged to meet your needs. The kitchen has a huge island with seating and plenty of cabinets. At the back hall you have a desk area for a drop zone and a large separate laundry room with a wall of cabinets.
