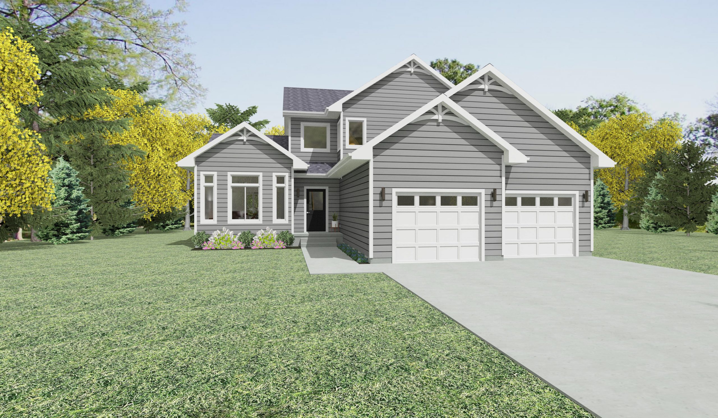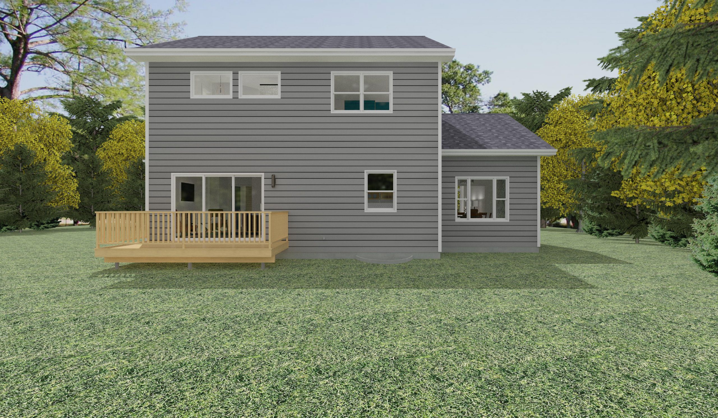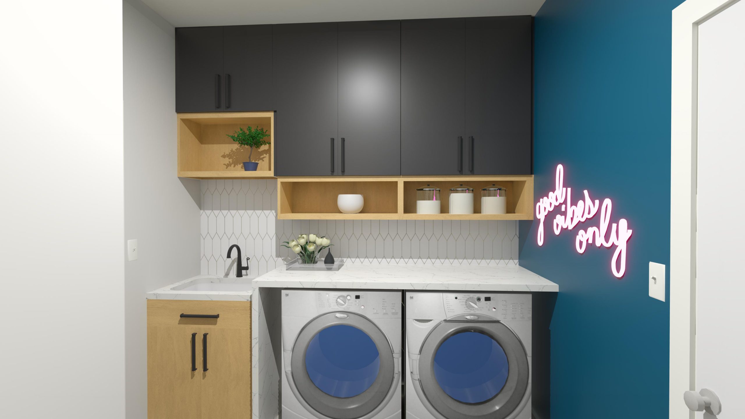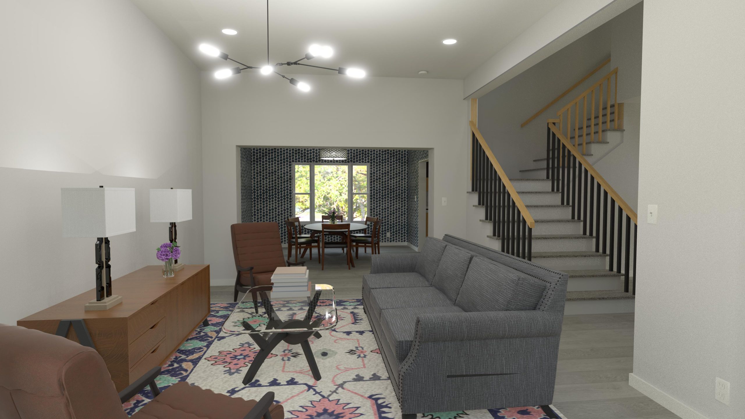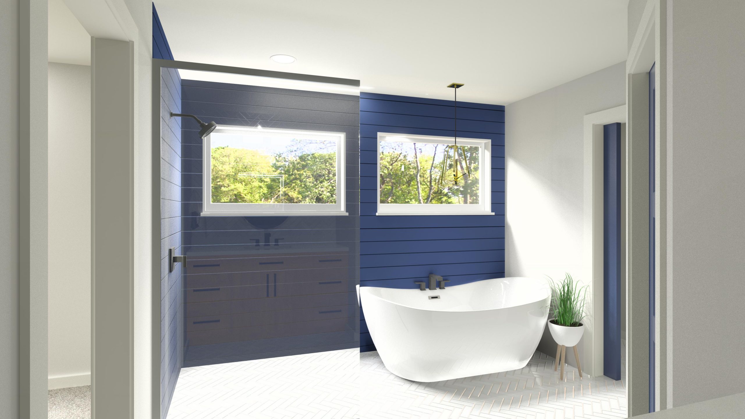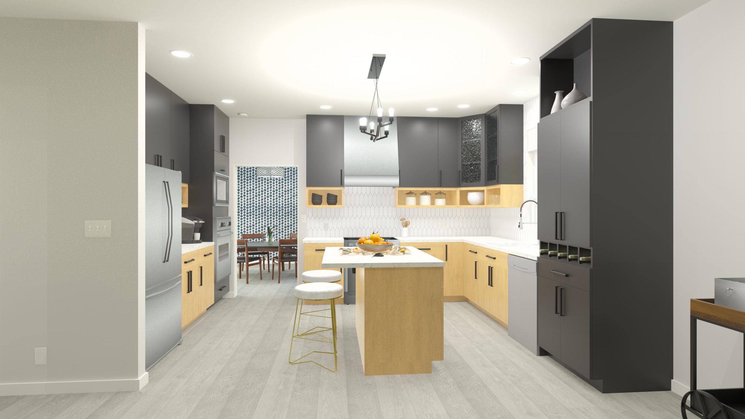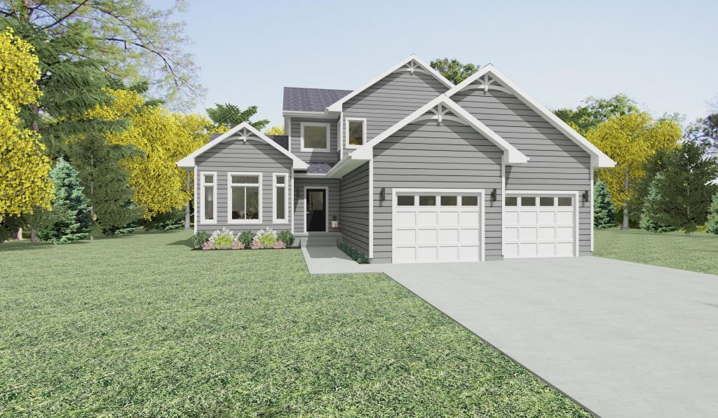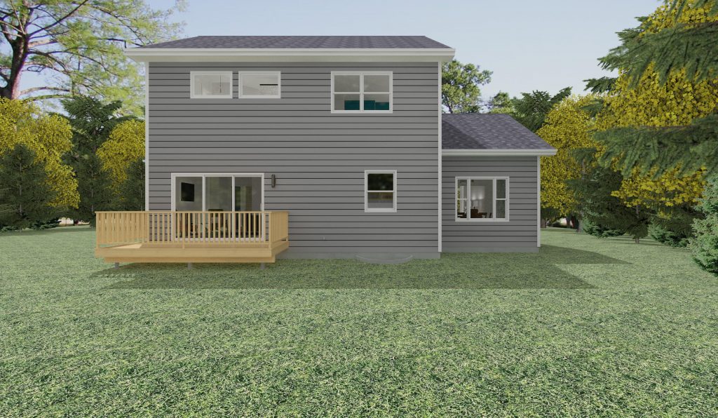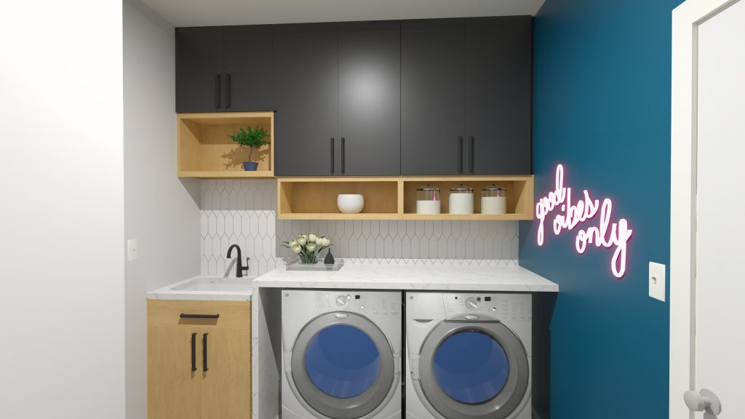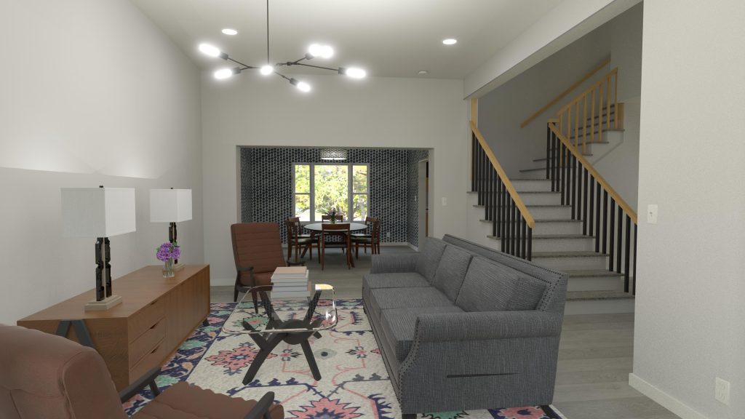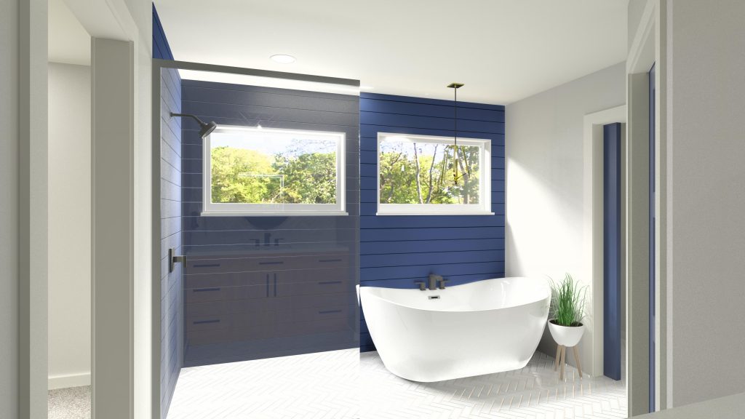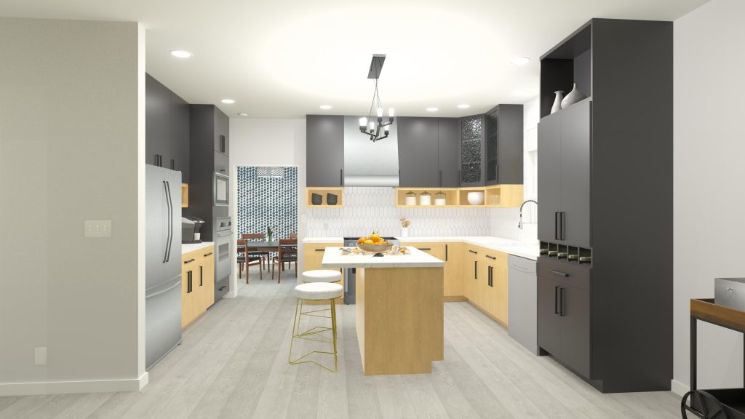Home > Plan Selection > Chamberlain
Chamberlain
The Chamberlain home has great curb appeal with large windows at the front living room. The living room and dining room have 10’ ceilings to accommodate the front windows. The entry is open to above with an L-shaped staircase. The main floor is completed with a large kitchen, family room, laundry, half-bath and den. The second floor has three bedrooms, a main bath, and a master bath with corner whirlpool and walk-in closet.
