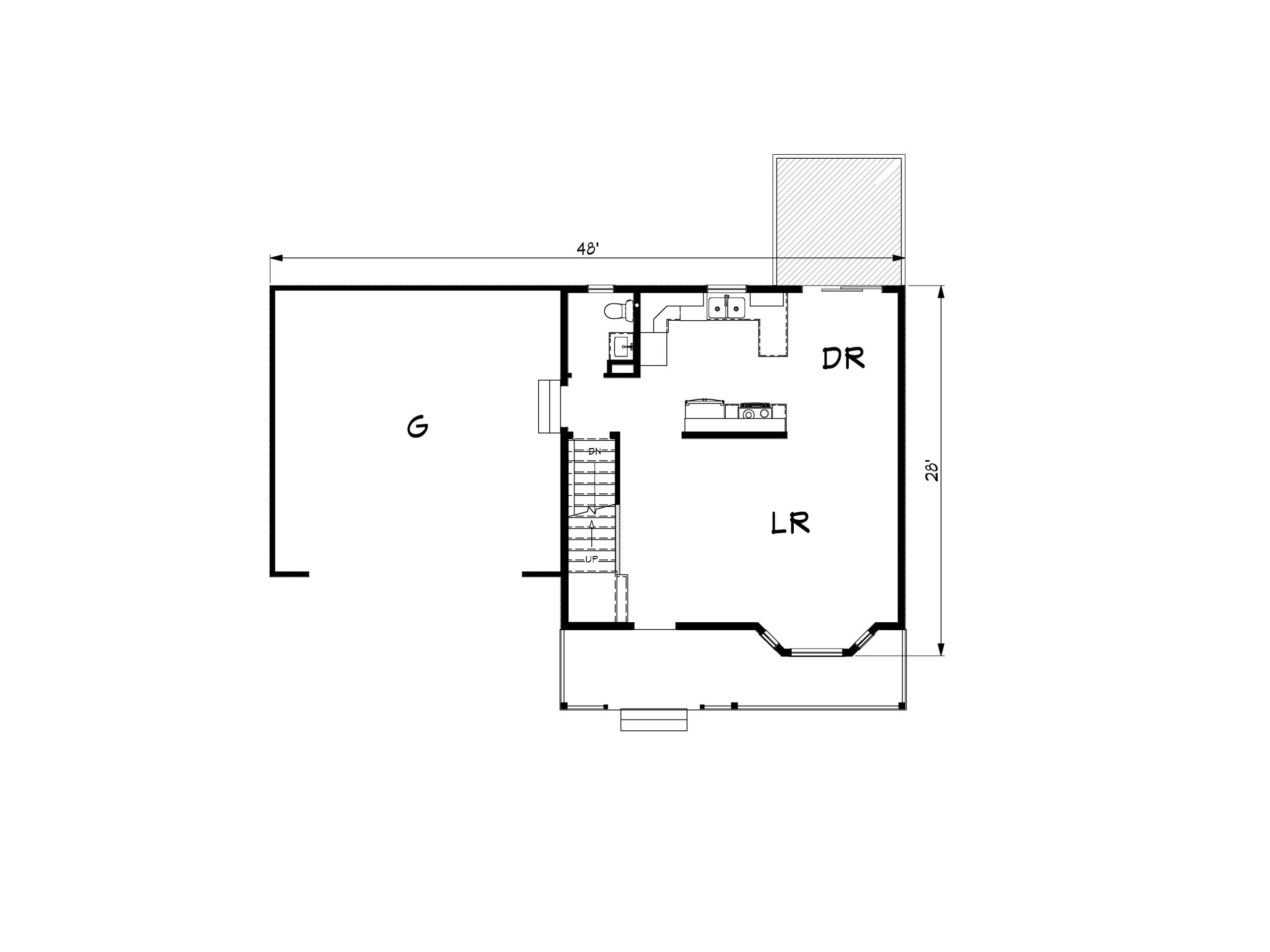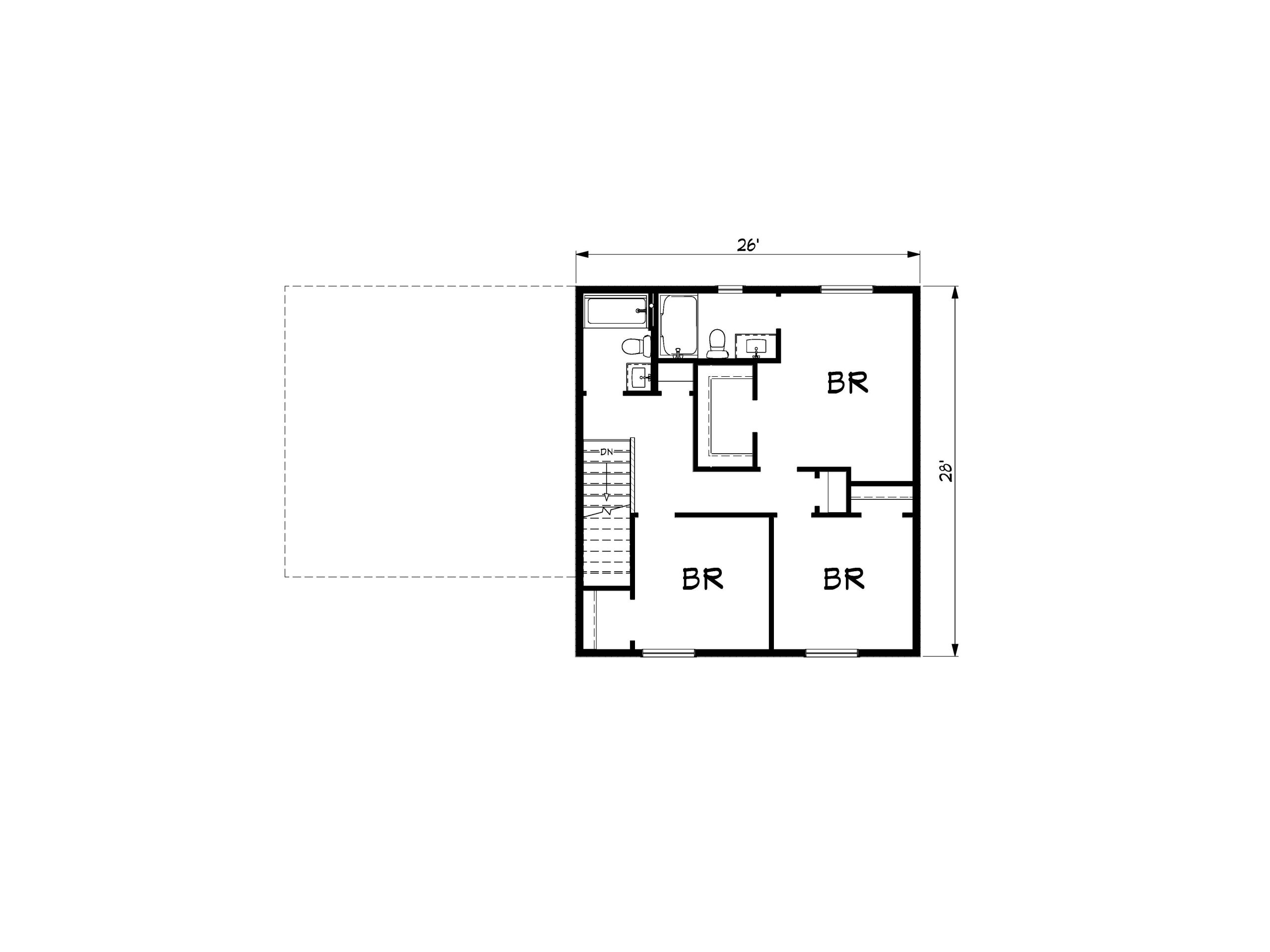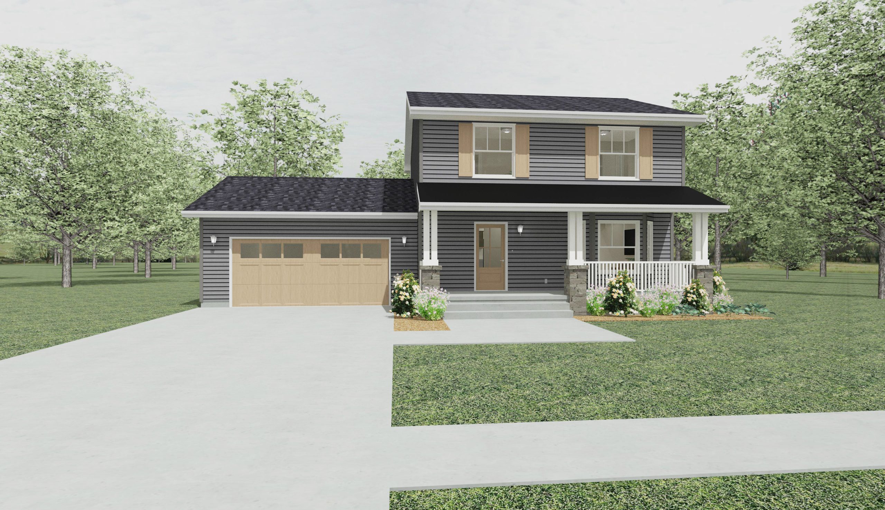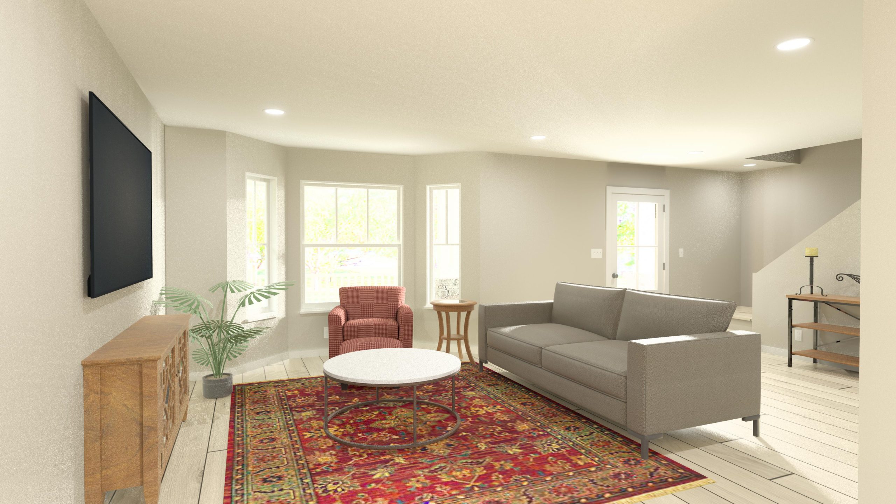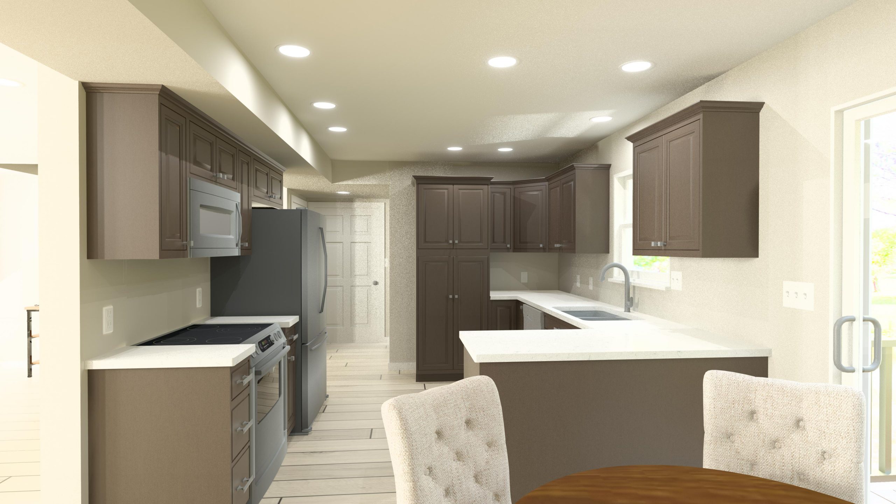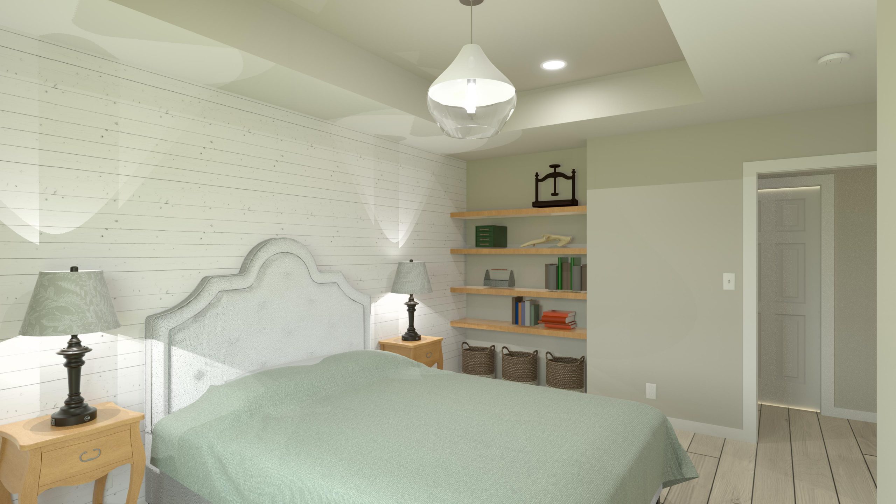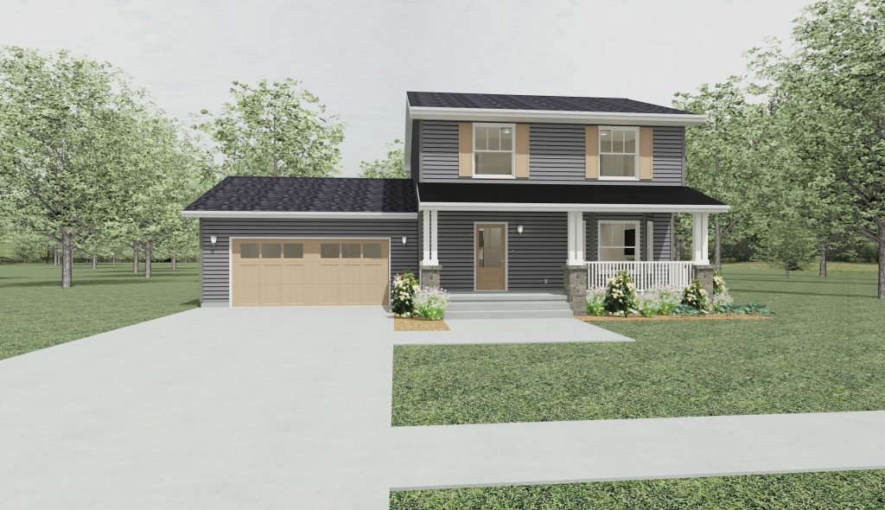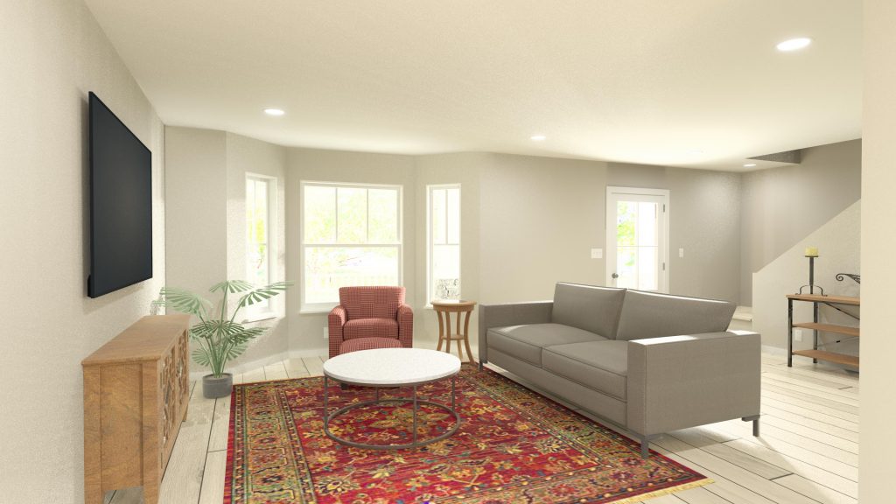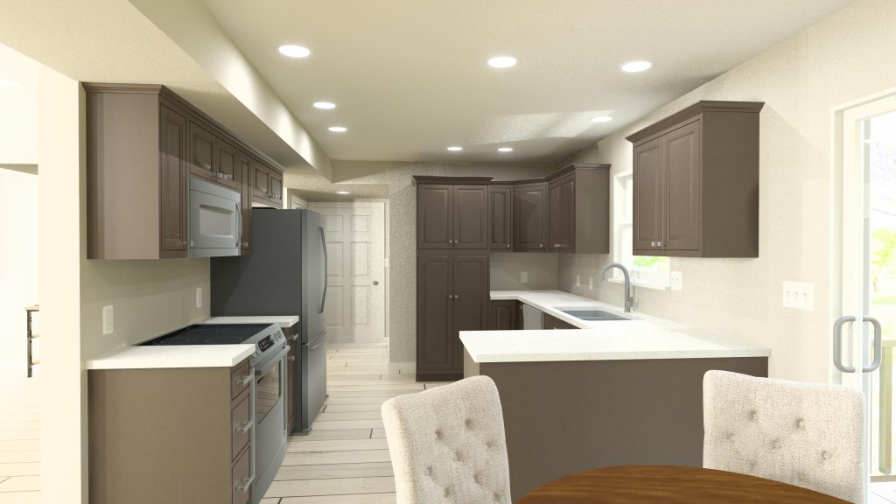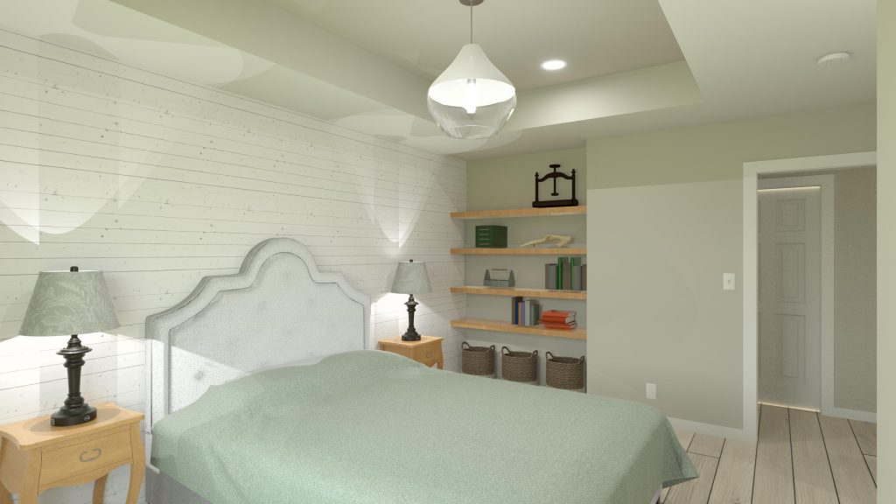Home > Plan Selection > Denver
Denver
The Denver is an ample sized two-story home with a footprint ideal to fit on a smaller lot. The second story is cantilevered at the front for added square footage and design appeal. The charming front porch and bay window make this home a crowd pleaser.
