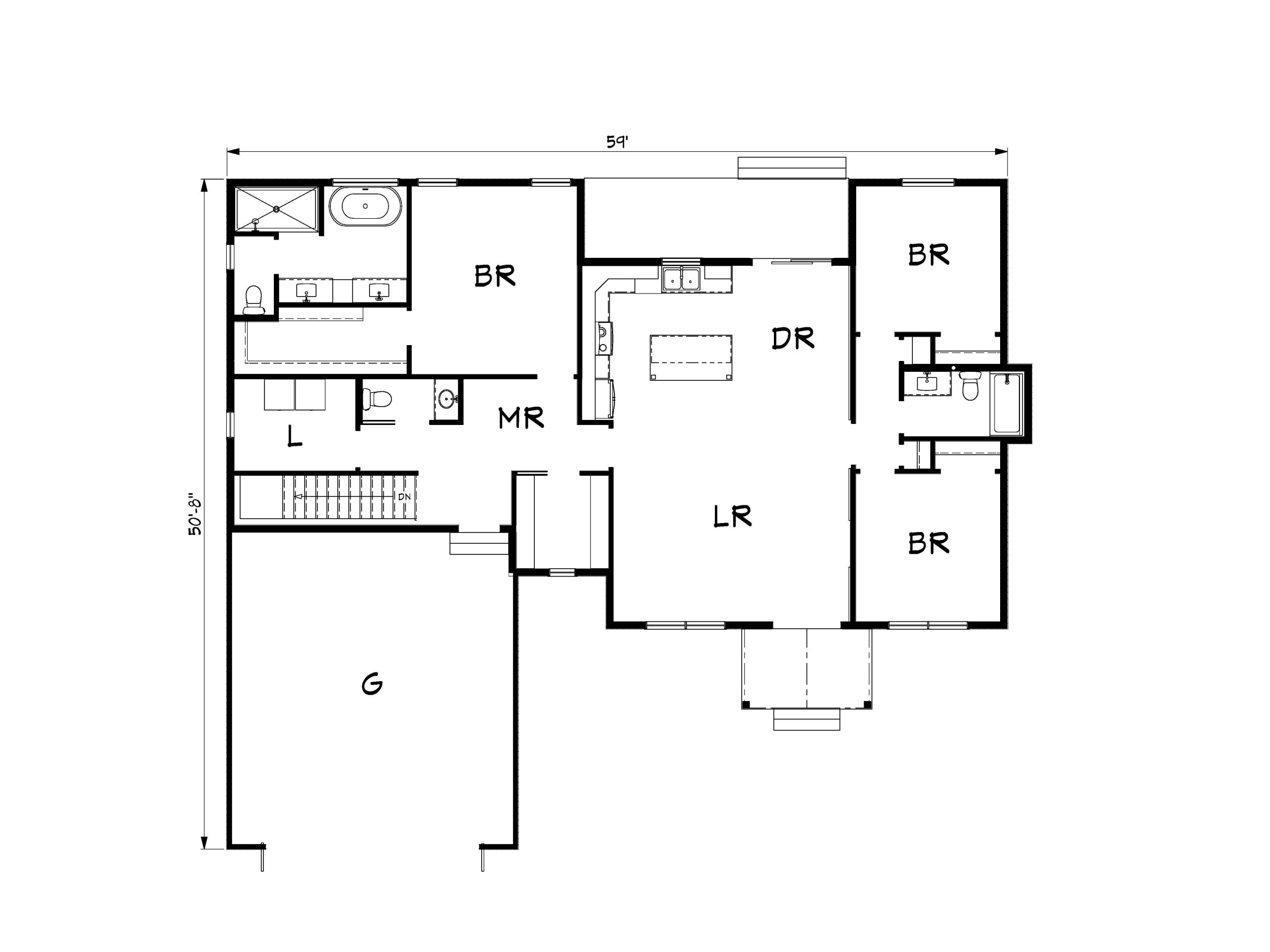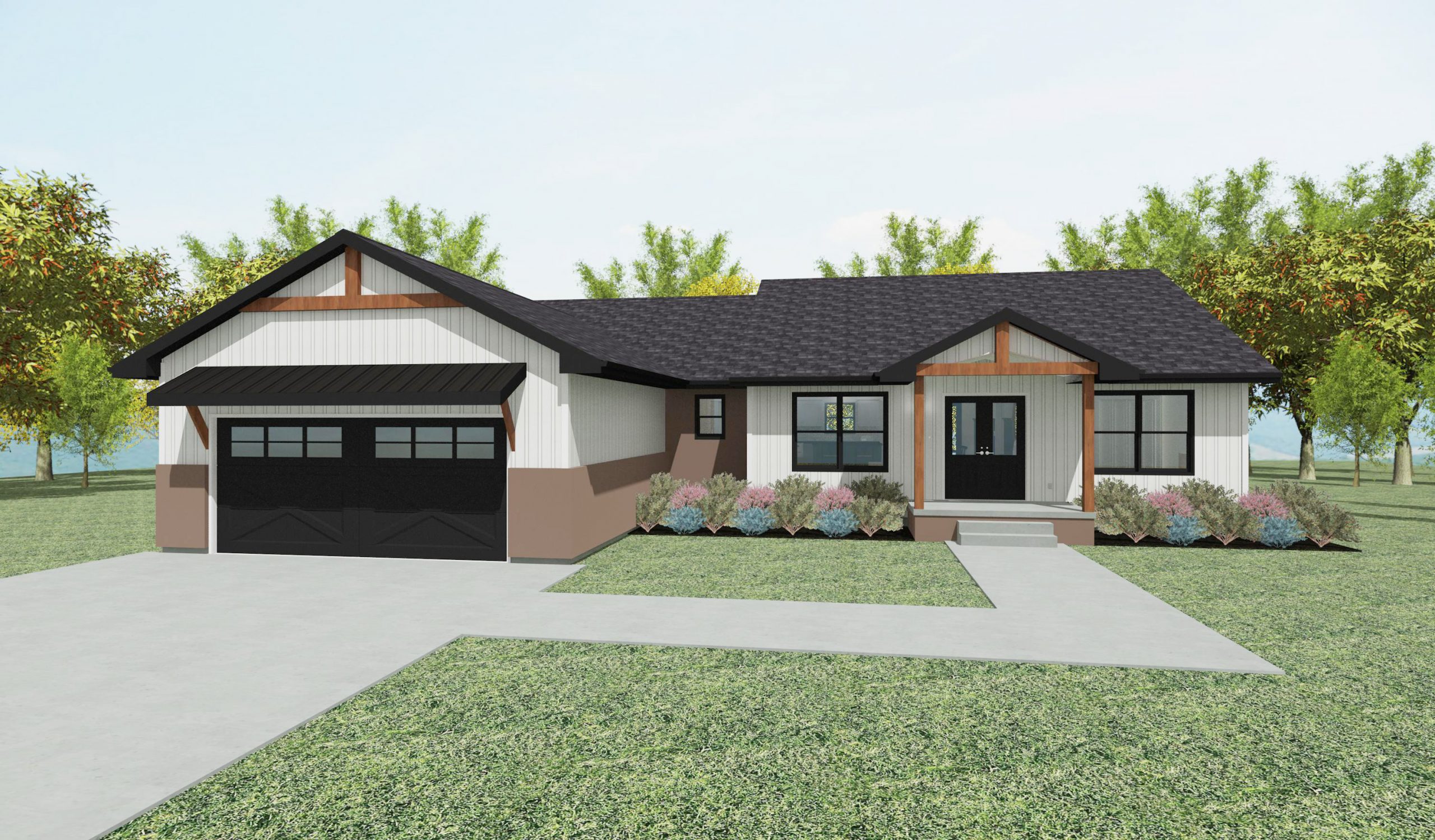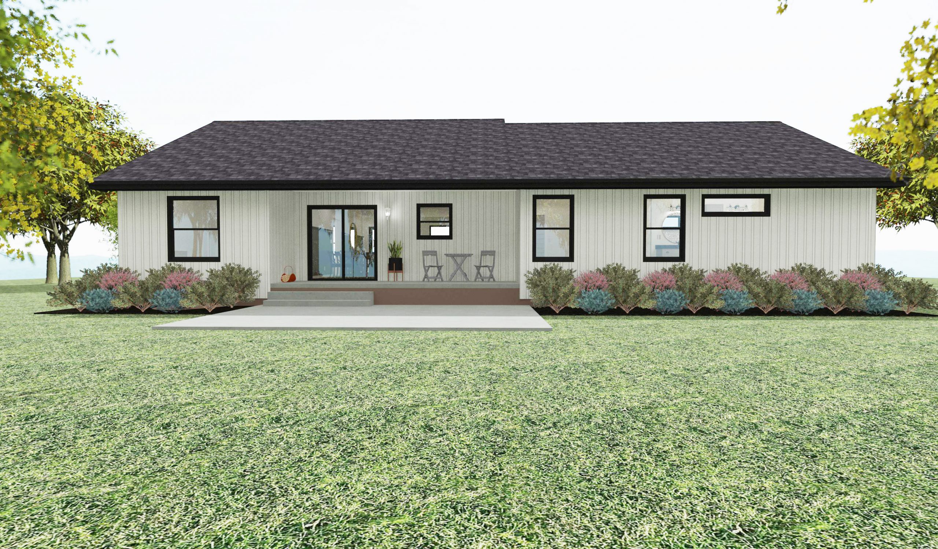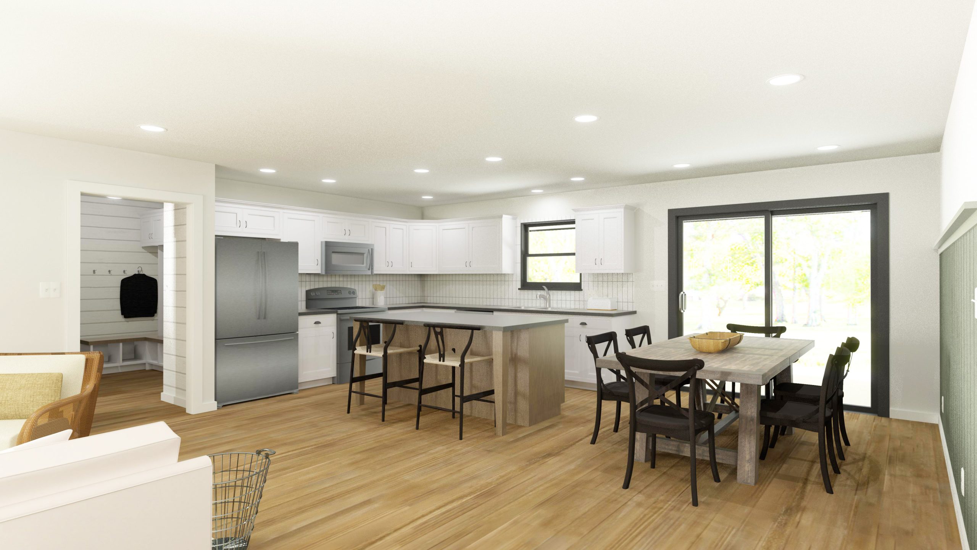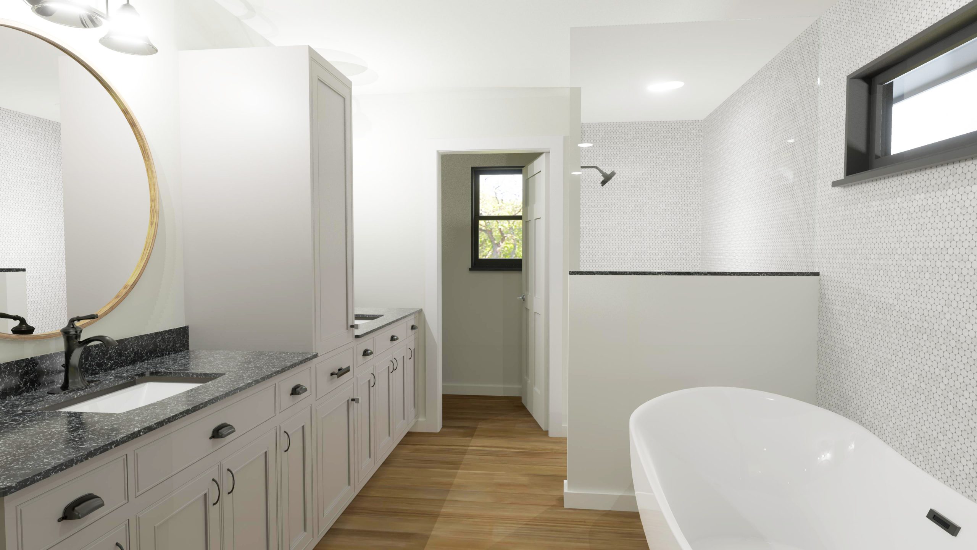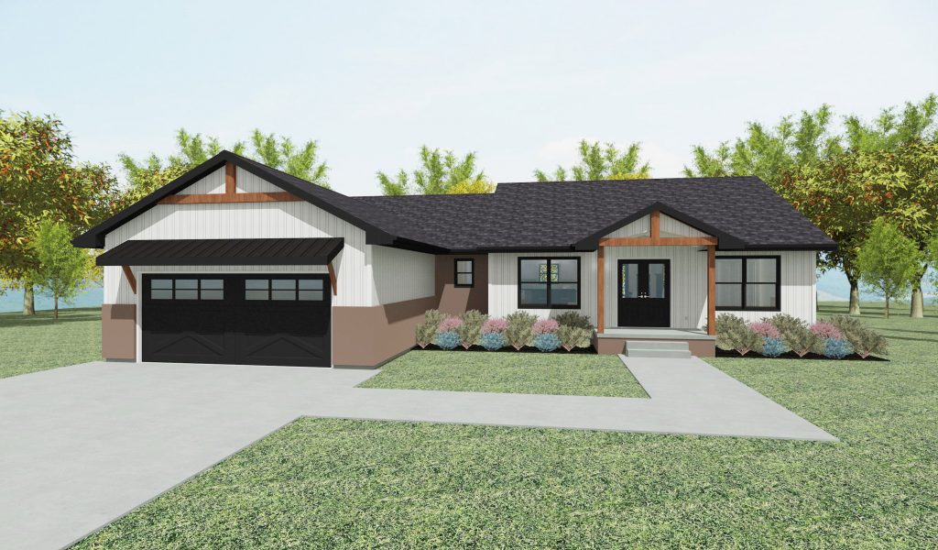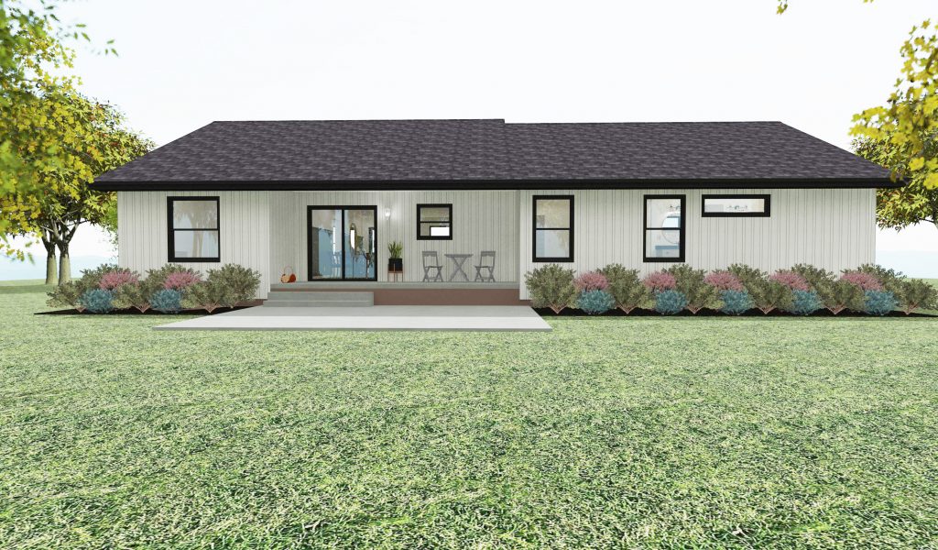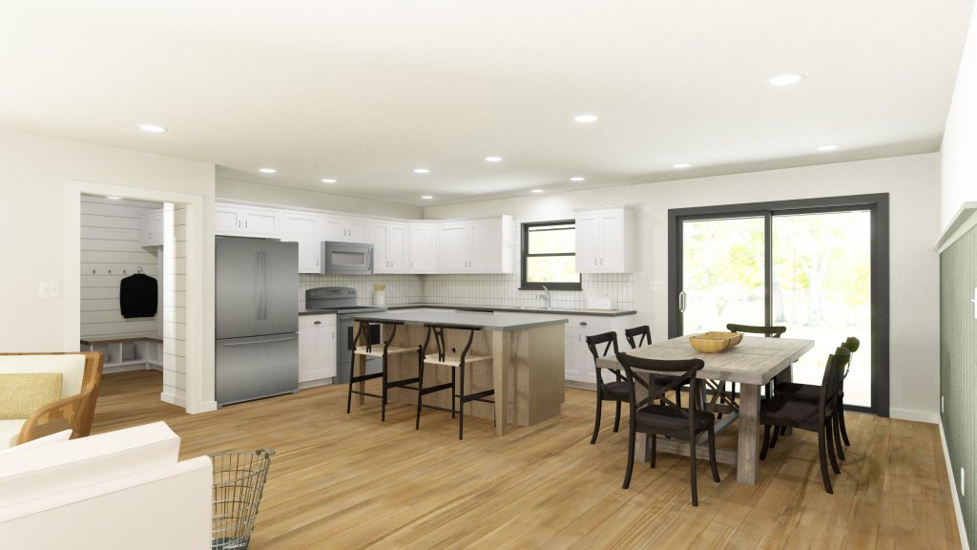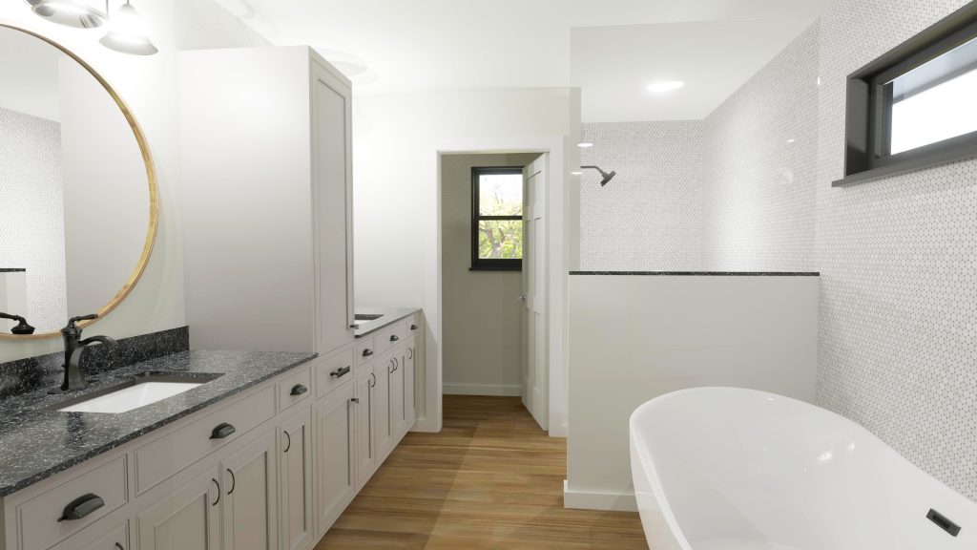Home > Plan Selection > Easton
Easton
The Easton is a new 2022 plan that is midsized with a modern farmhouse vibe. Open living separates the main bedroom suite from the additional bedrooms. A large walk-in pantry is right off the kitchen with a good sized mudroom and half bath off the garage. The laundry has its own room and is conveniently located near the main bedroom and garage. A large main bathroom has a soaker tub, walk-in shower and separate vanities.
