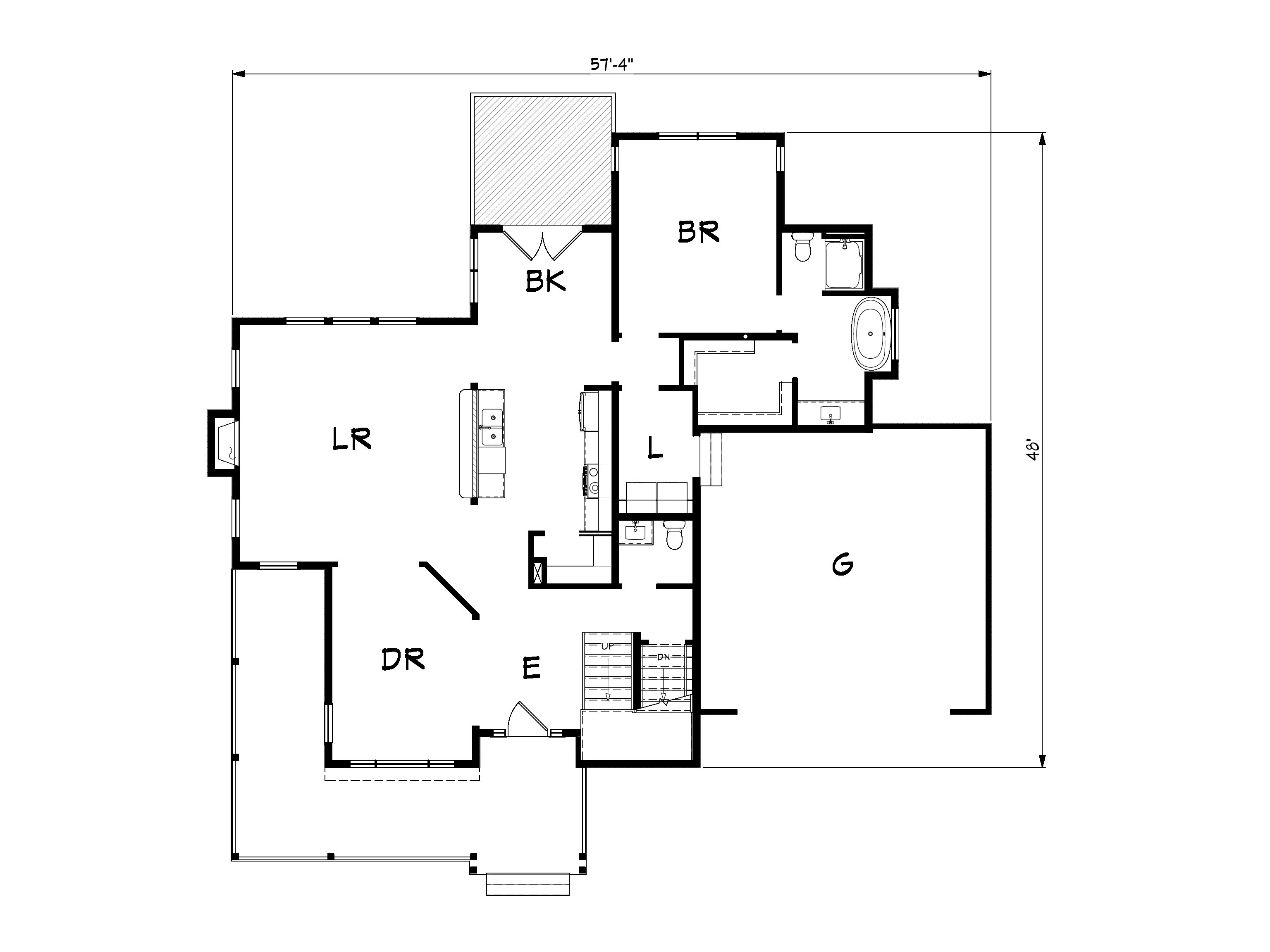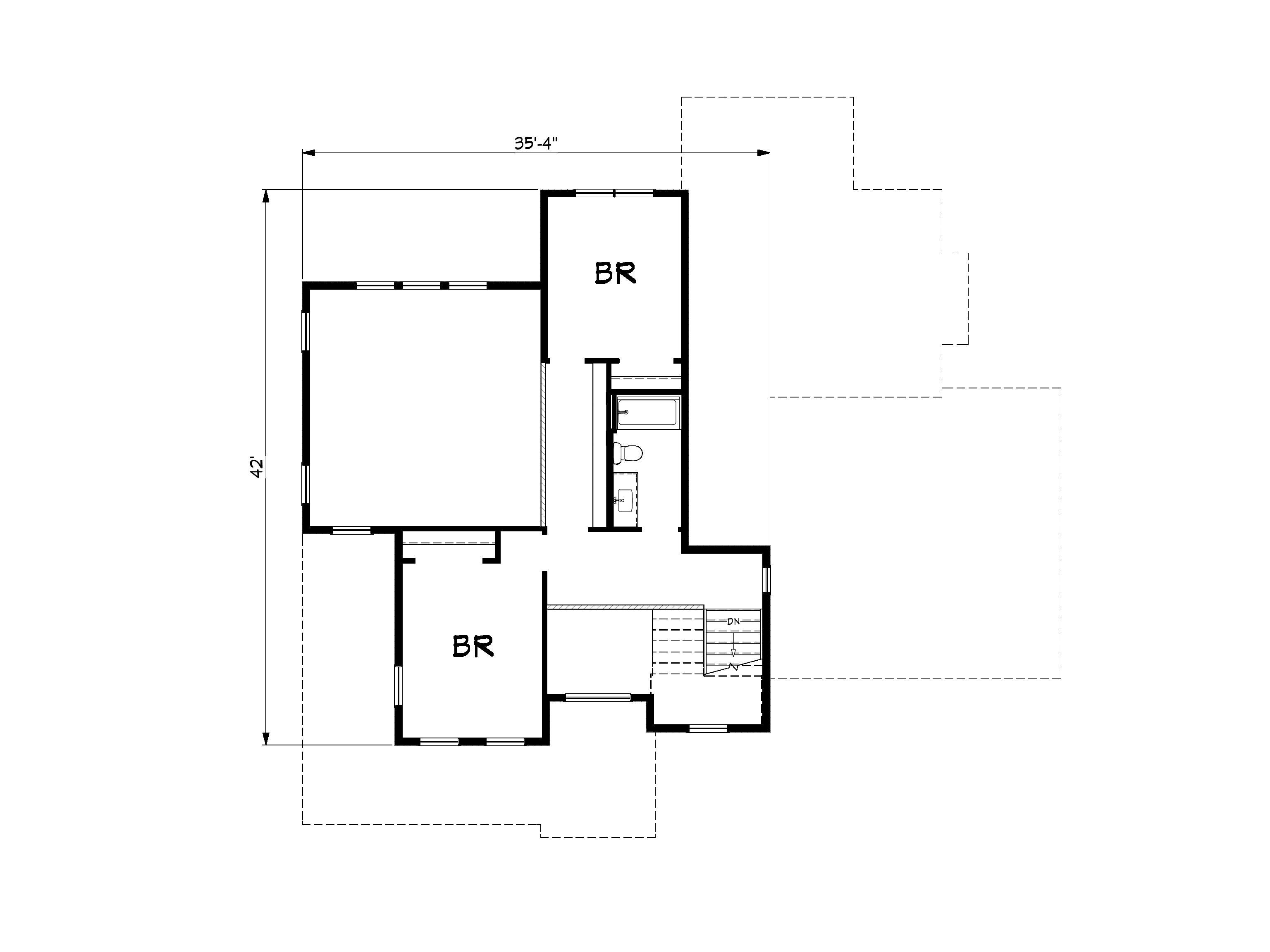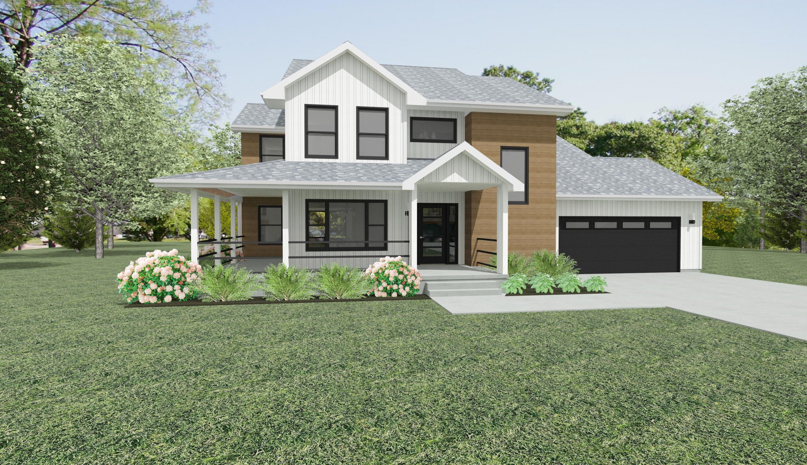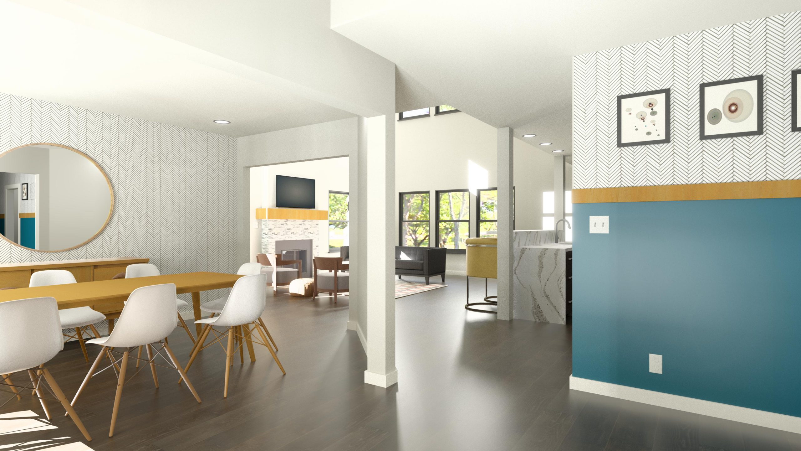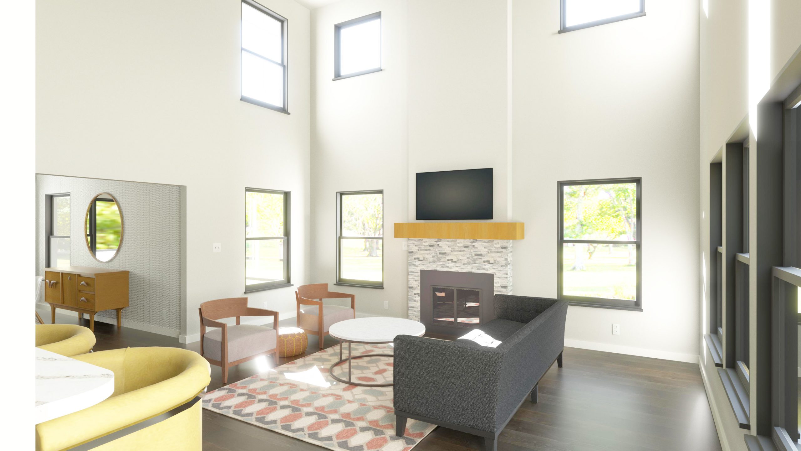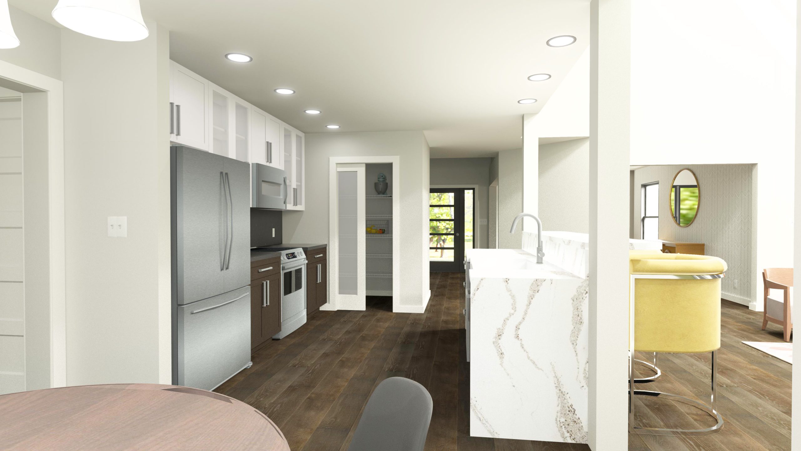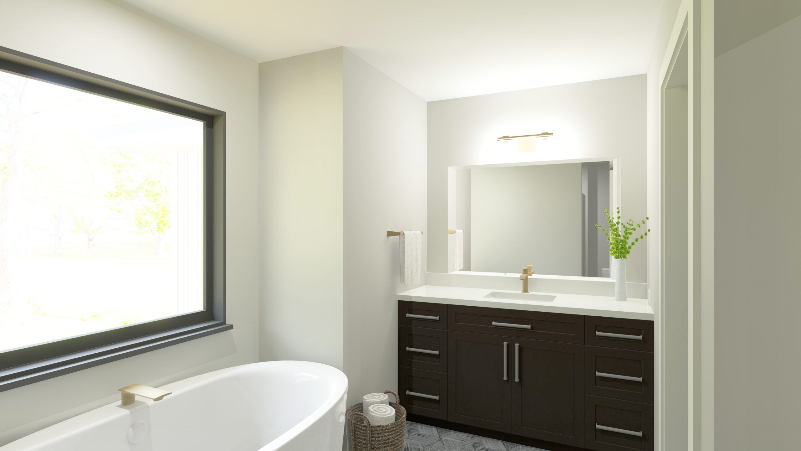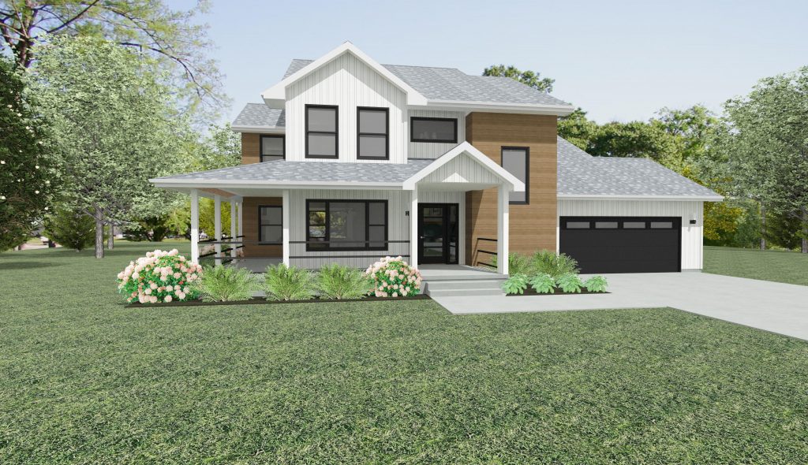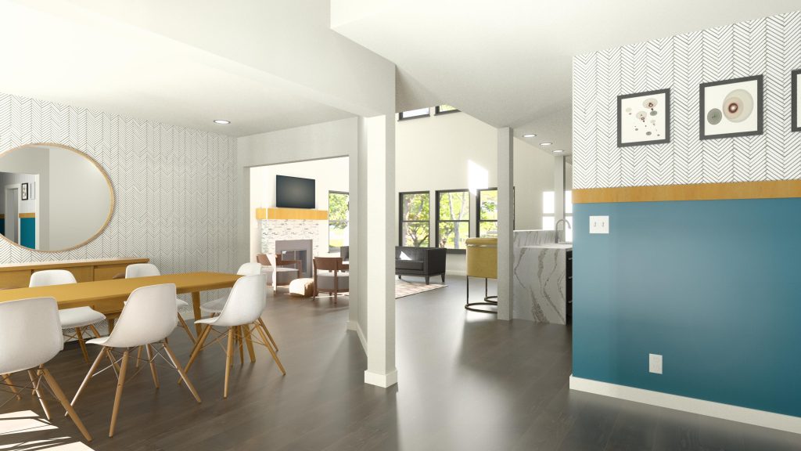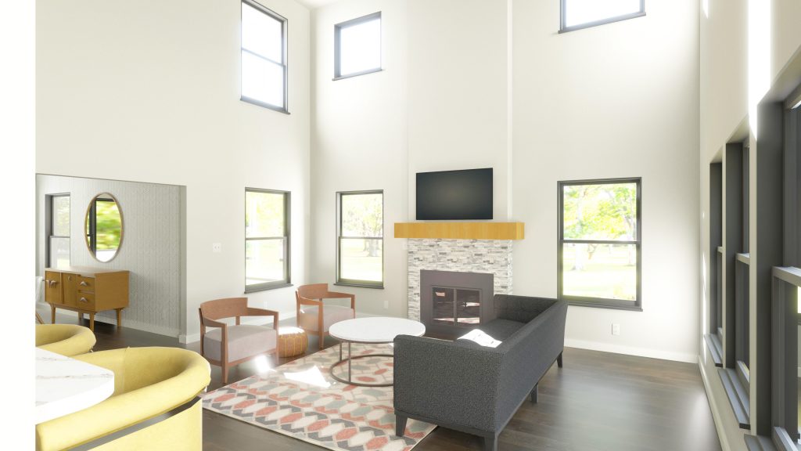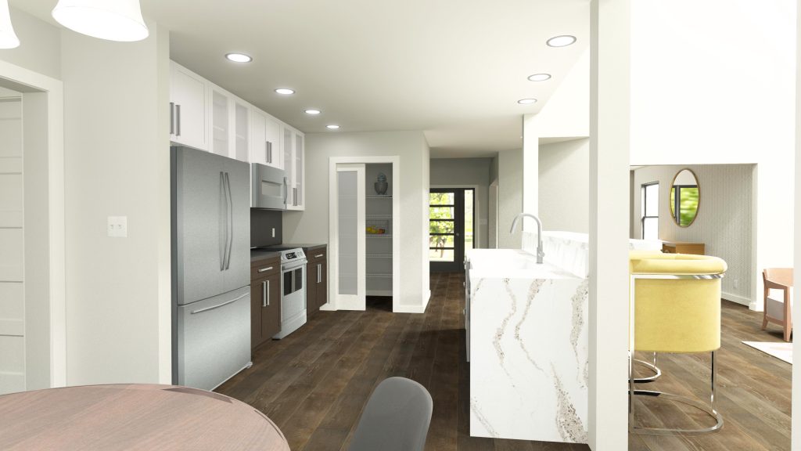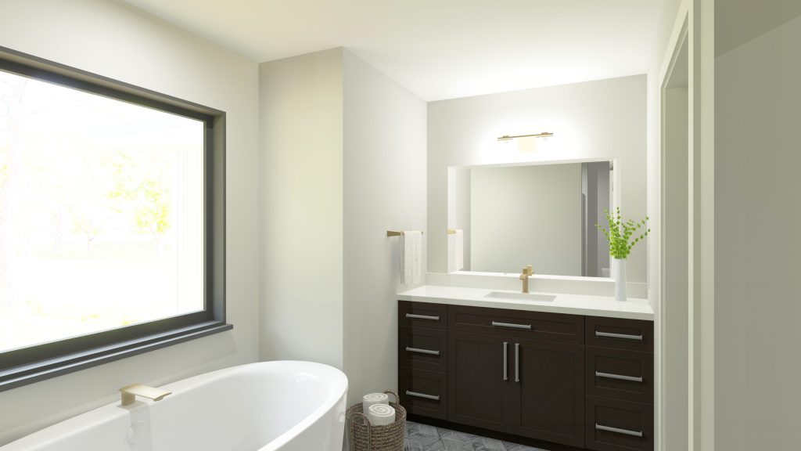Home > Plan Selection > Fullerton
Fullerton
The Fullerton is a unique home with a spectacular layout. A wrap around front porch gives you extra outside living space. The entry is open to above with a U-shaped stairs and large arch top window at the landing. The living room is open to above with added windows at the second story level. The kitchen has a long angled eating bar, walk-in pantry closet, and bar area. The second floor hallway overlooks the living room and is wide enough for library bookshelves.
