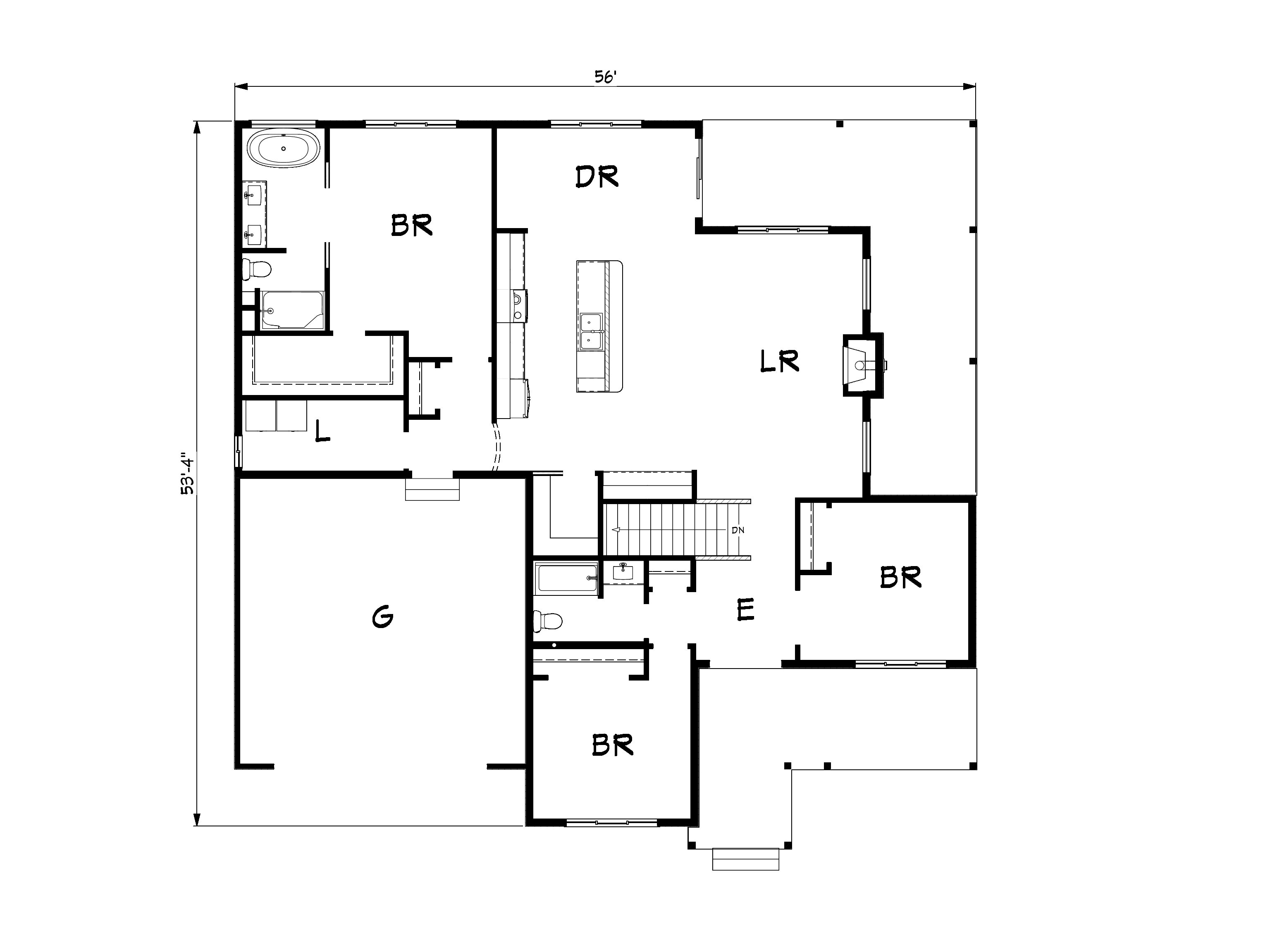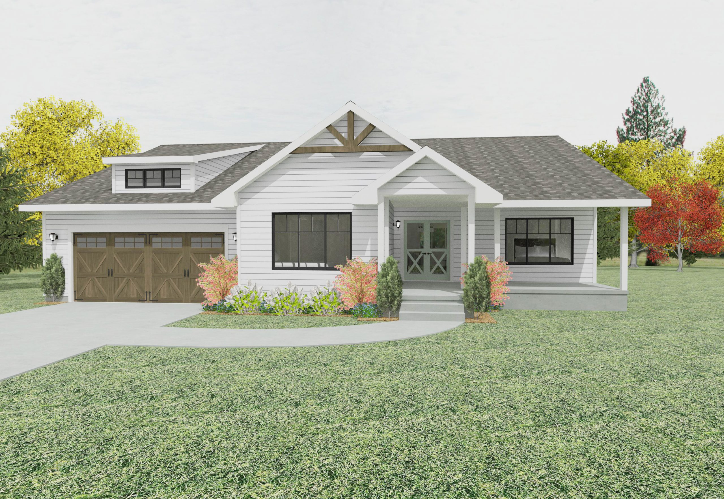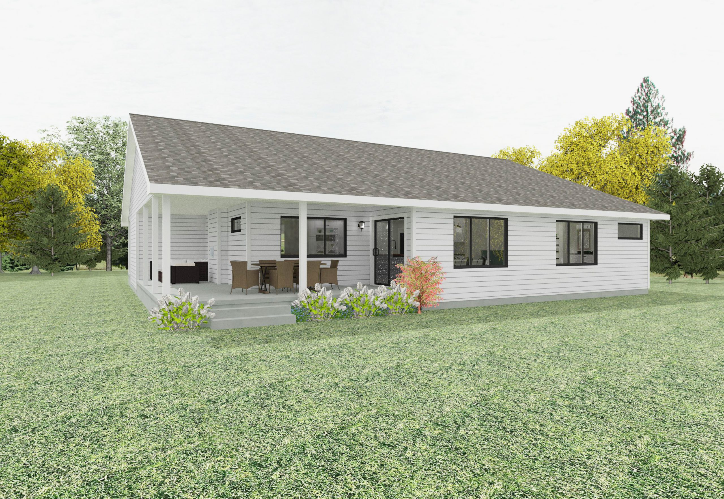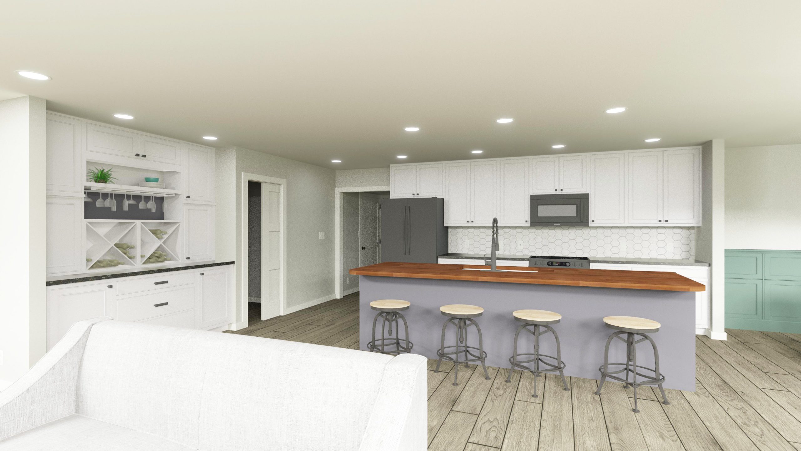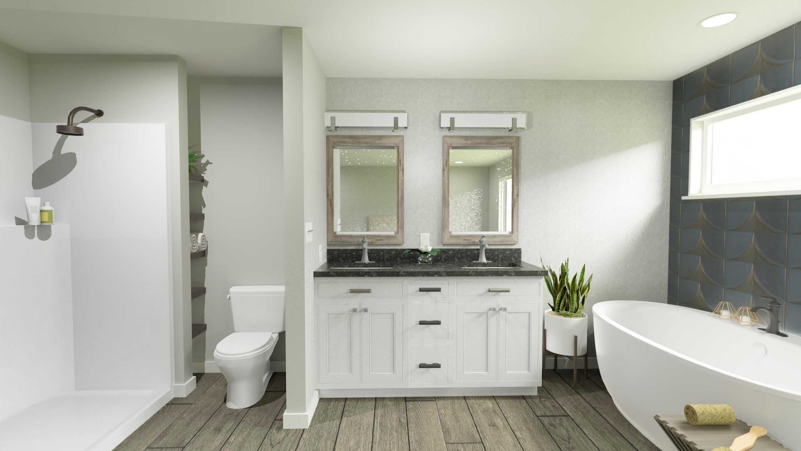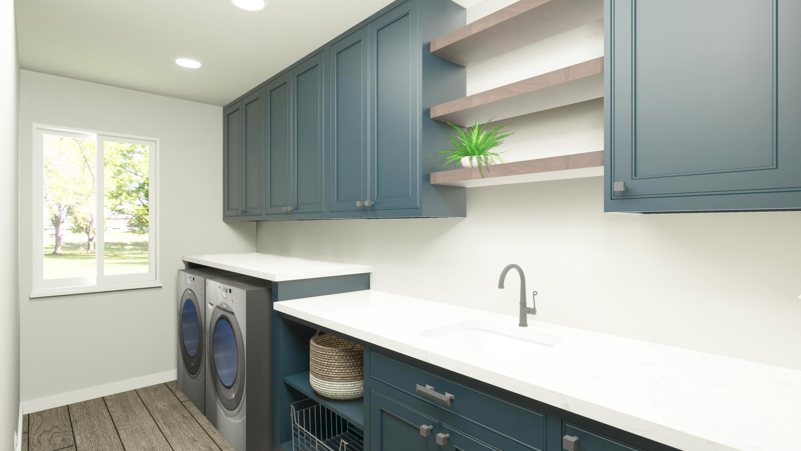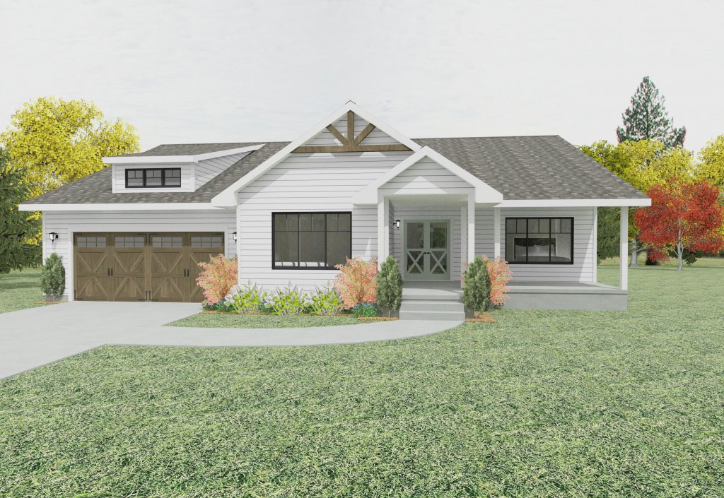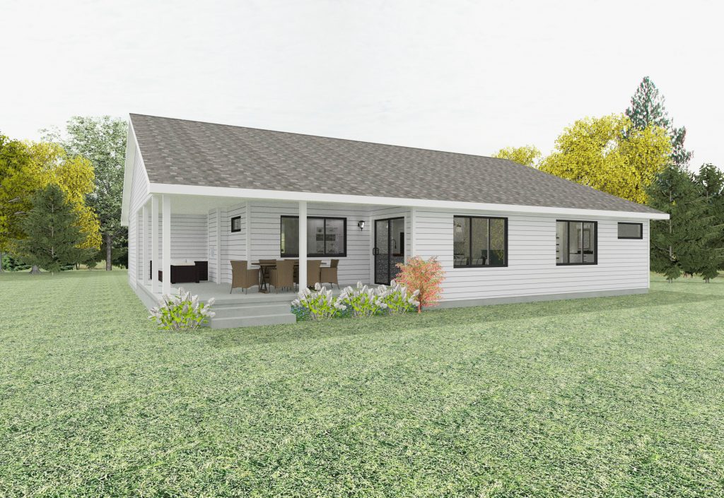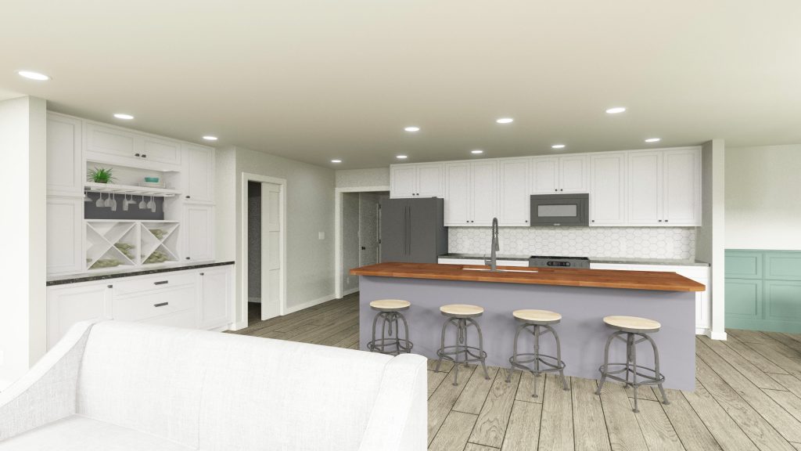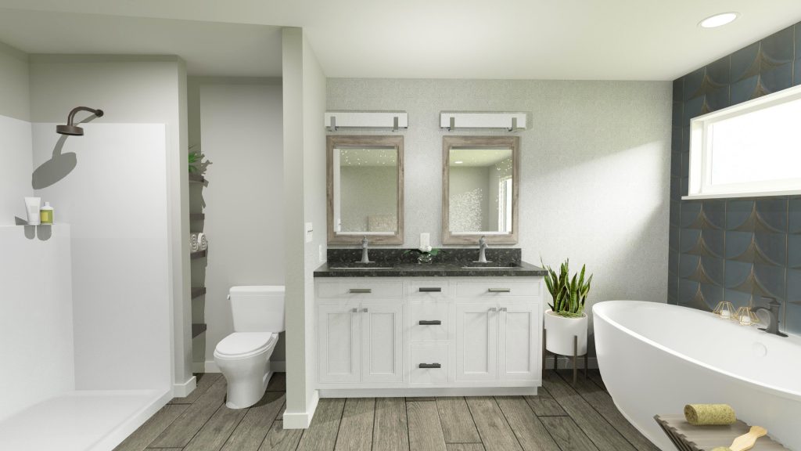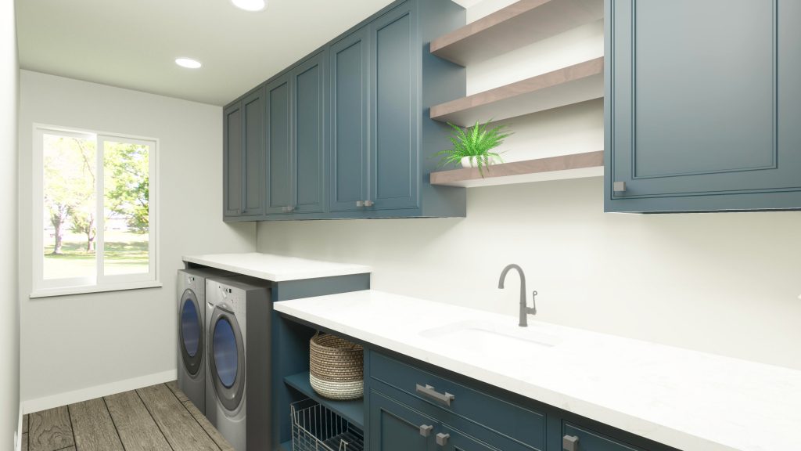Home > Plan Selection > Josephine
Josephine
The Josephine has an open floor plan with a farmhouse feel. A spacious wraparound porch in the back, a galley-style kitchen, three bedrooms, a sizeable master closet, and a good-sized
laundry room, it makes impressive use of the square footage while staying under 1900 square feet total.
