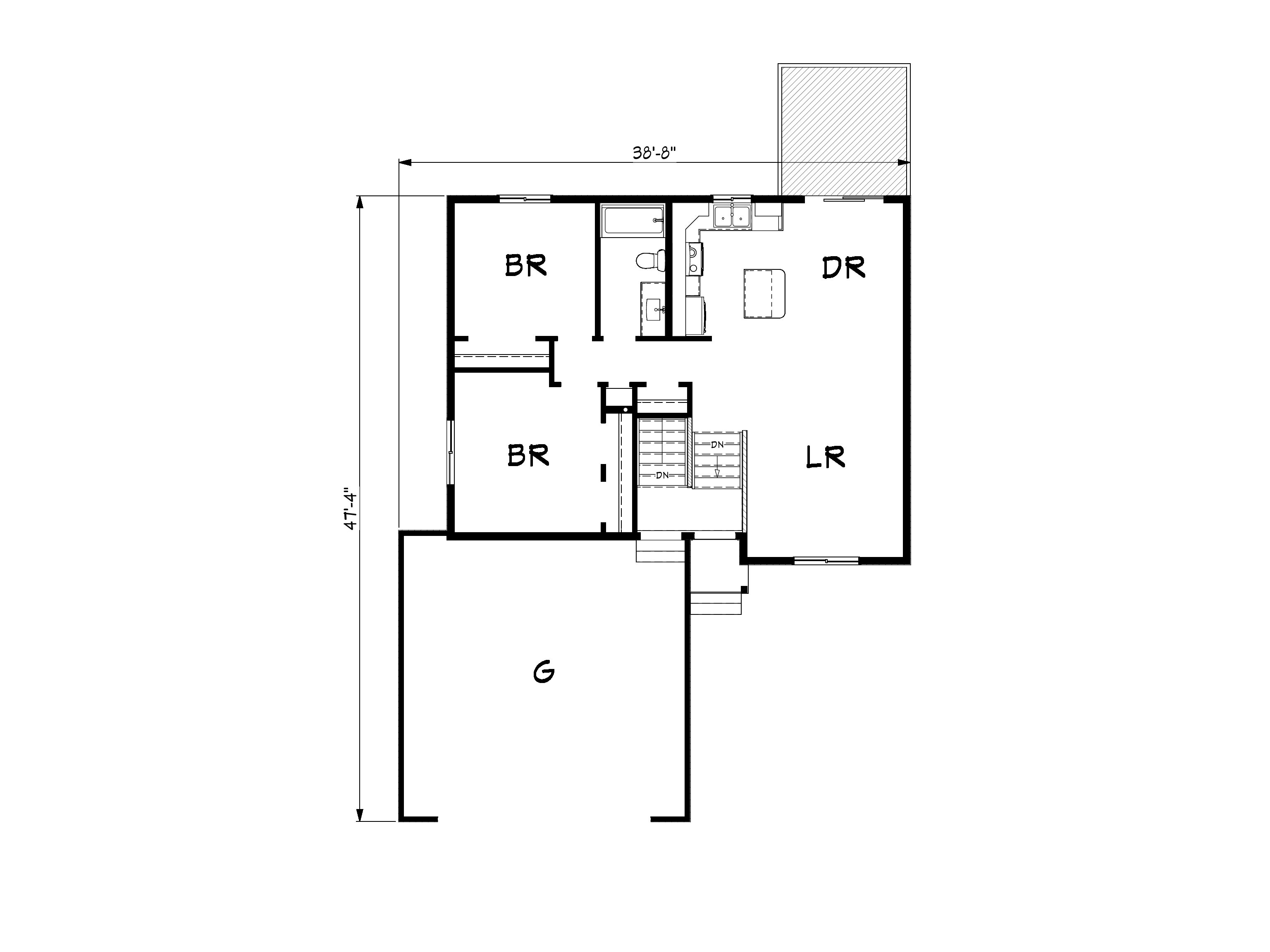Home > Plan Selection > Lewis
Lewis
The Lewis is our smallest Heartland Series home. Perfect for those on a tight budget, but still has a nice open living area with plenty of room!

The Lewis is our smallest Heartland Series home. Perfect for those on a tight budget, but still has a nice open living area with plenty of room!
