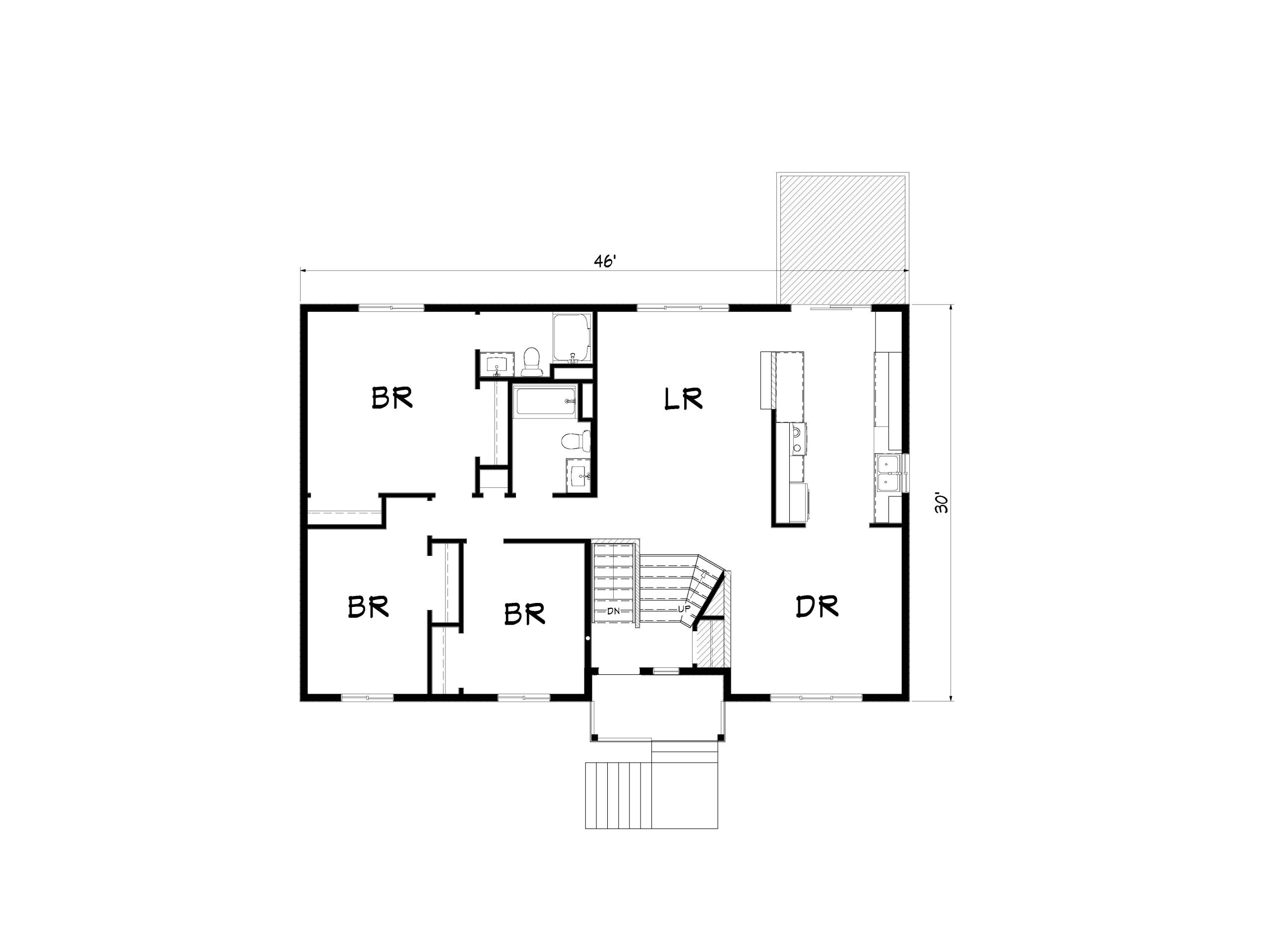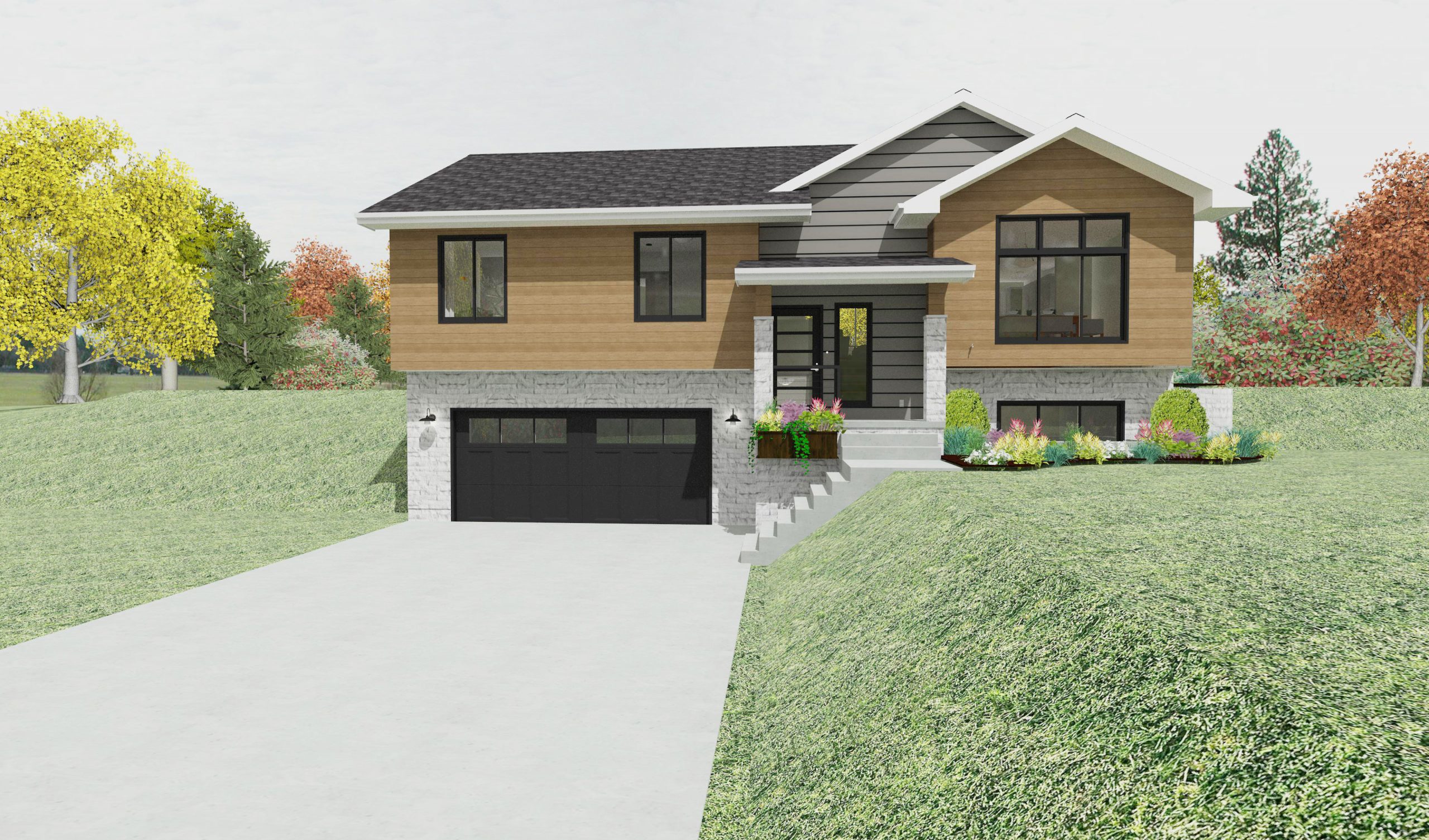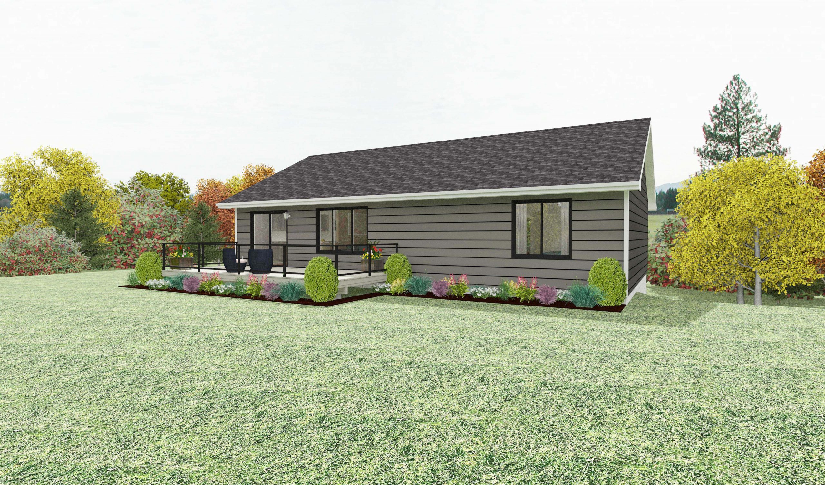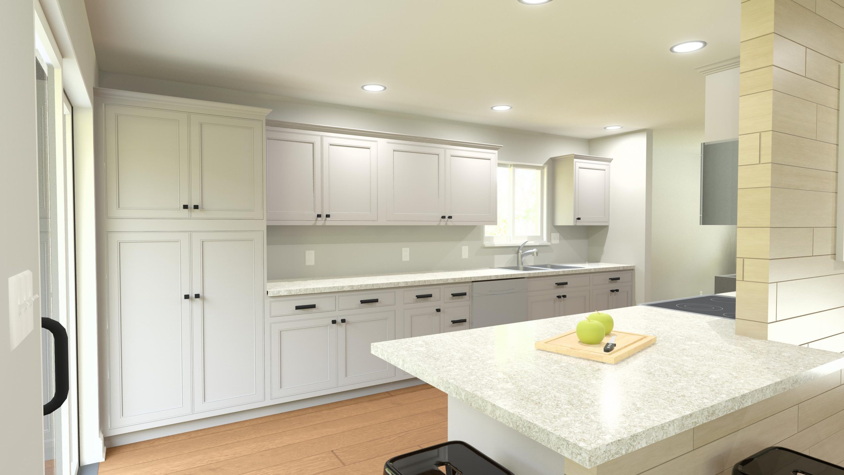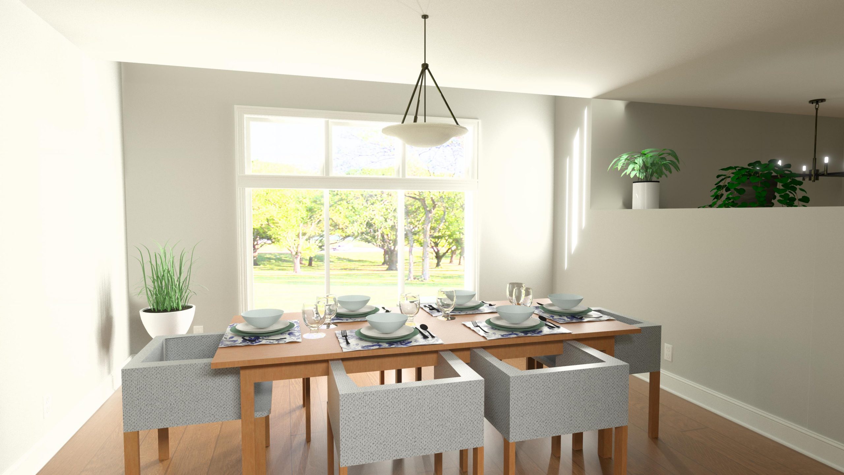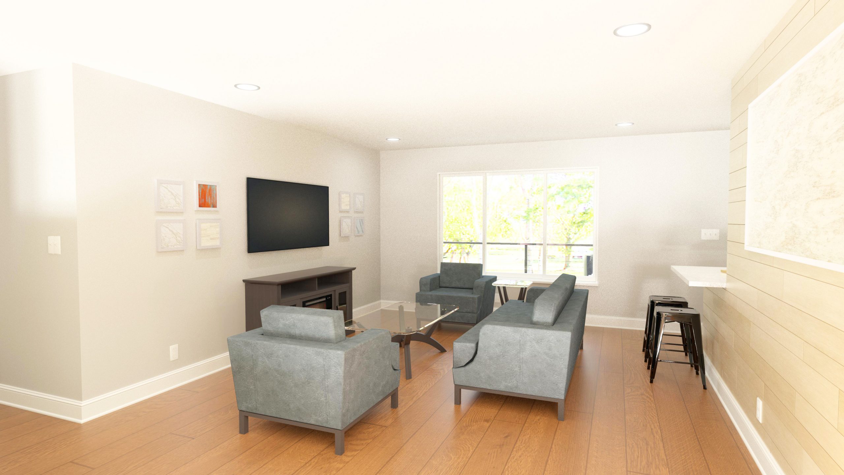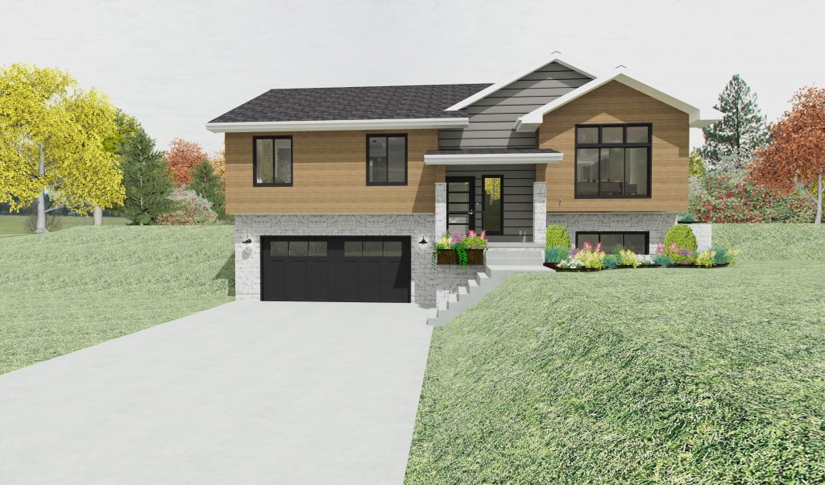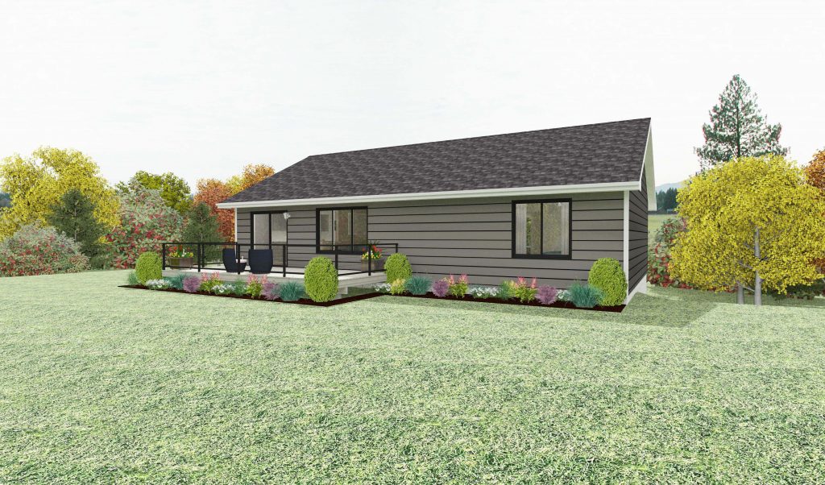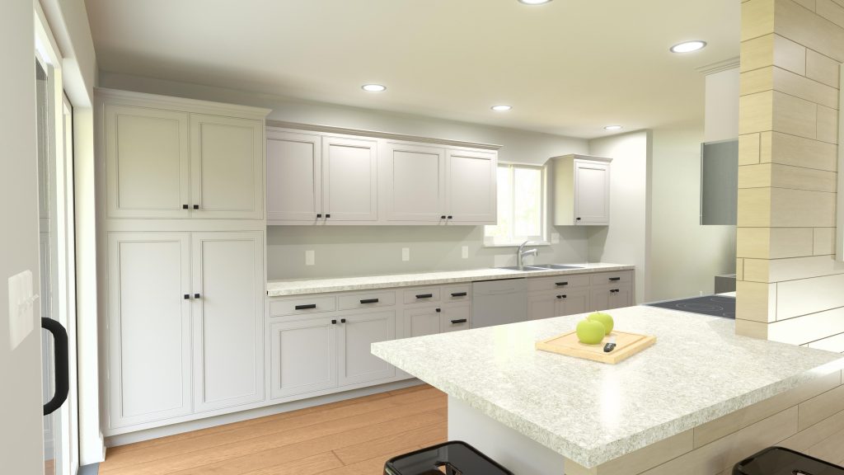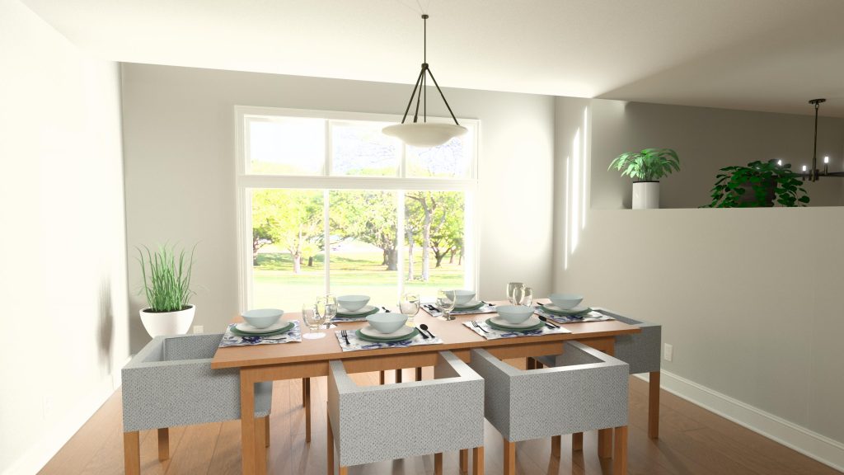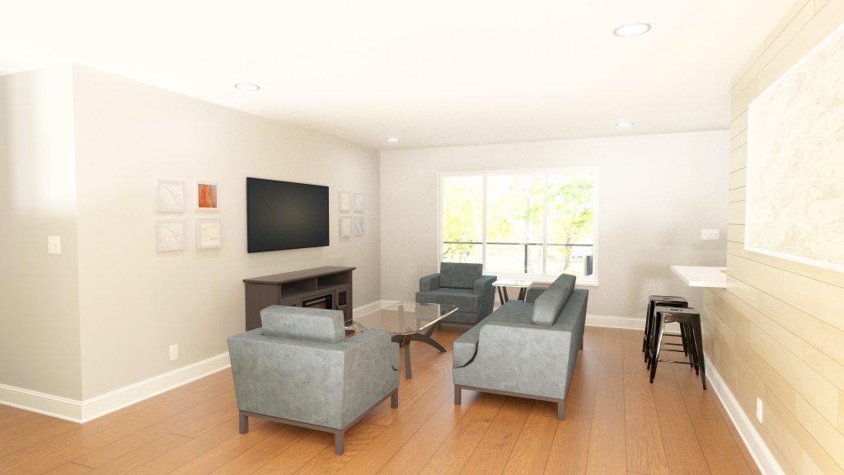Home > Plan Selection > Madeline
Madeline
The Madeline features an impressive double gabled roof. Floor length triple windows accented with a half-round window, covered front porch, and shutters add to the charm of this house. An oversized entry and grand staircase greet visitors leading to the open plan. The formal dining room is large enough for an extended table, chairs, and buffet, leaving plenty of room for serving. Careful planning makes this home exciting and affordable to build.
