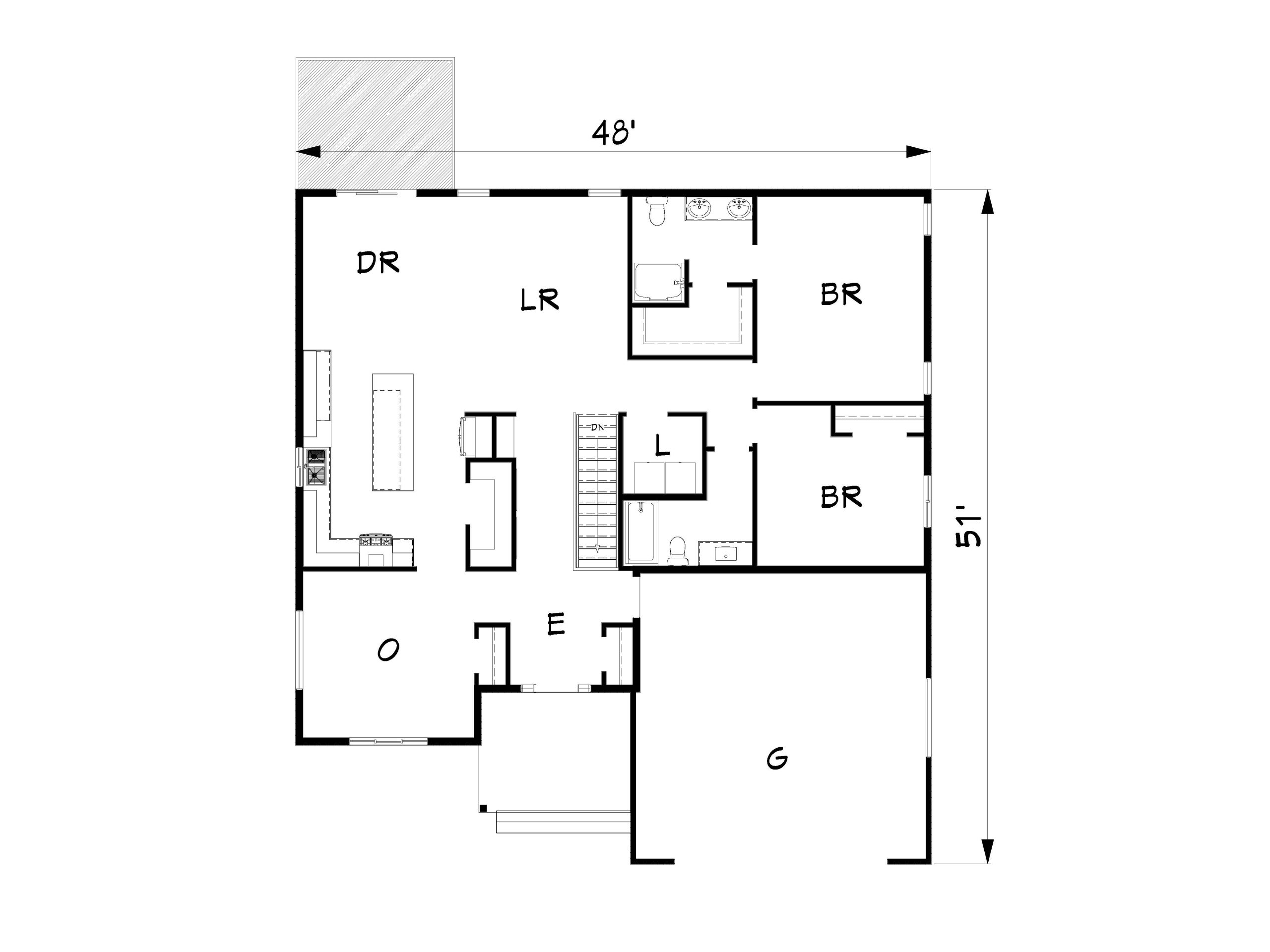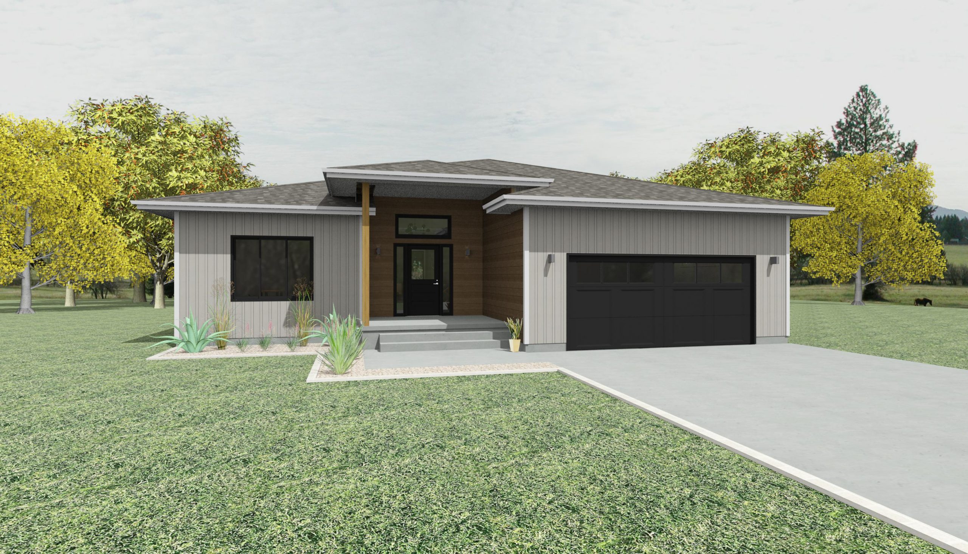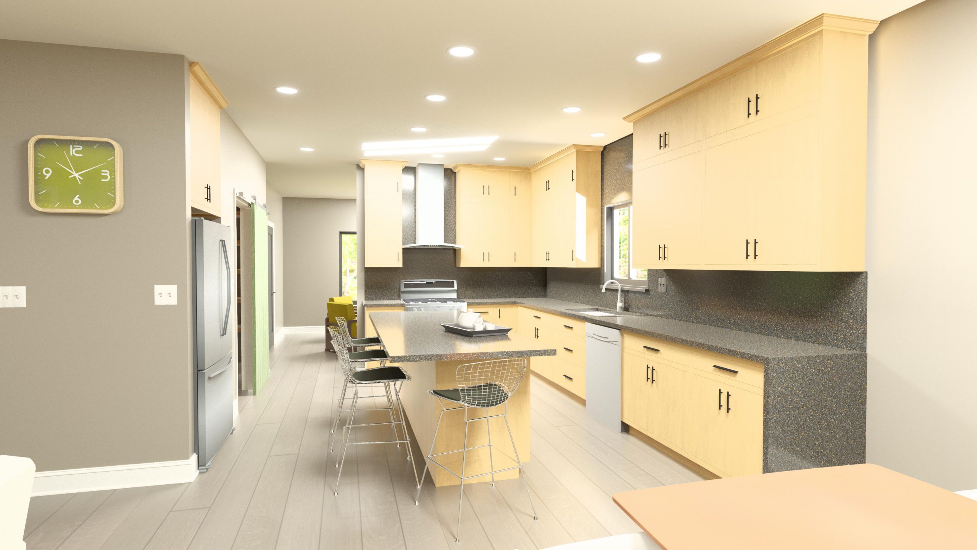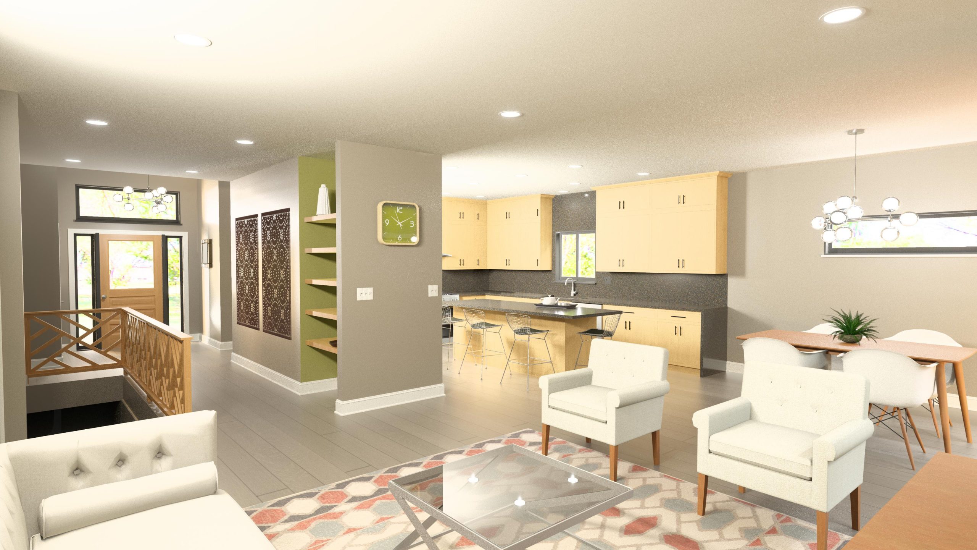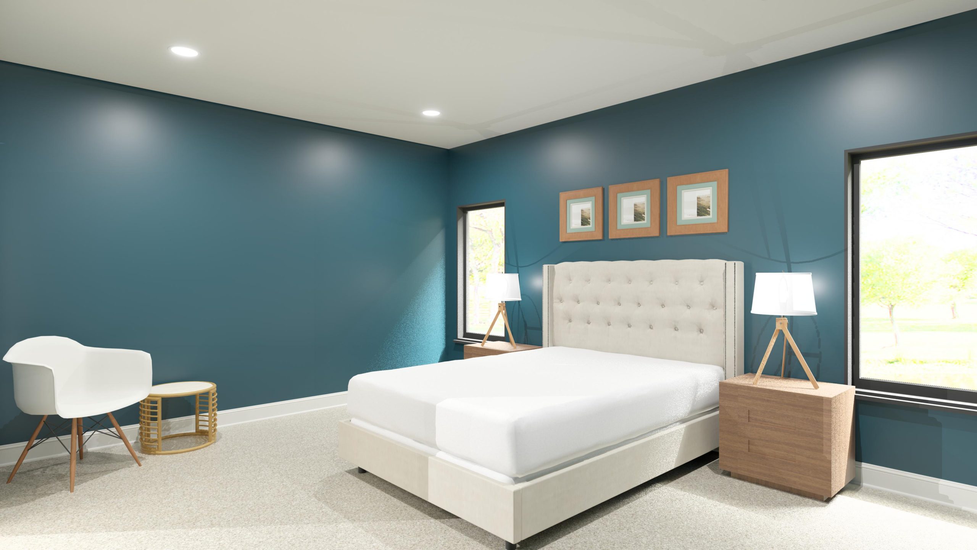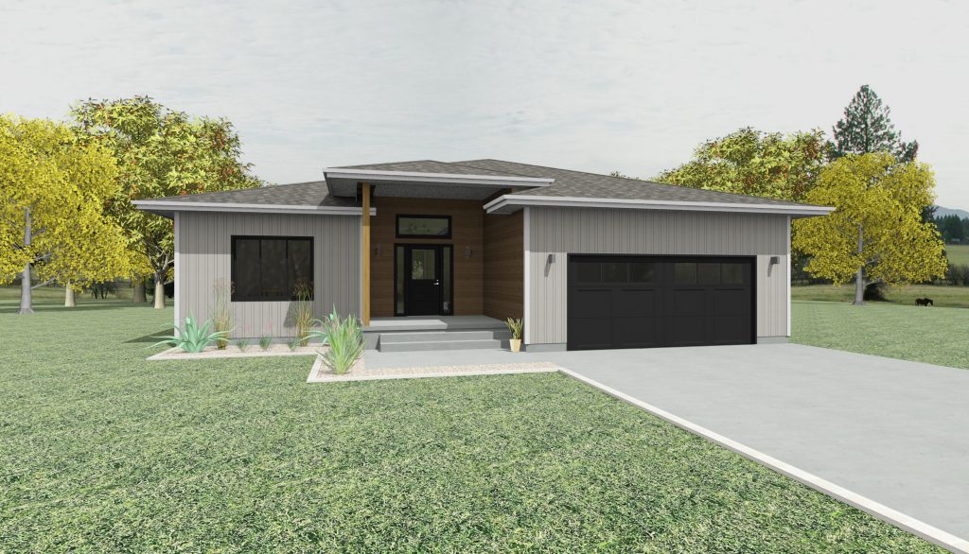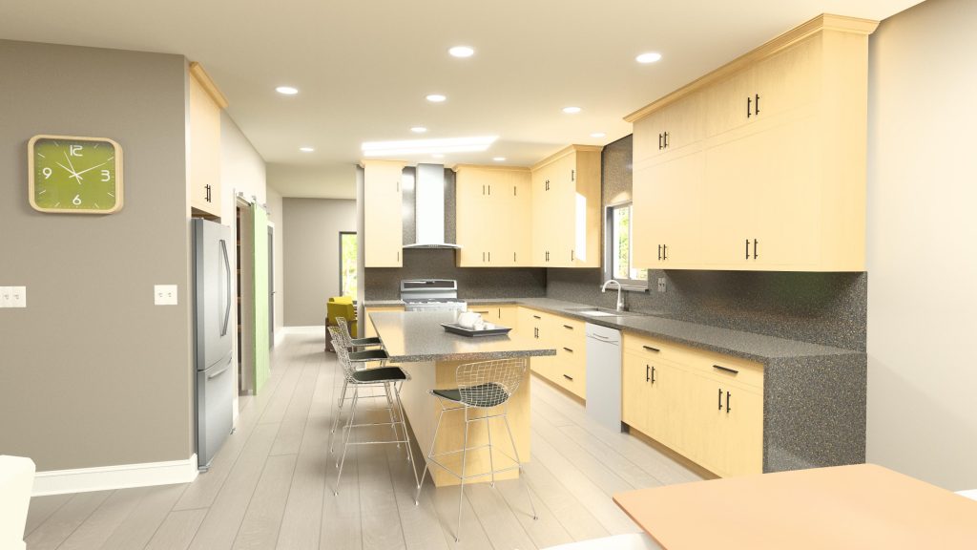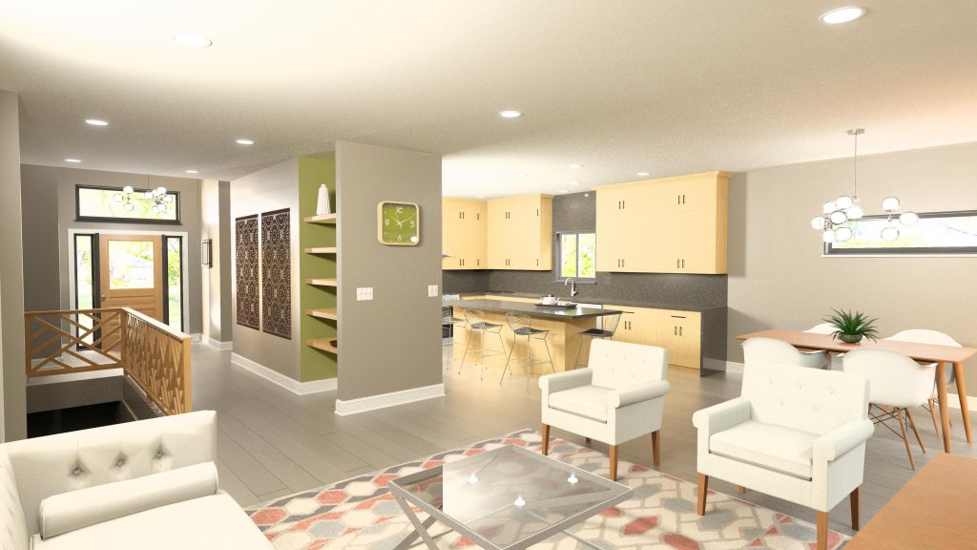Home > Plan Selection > Martin
Martin
The Martin is open from the front through the back of the home while still having defined rooms. The front room is flexible, whether it’s used as a third bedroom or an office. The kitchen is a long L shape with a pantry. The flexibility of this home allows for a completely custom, built-in feel.
