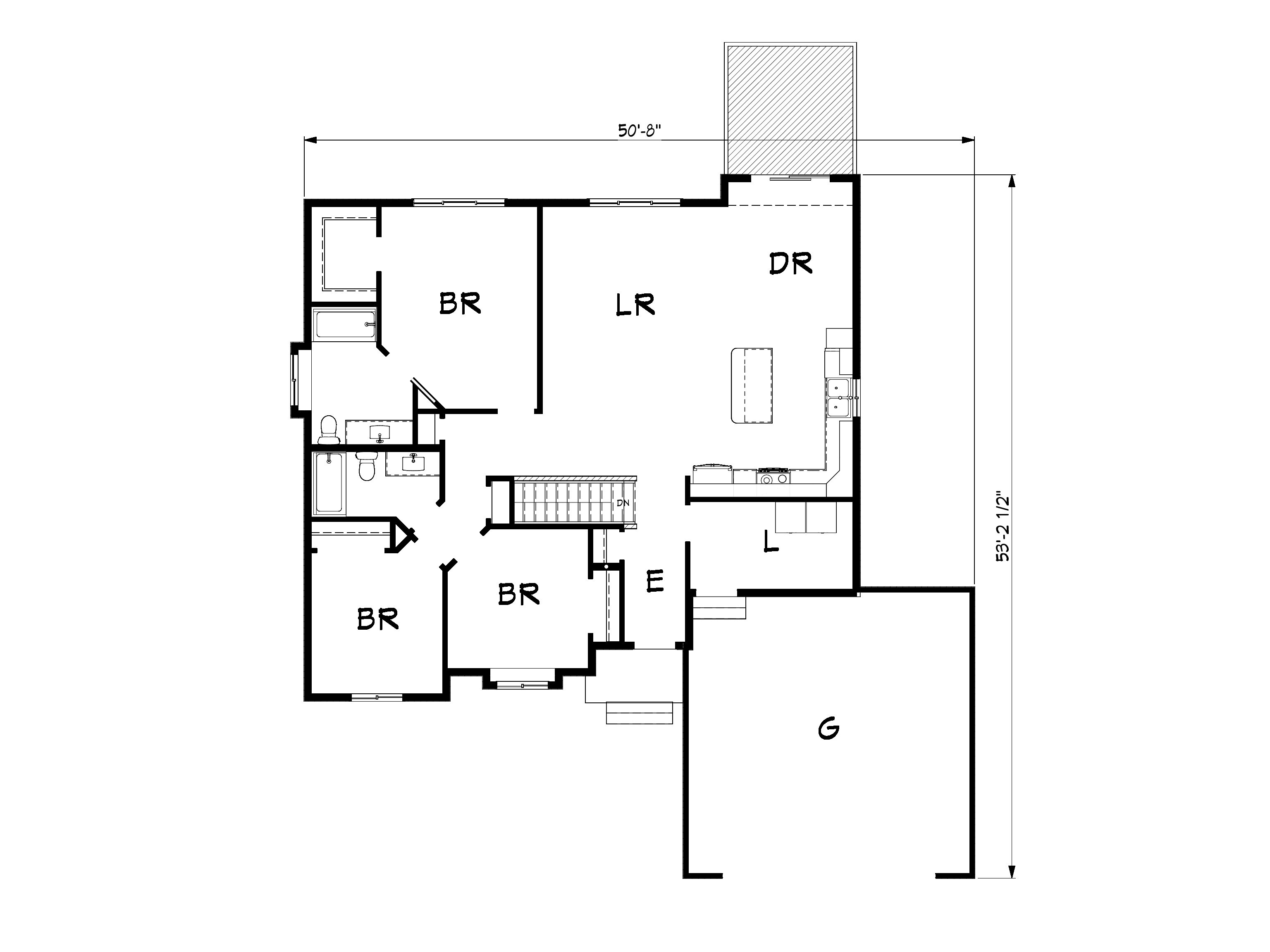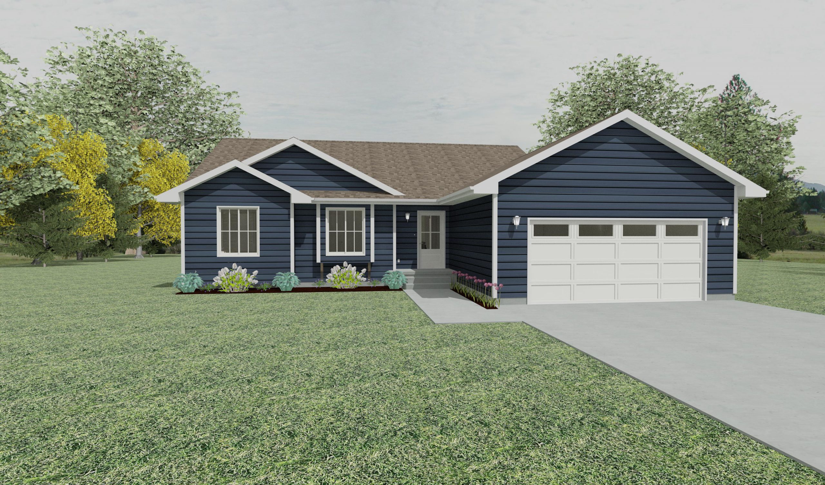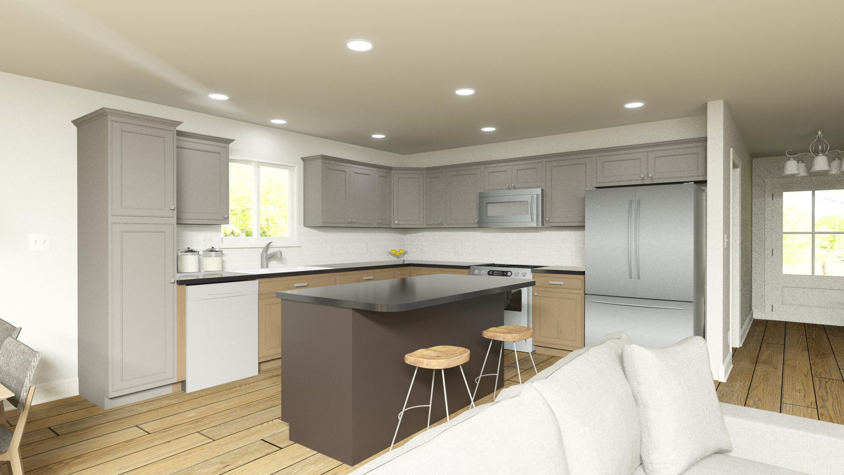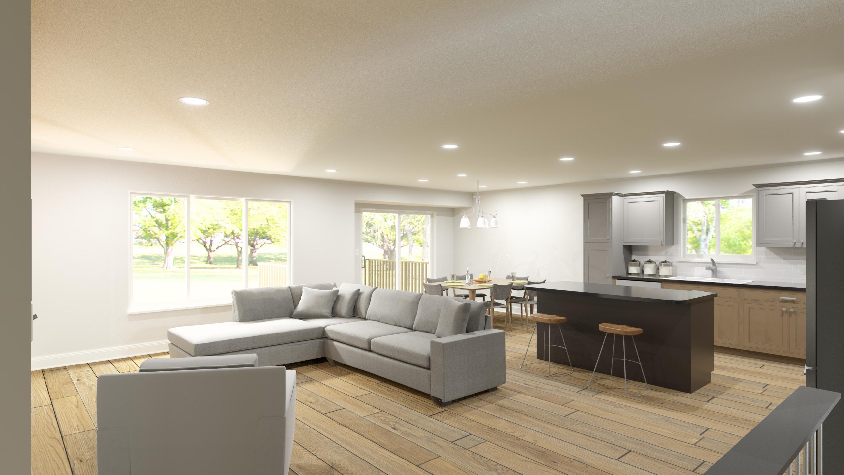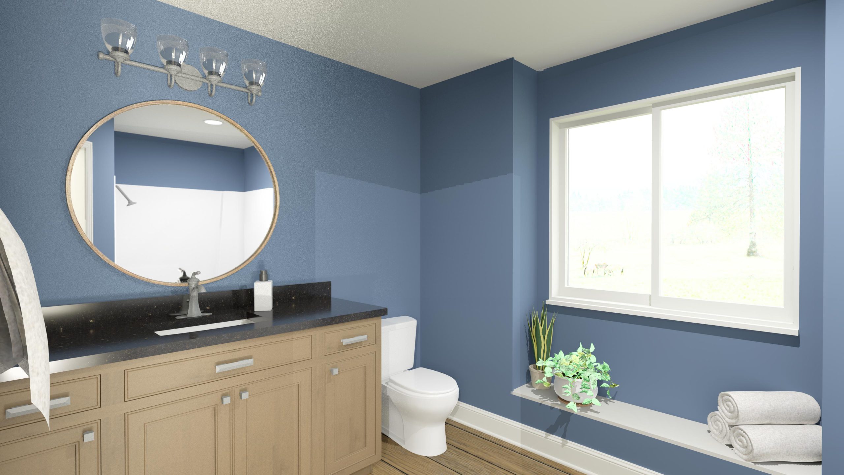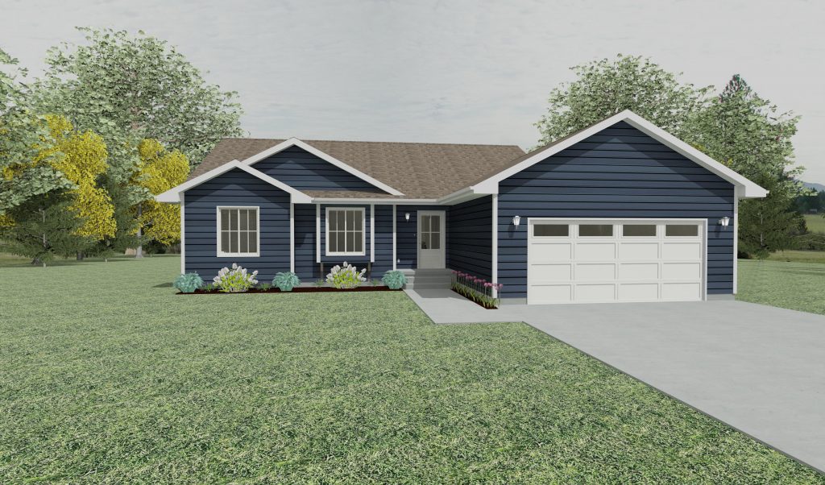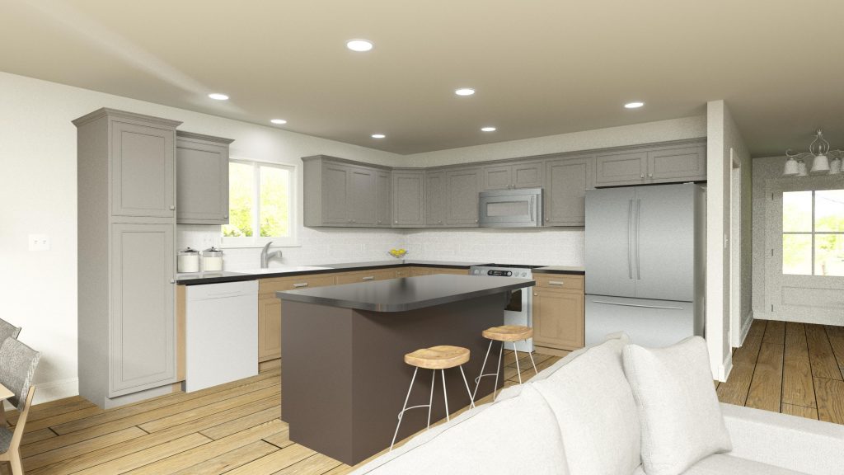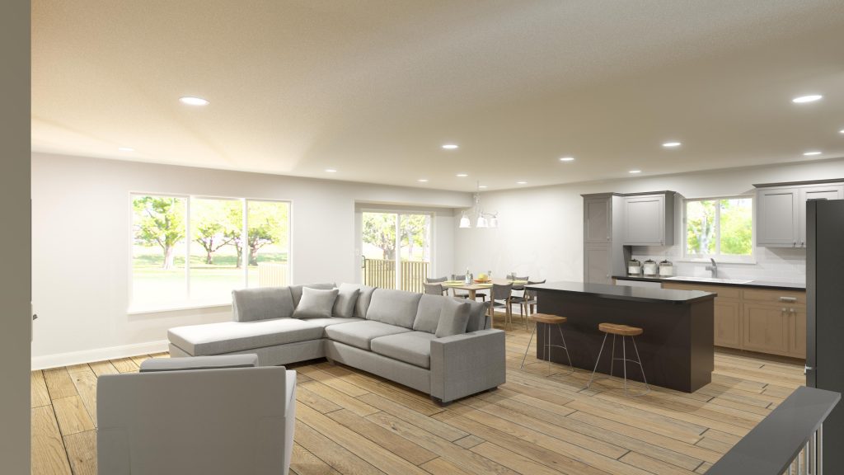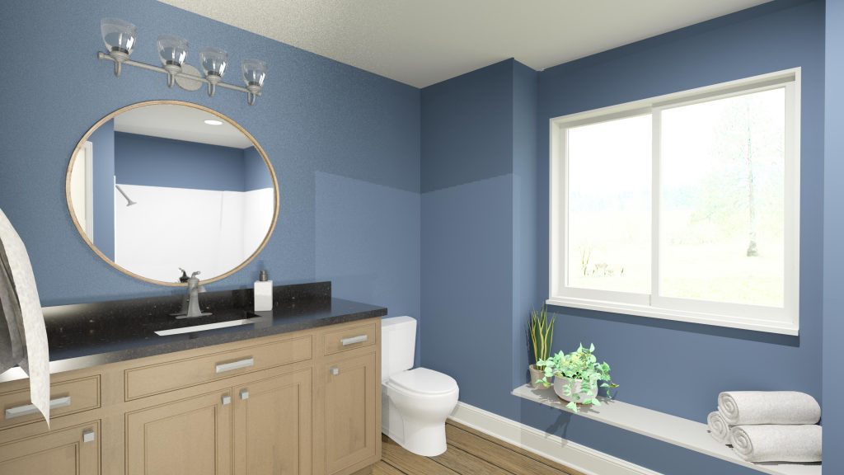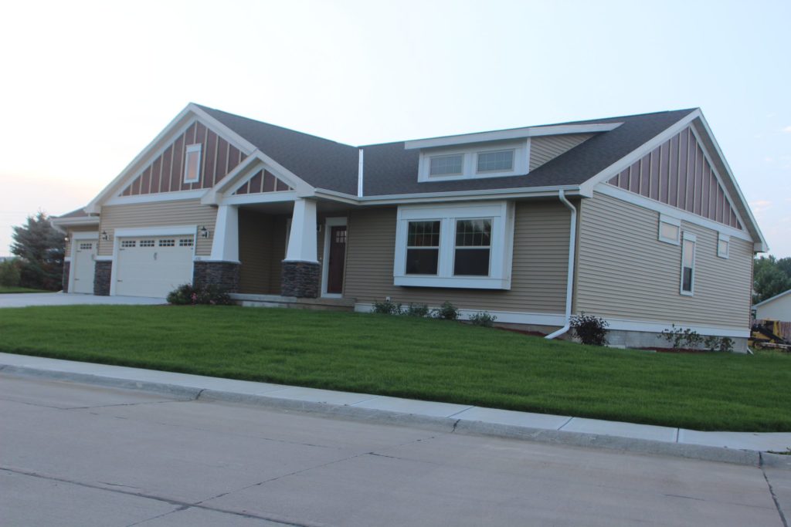Home > Plan Selection > Matthew
Matthew
The Matthew design is popular because it meets the needs of so many families. The kitchen is open to the dining room and living room, making this area feel spacious. The bedrooms are ample sized with a main bath. The master bedroom suite has a large window, a walk-in closet, and a grand bath. Charming curb appeal and a functional family plan make this house a popular choice.
