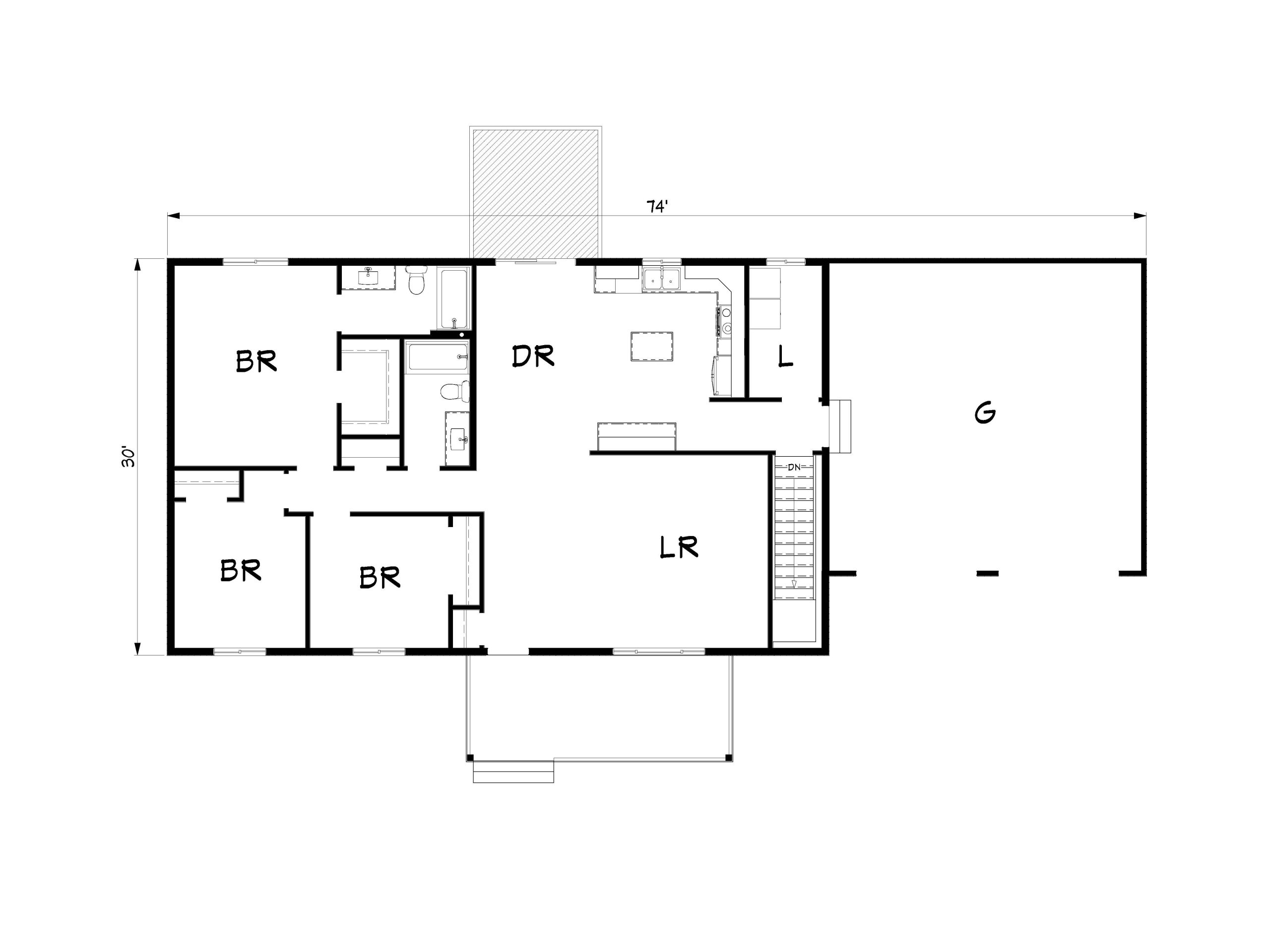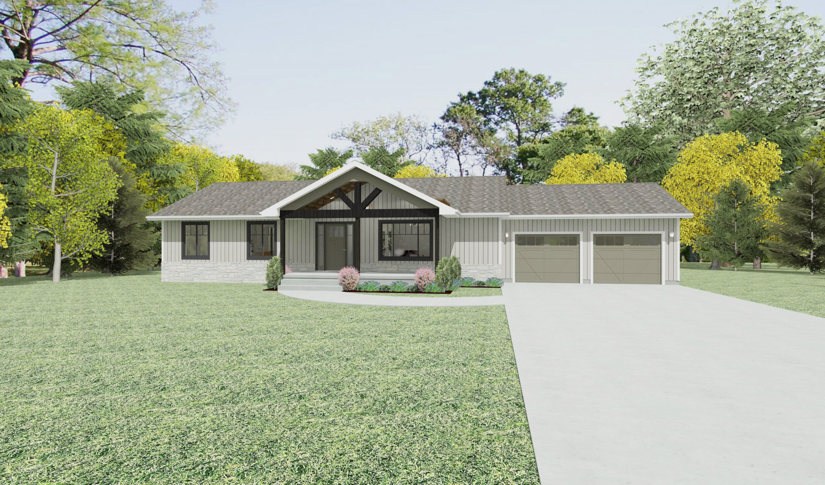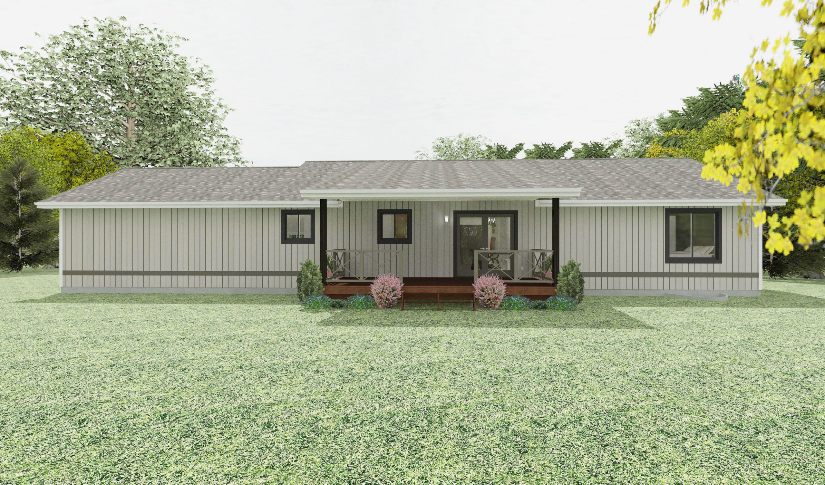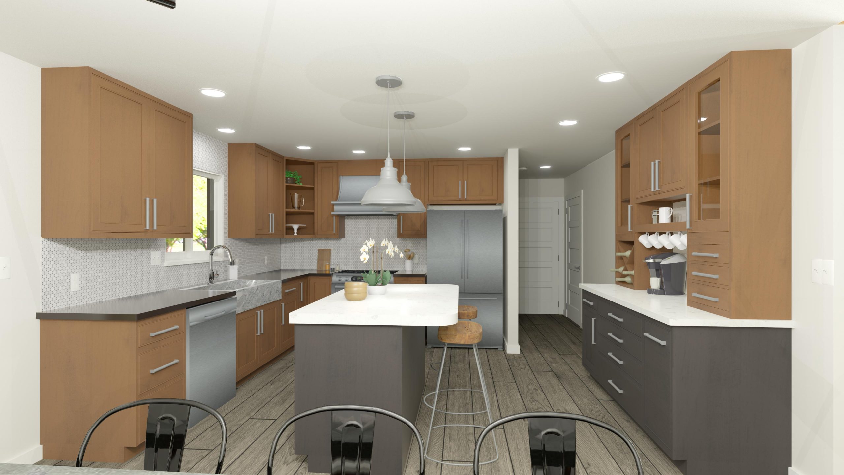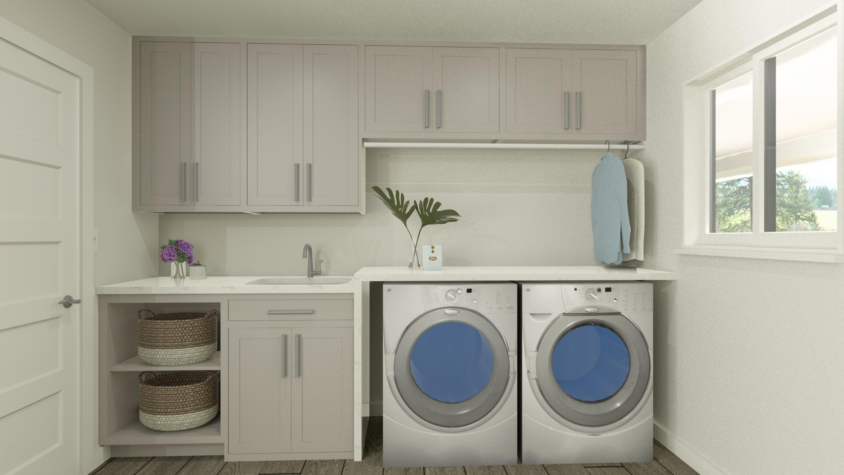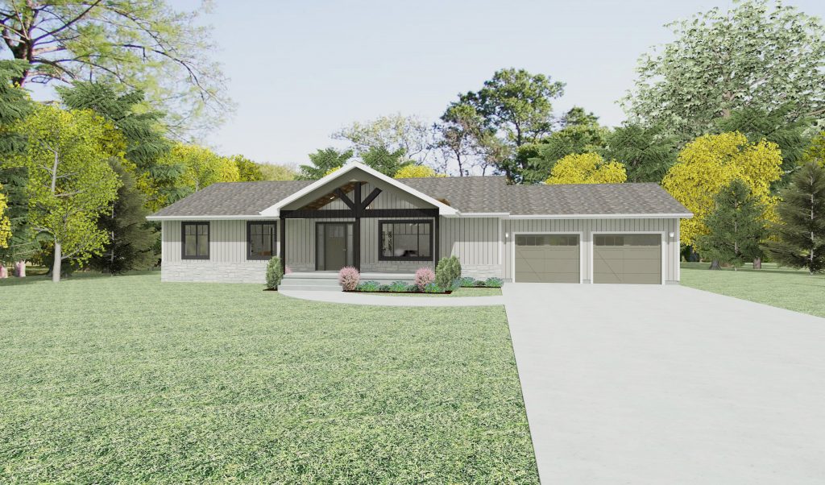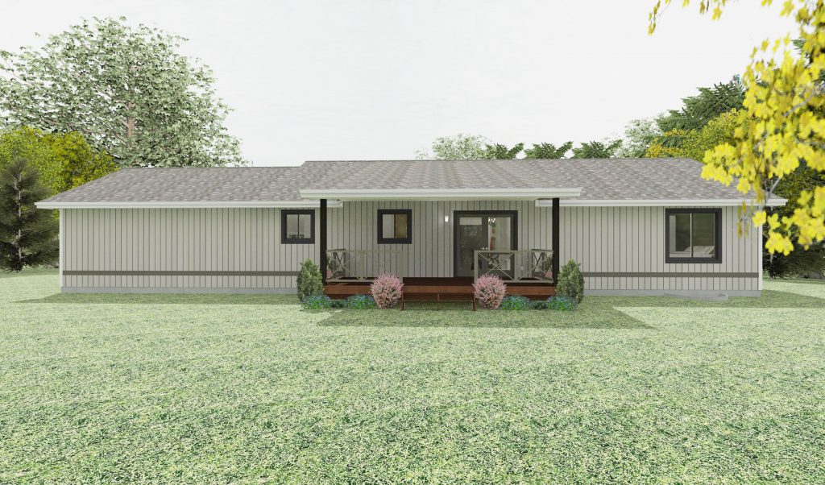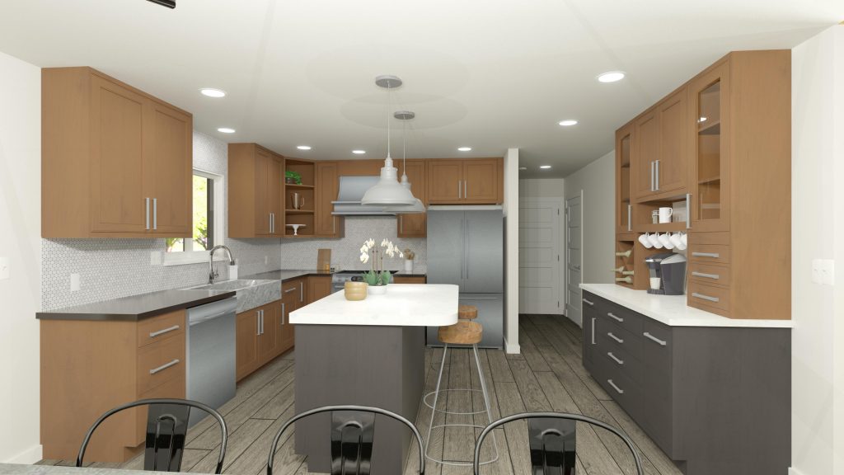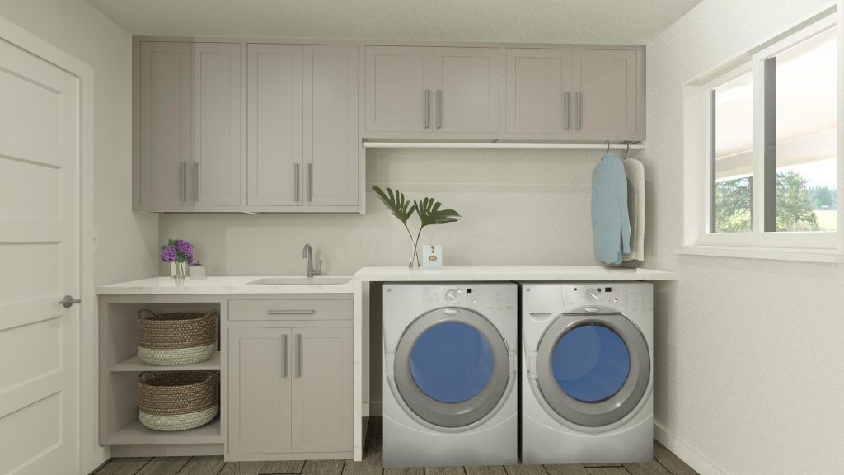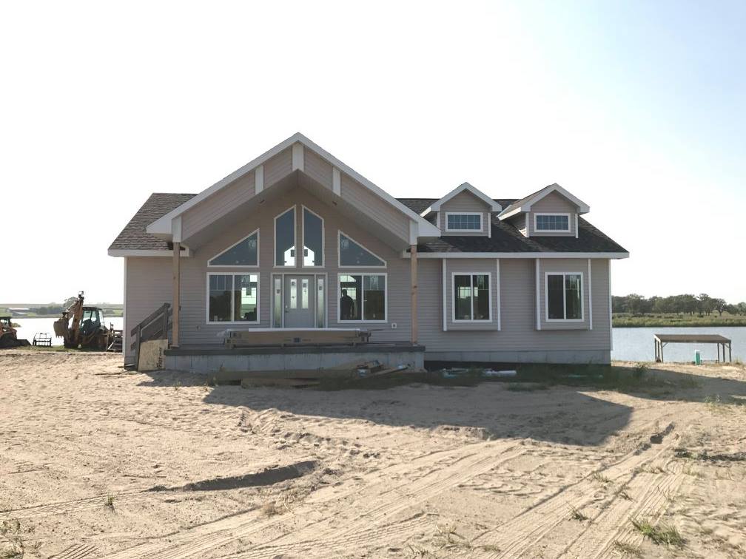Home > Plan Selection > Oak Park
Oak Park
The Oak Park is a simple home that can be easily changed to meet your needs and tastes. The front porch can be modified with brick, stone, or cedar columns to completely change the look. The garage is oversized and set back from the front of the home. Inside, the living room is to the front with a large picture window to take advantage of the front yard. The kitchen has a computer center that can easily be transformed to a coffee bar, with access to the laundry room, lower level stairs, and garage. The ease of construction found in this three bedroom, two bath home makes it a popular choice.
