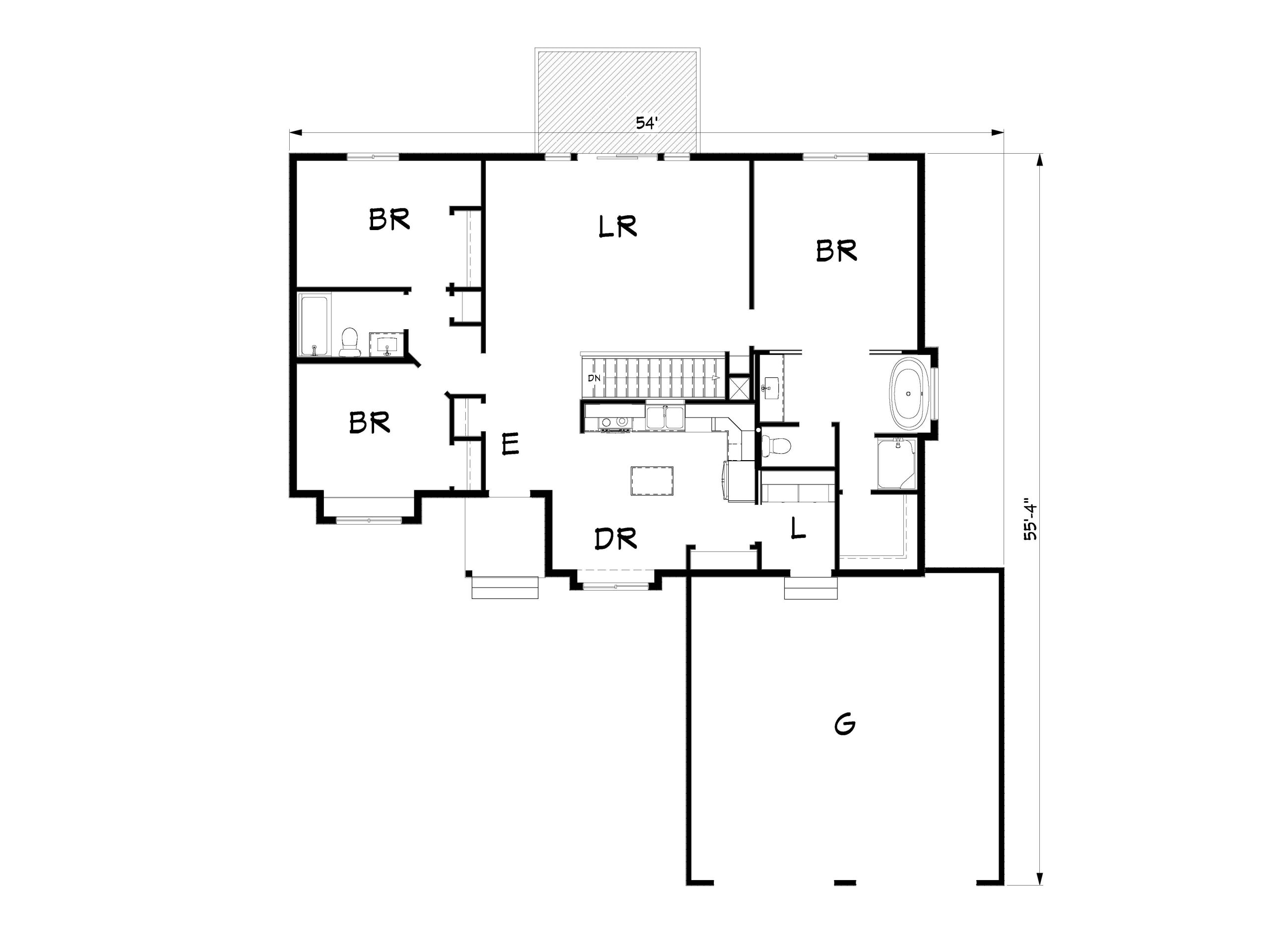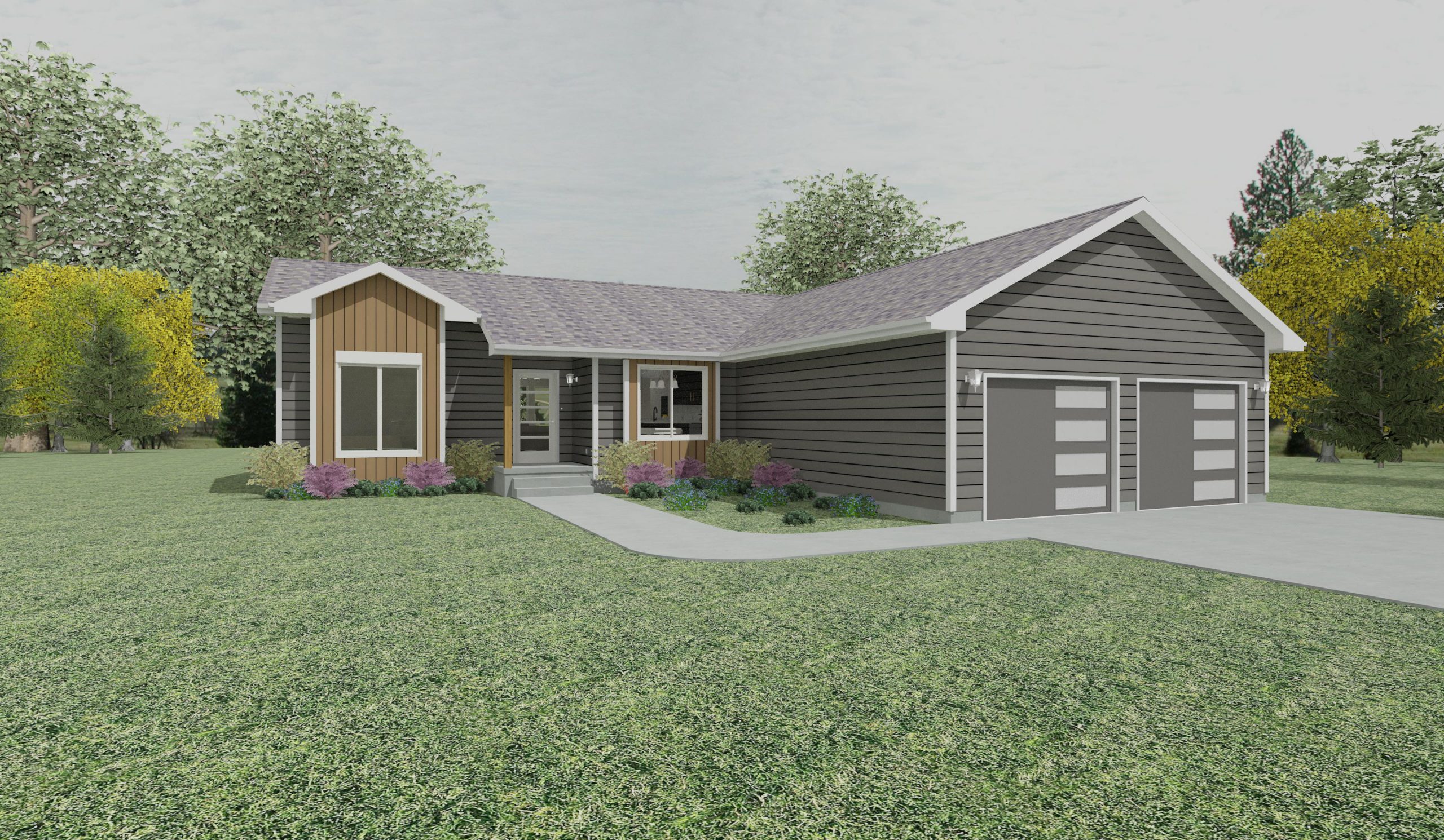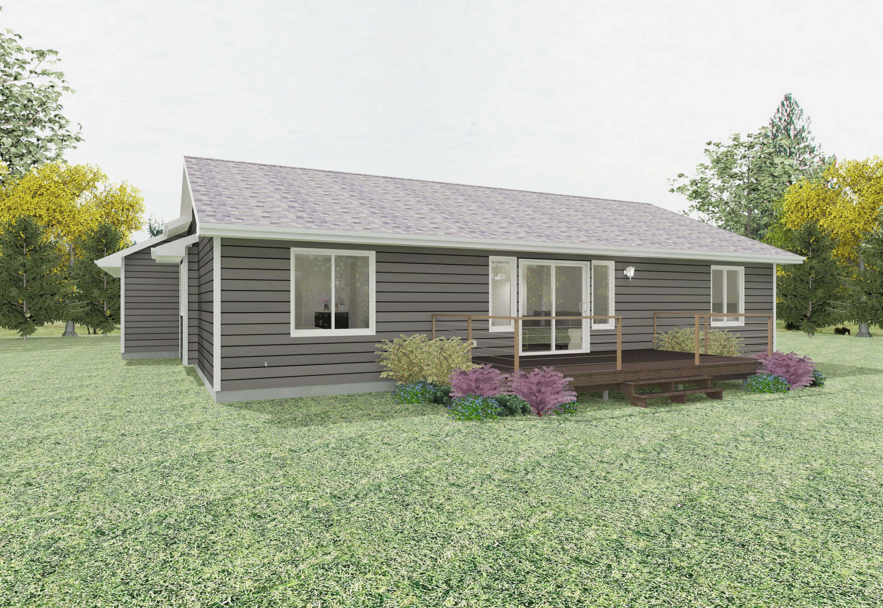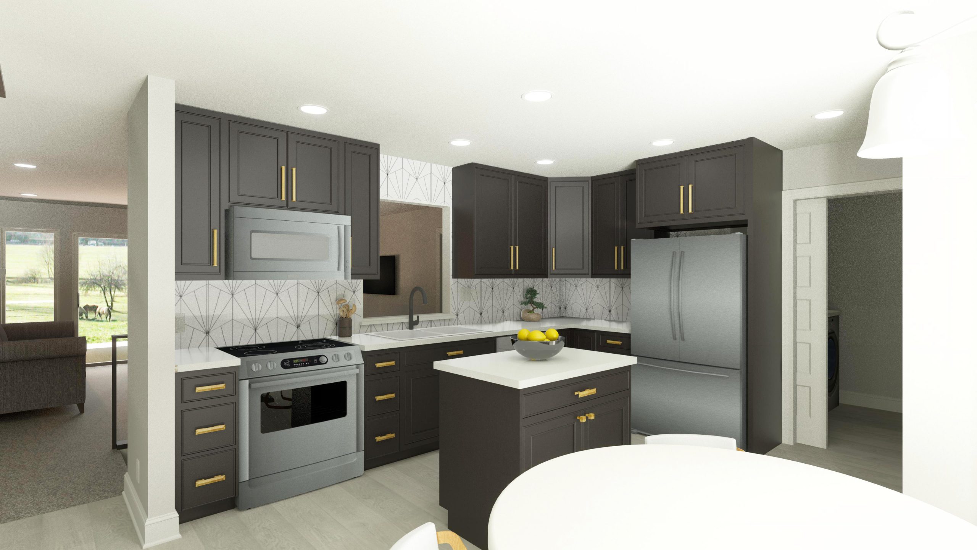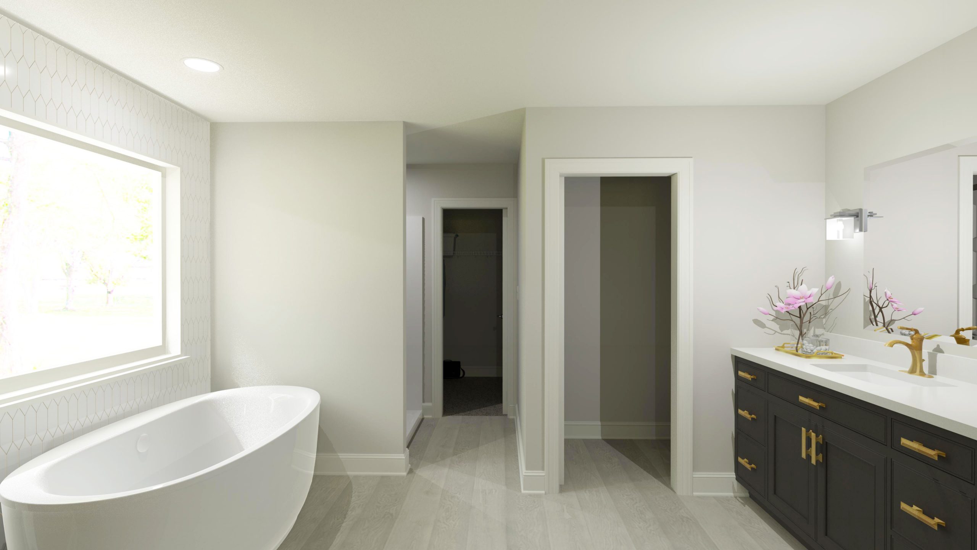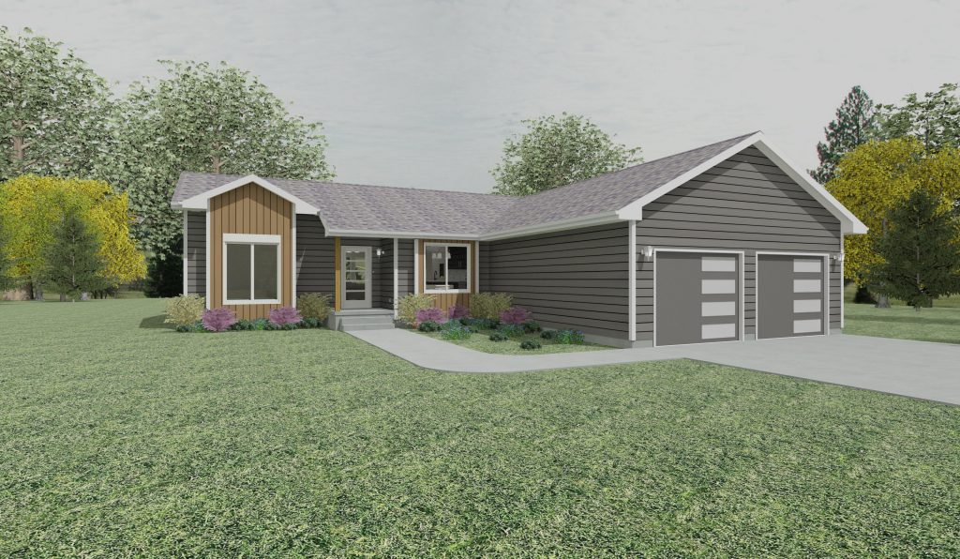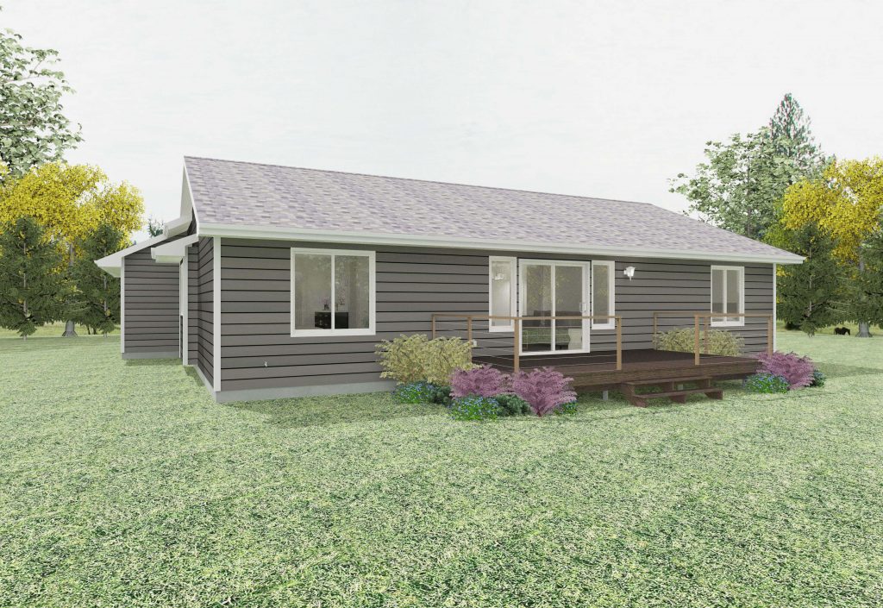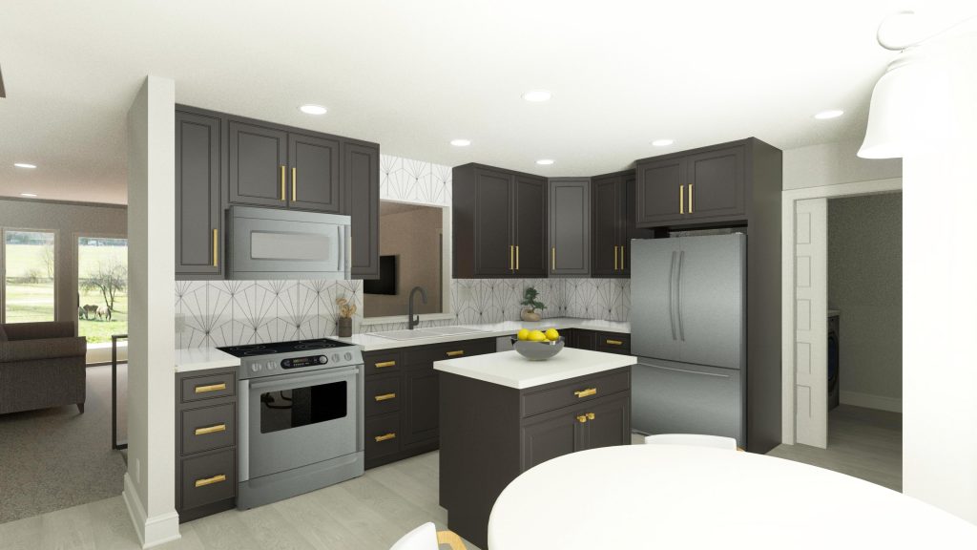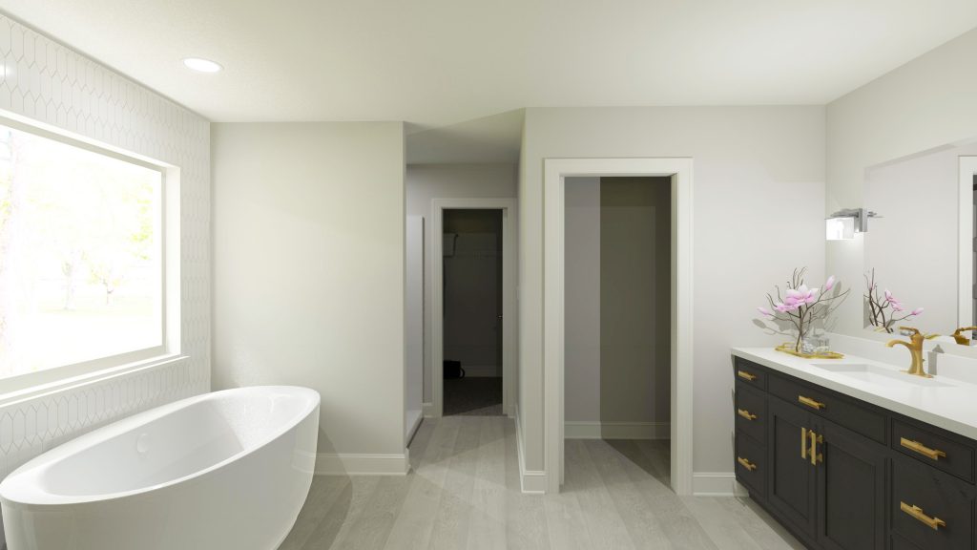Home > Plan Selection > Phoenix
Phoenix
Step into the entry and be drawn through into the spacious living room by the French doors and windows overlooking the yard. The L-shaped kitchen is to the front of the house with an eat-in dining area to suit today’s families. With three bedrooms, two baths, and main floor laundry room; this floor plan maximizes the square footage and still fits the lot.
