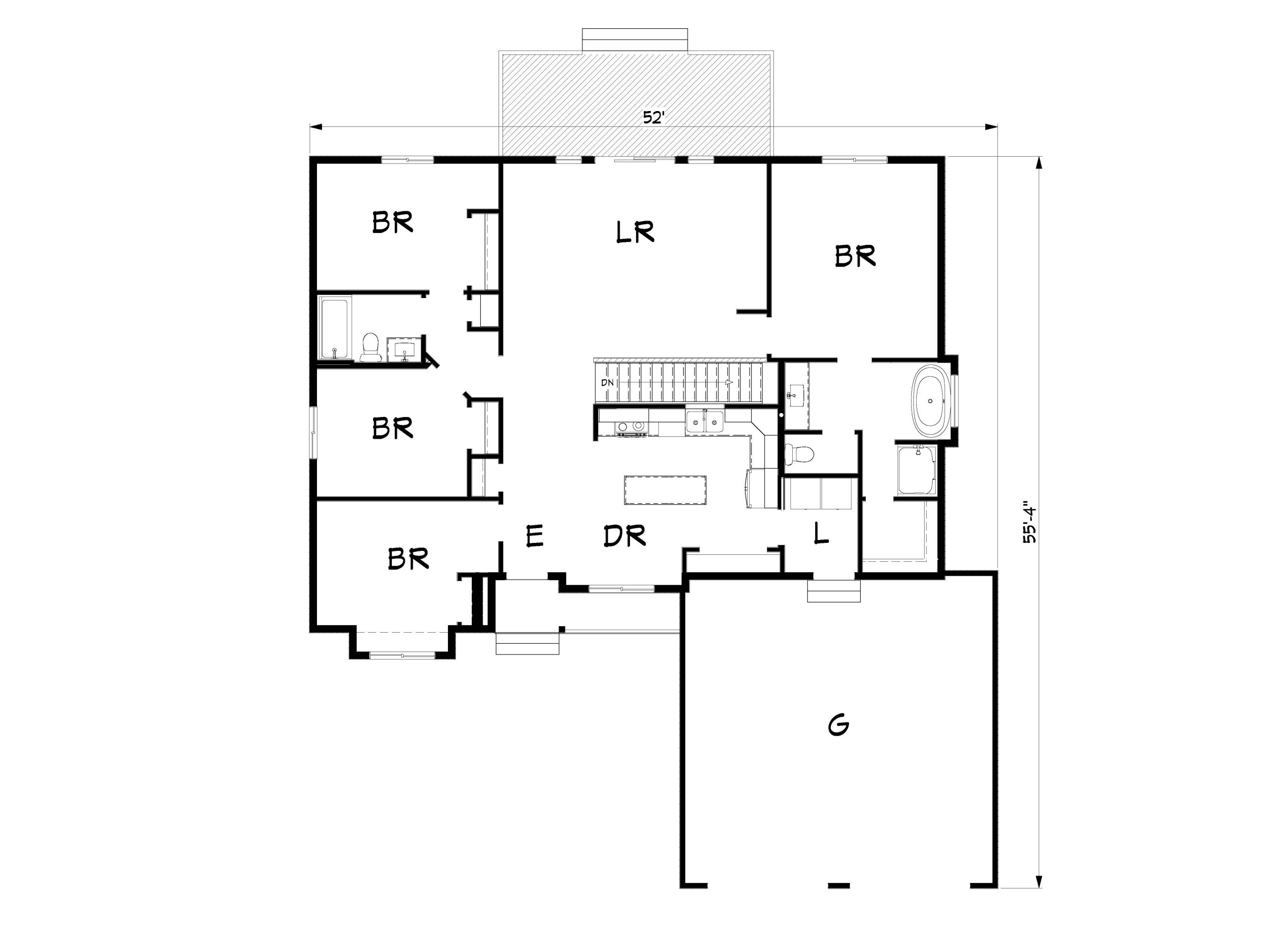Home > Plan Selection > Phoenix Plus
Phoenix Plus
Has more square footage than the Phoenix creating another bedroom while still keeping low square footage.

Has more square footage than the Phoenix creating another bedroom while still keeping low square footage.
