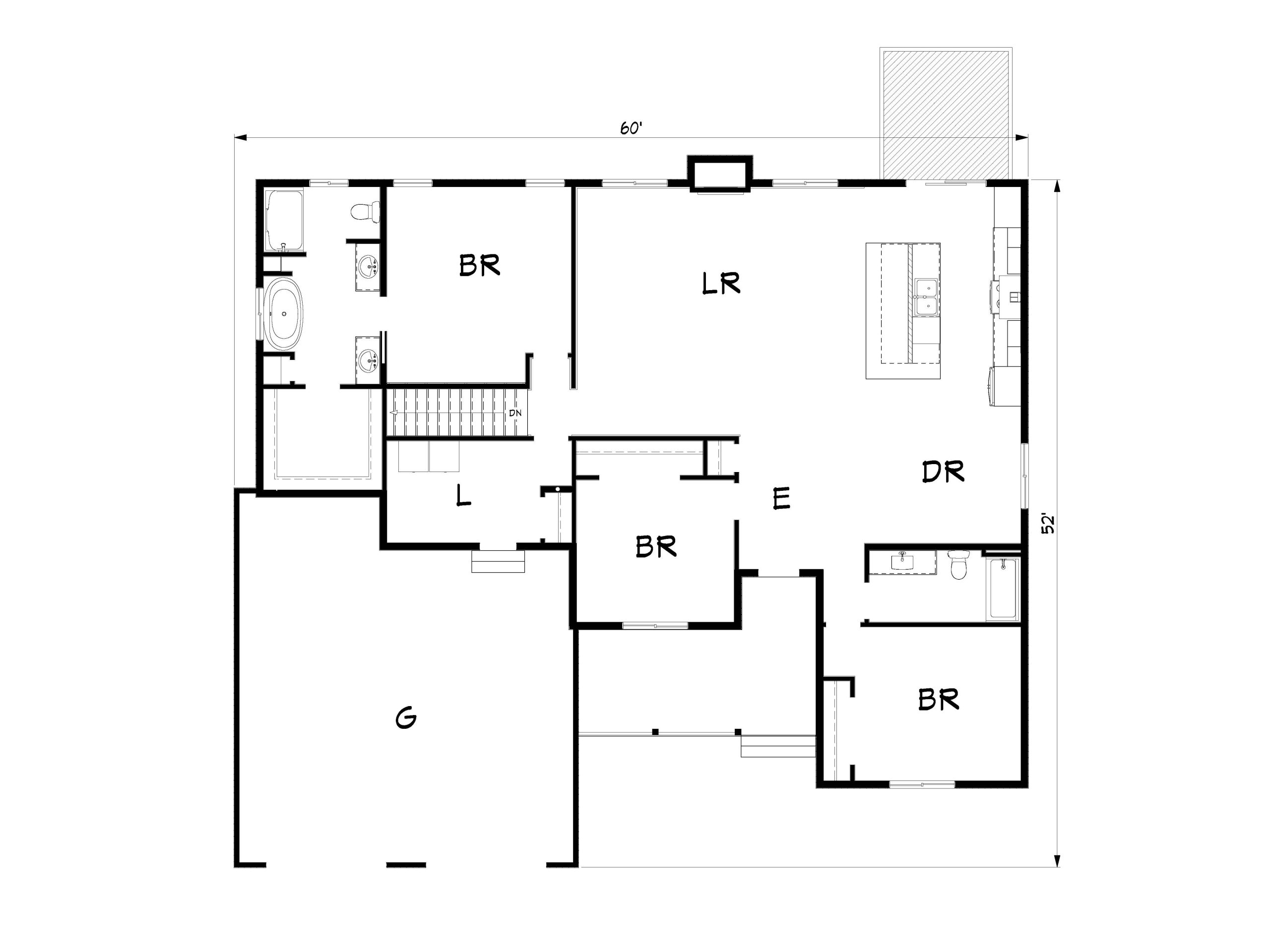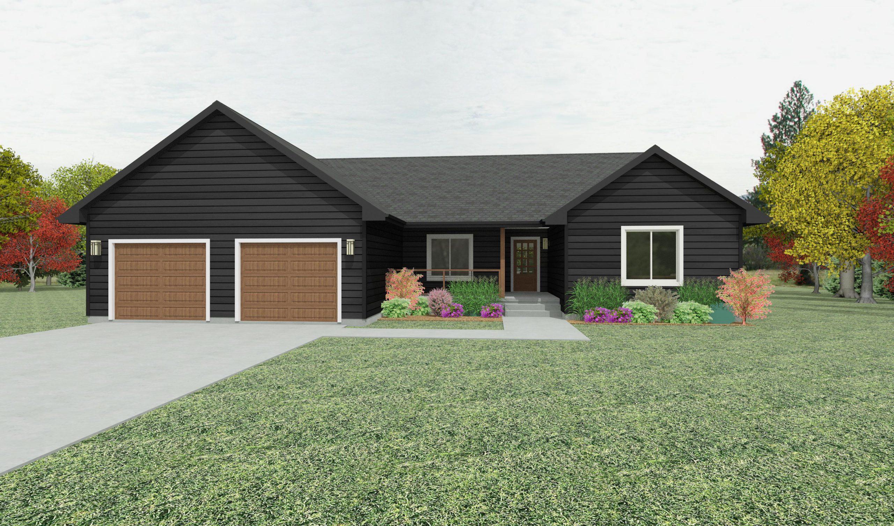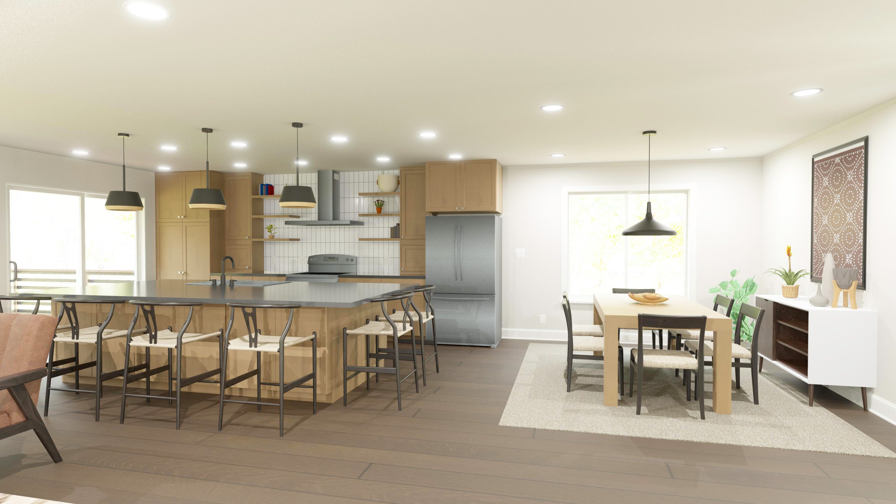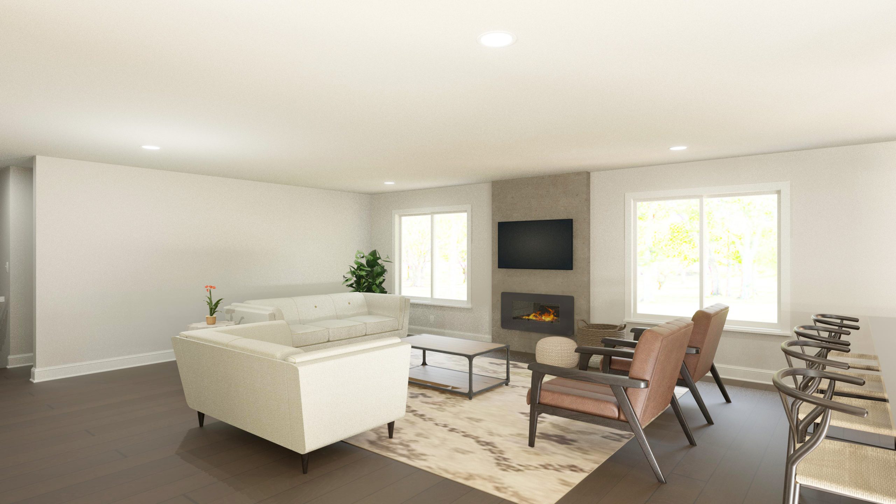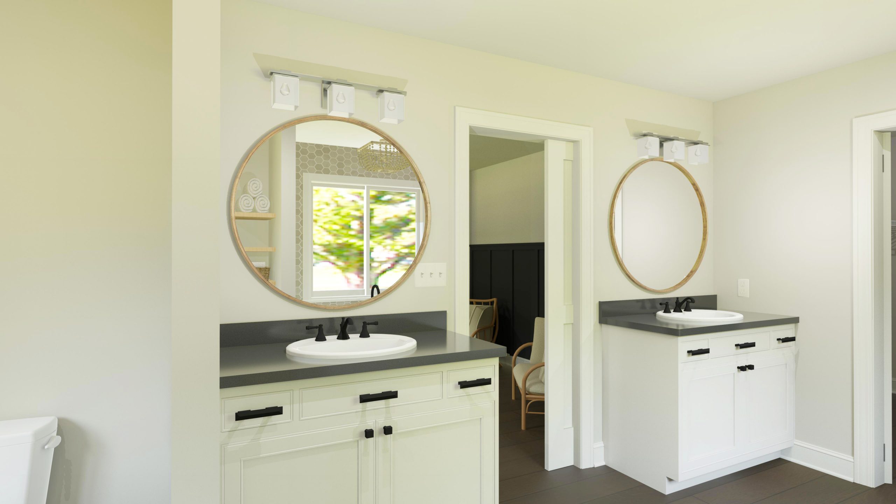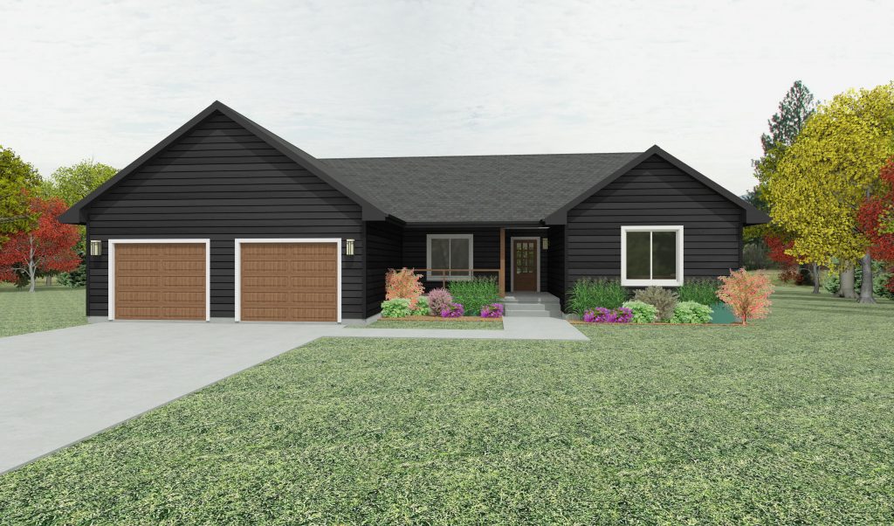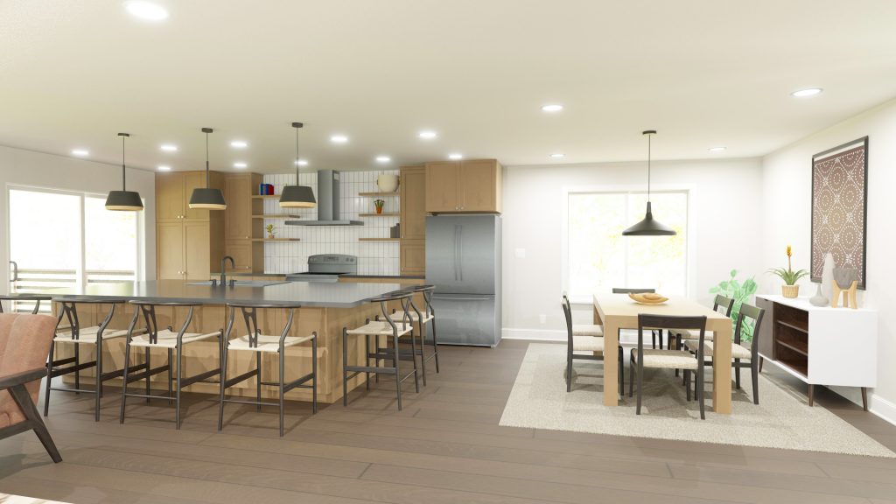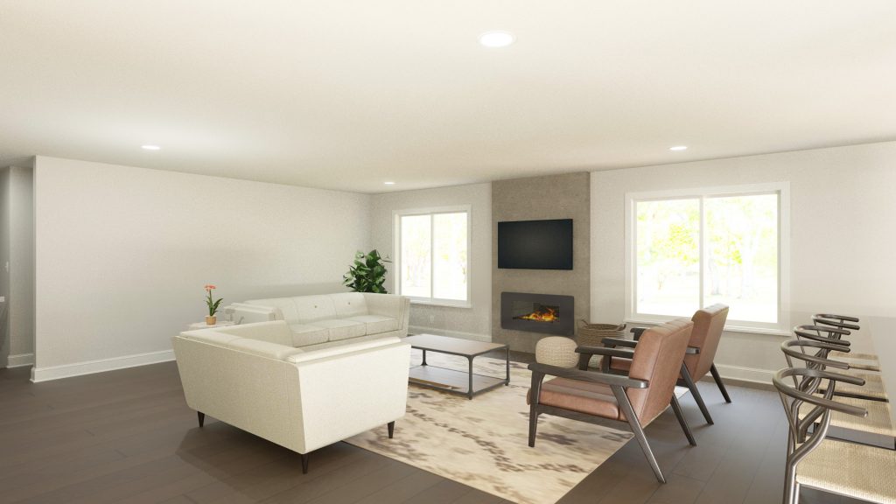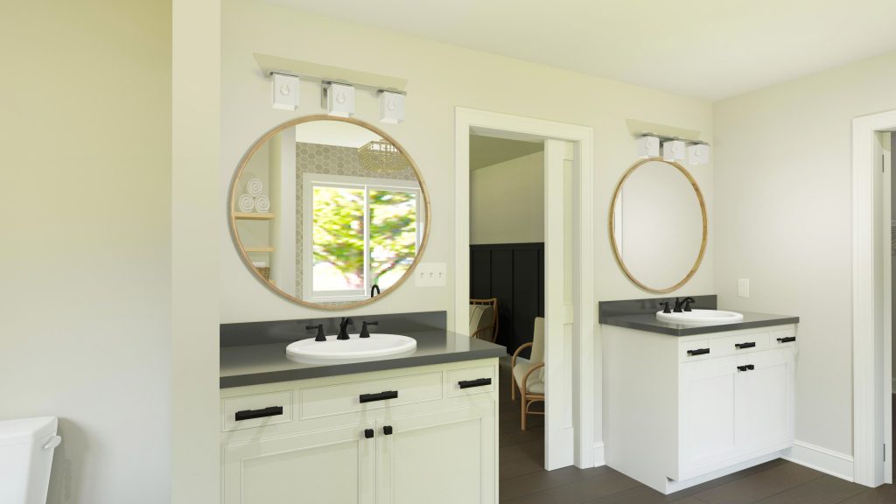Home > Plan Selection > Quincey
Quincey
The Quincey got a major facelift in 2021. A wide open entry brings you right into an open dining, kitchen, living space. The kitchen is galley style with an oversized island perfect for entertaining. Two of the three bedrooms are located at the front of the house. The master bedroom is a good size with separate vanities, freestanding tub, linen storage, and a large closet.
