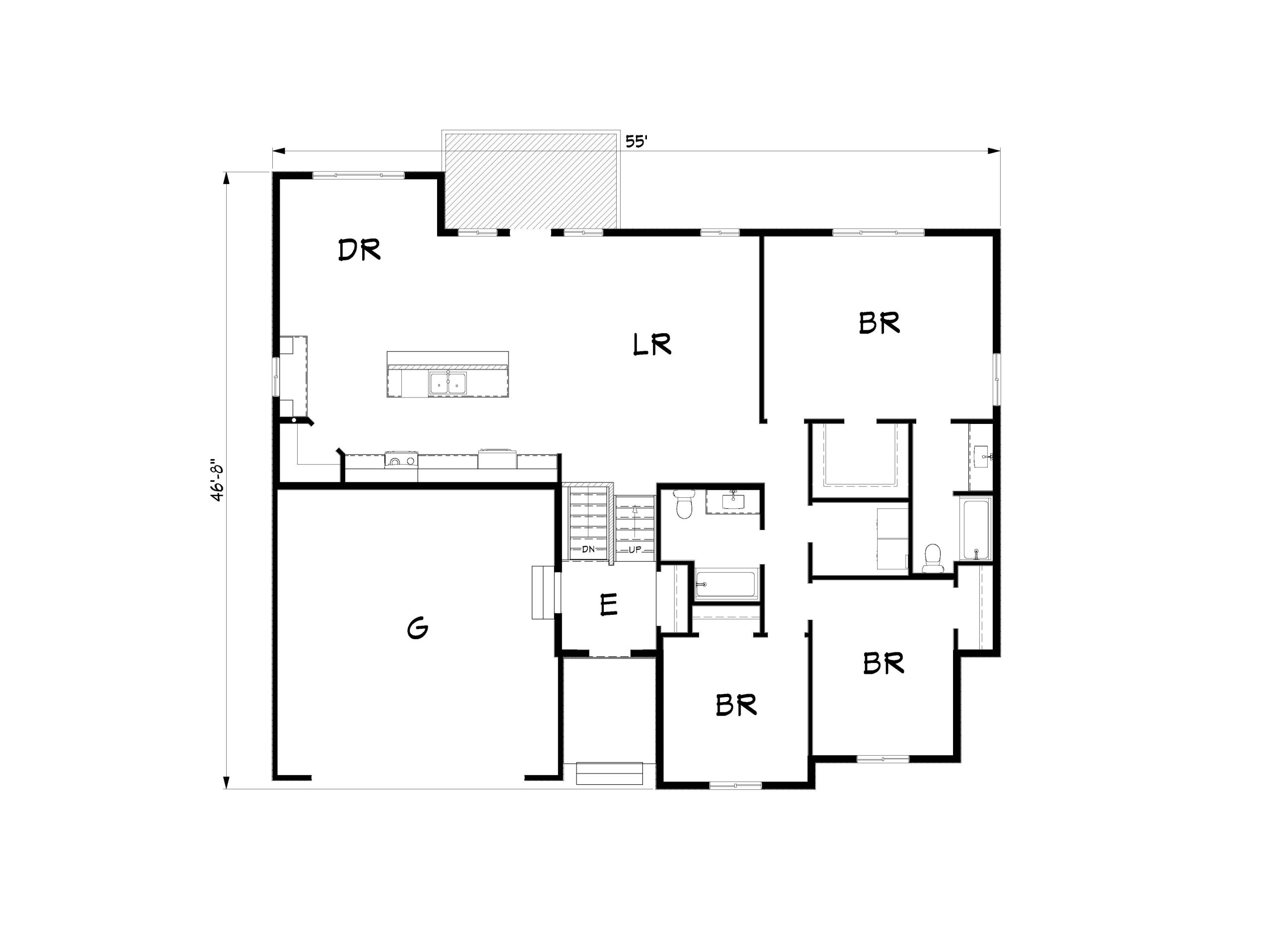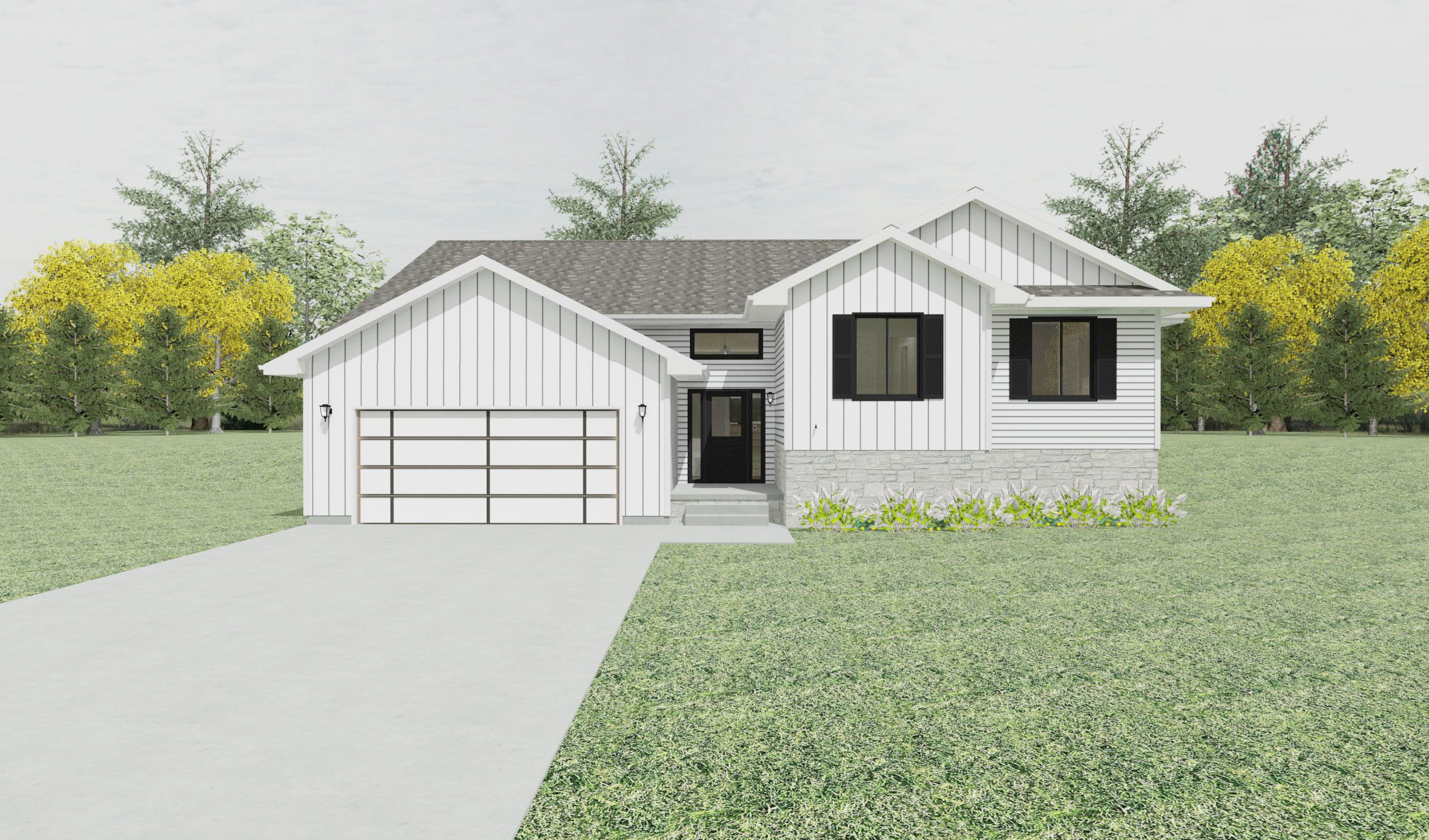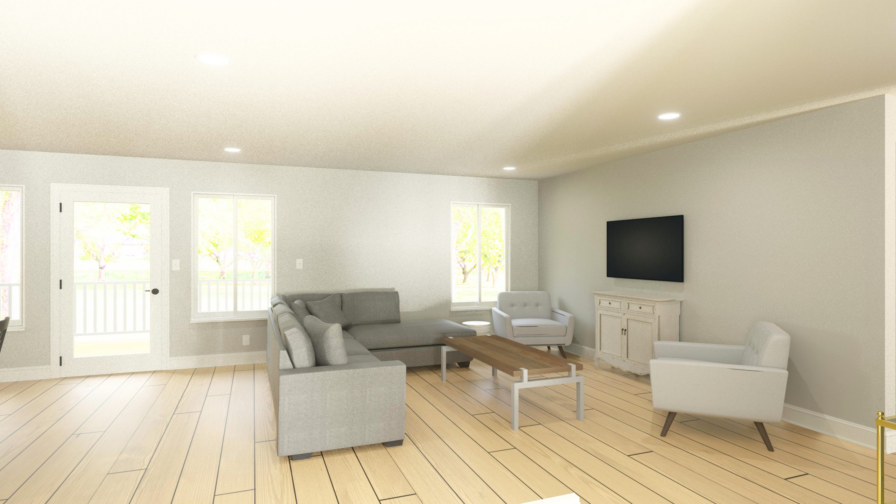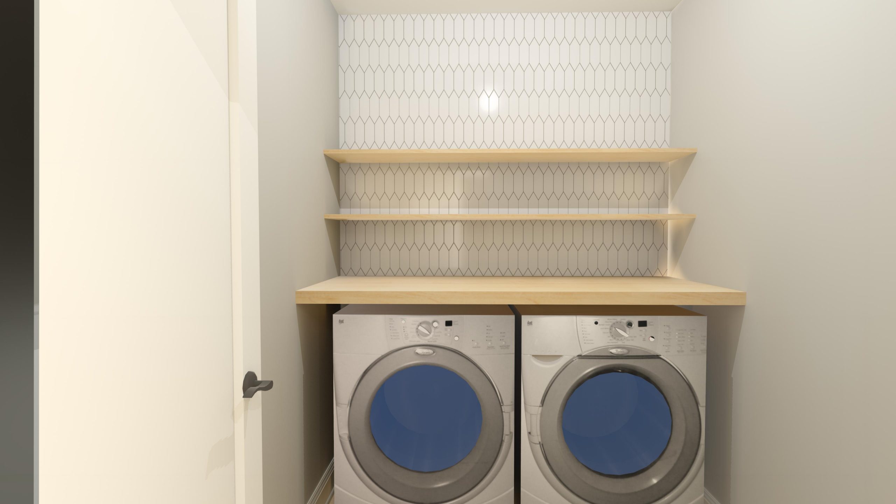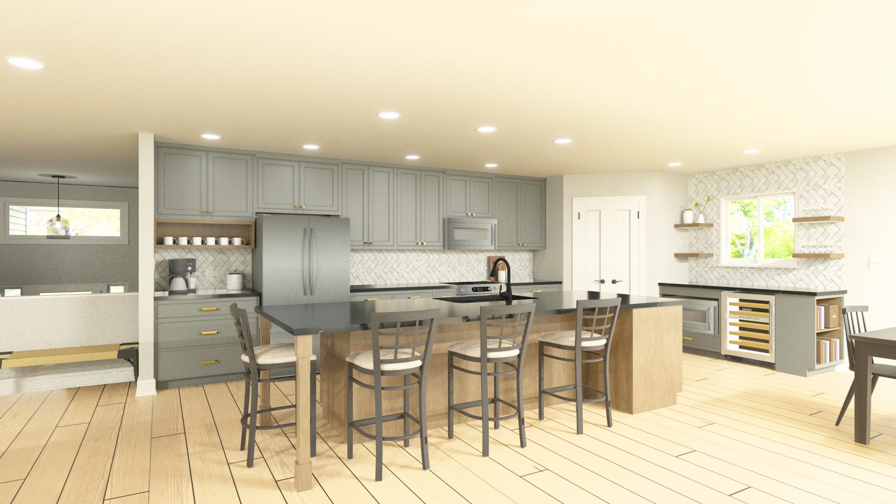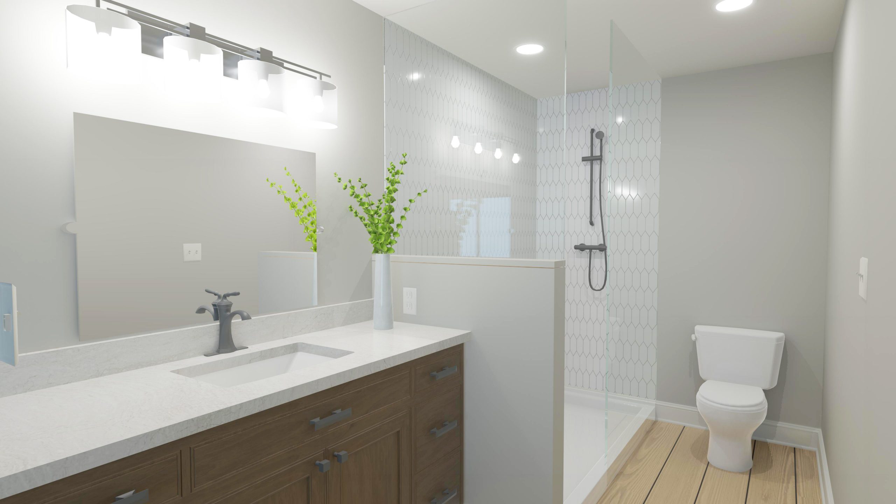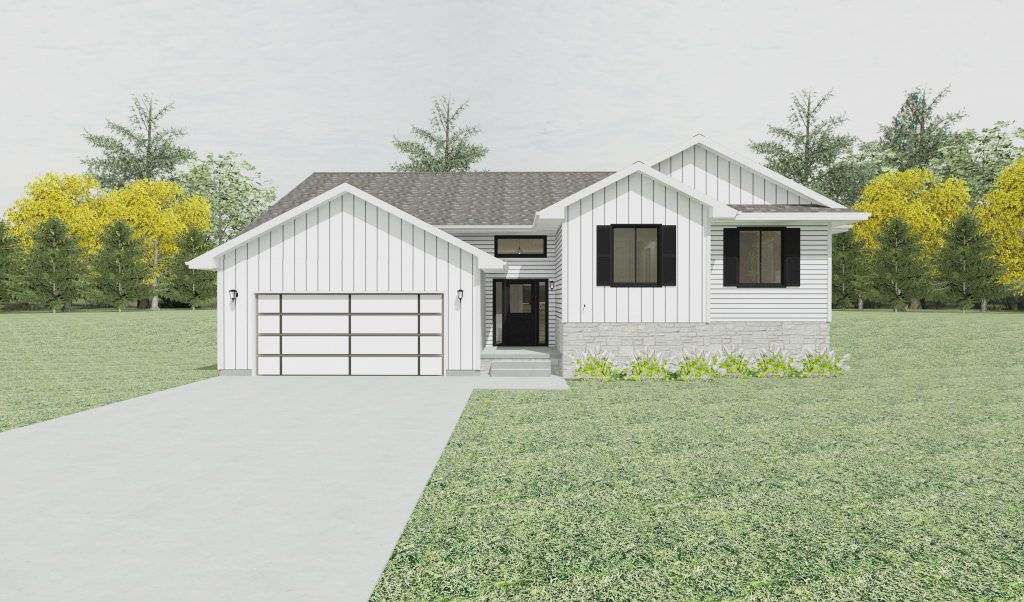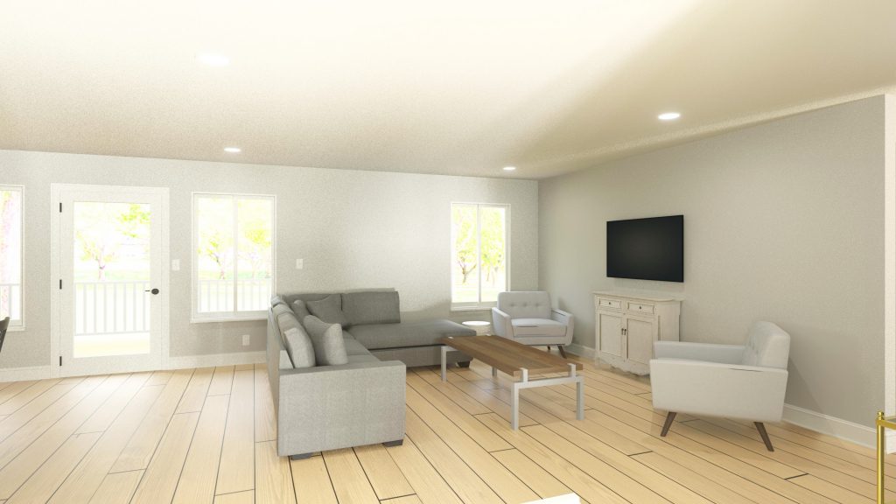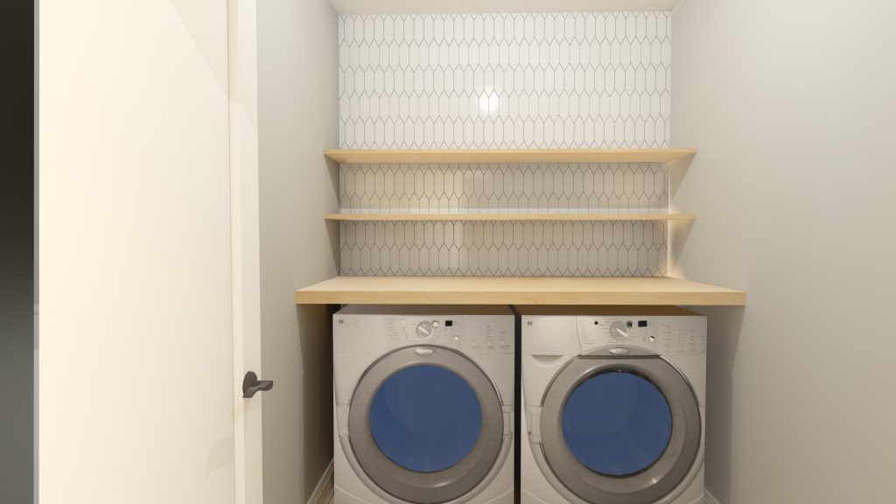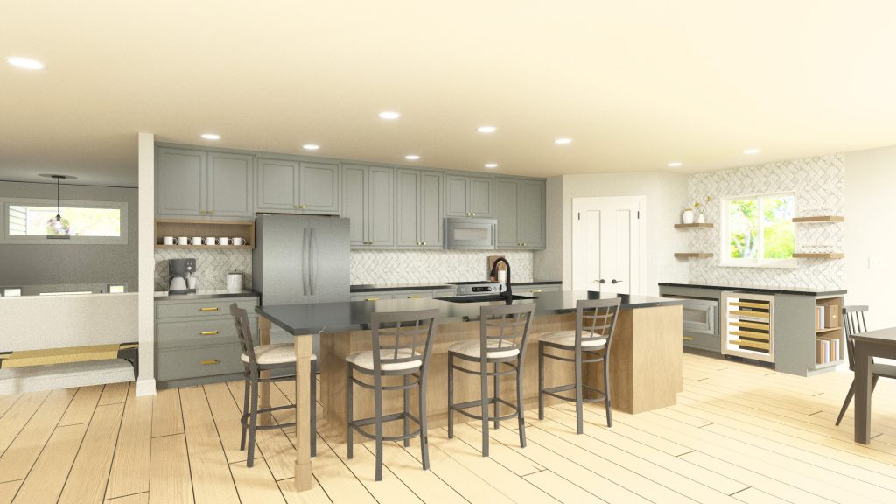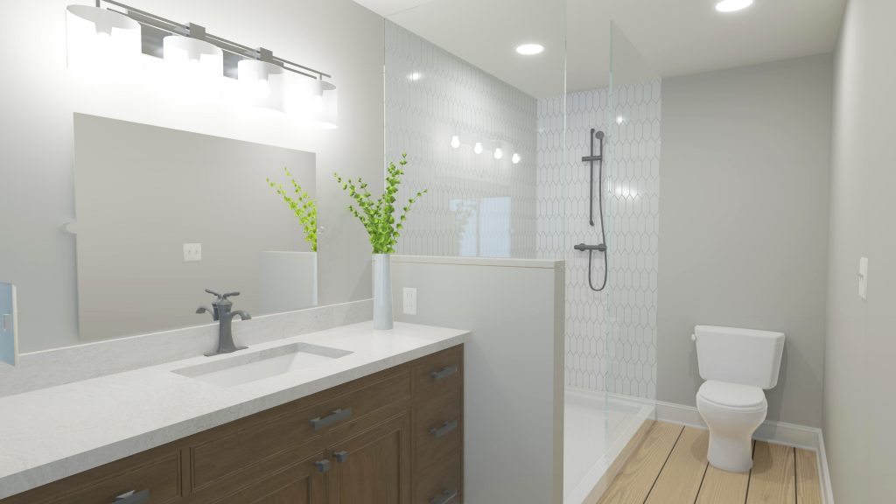Home > Plan Selection > Richmond
Richmond
If your lot is accommodating for a split-level home, the Richmond is a home that lives large on the main floor with the capabilities of finishing the lower level. A wide entry, the landing can take you upstairs, downstairs, or directly to the garage. The living room is large enough for a formal dining area. The four-sided kitchen has a pantry cabinet and a peninsula bar open to the eating nook with access to a rear deck. The bedrooms are ample sized, too.
