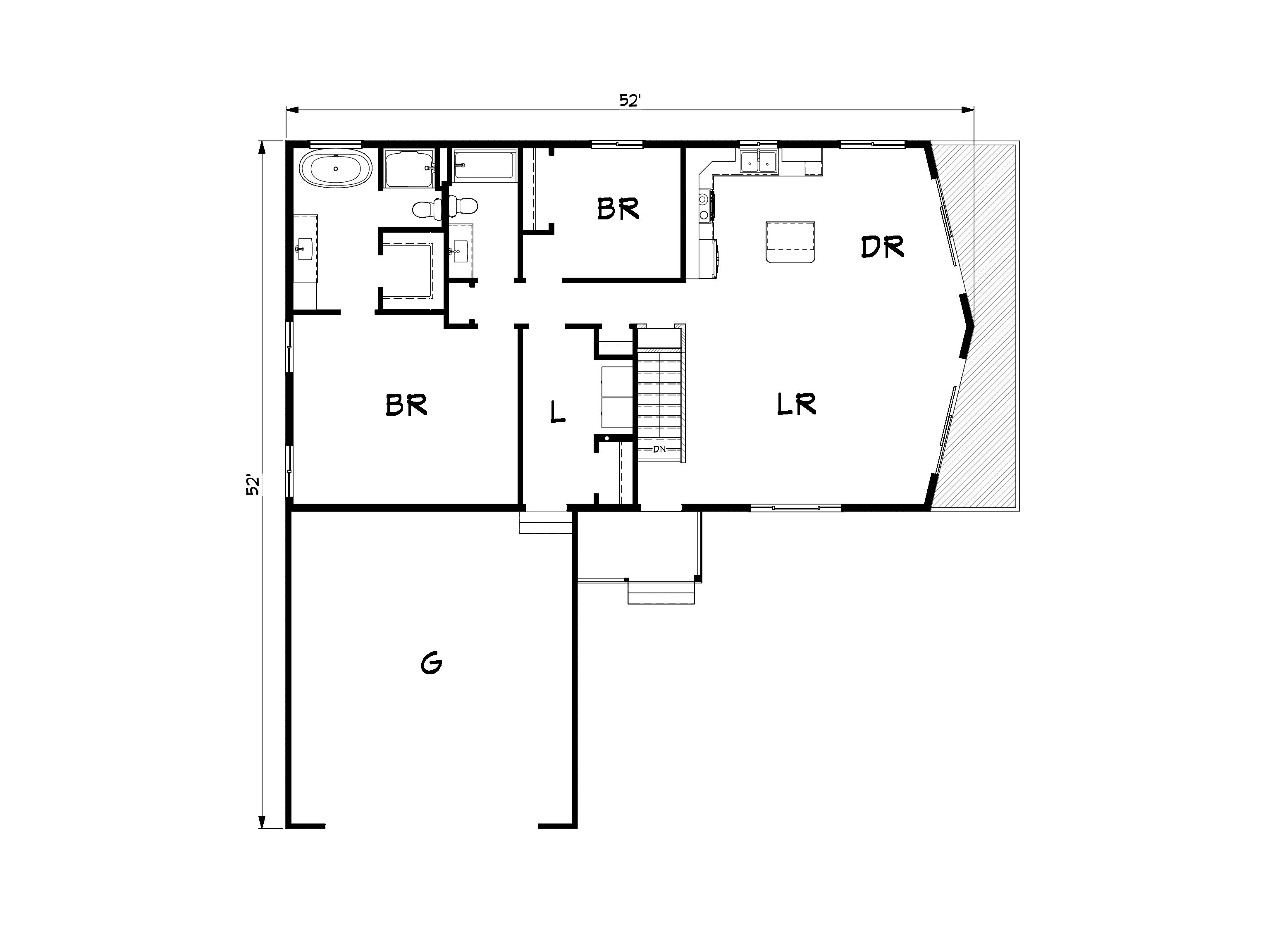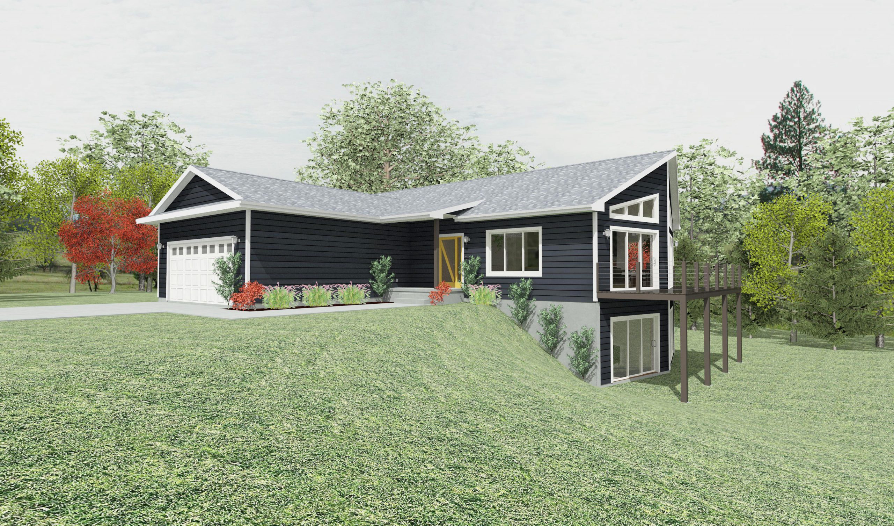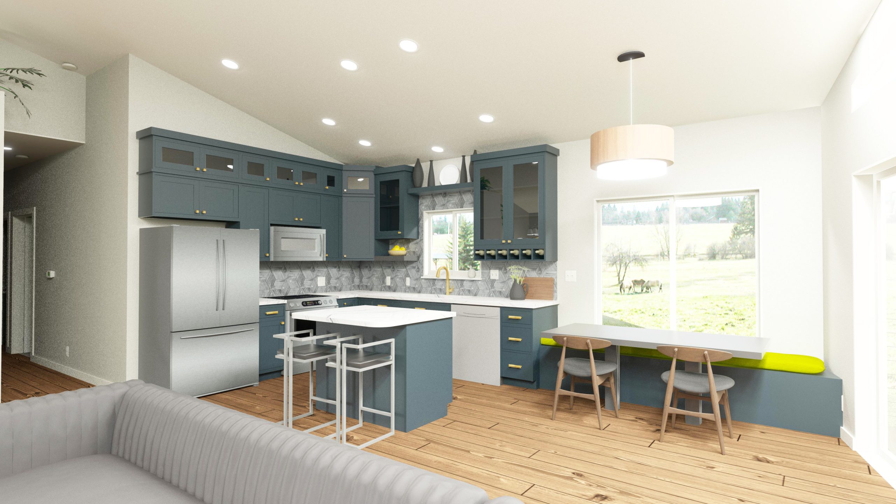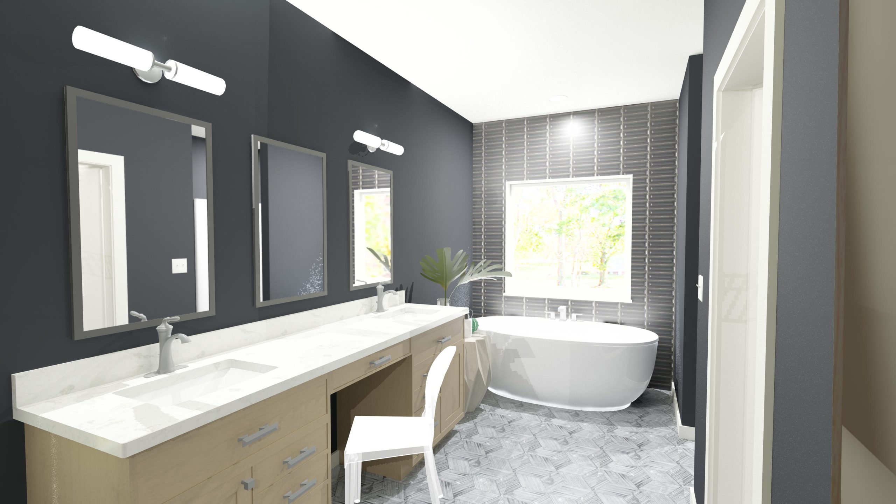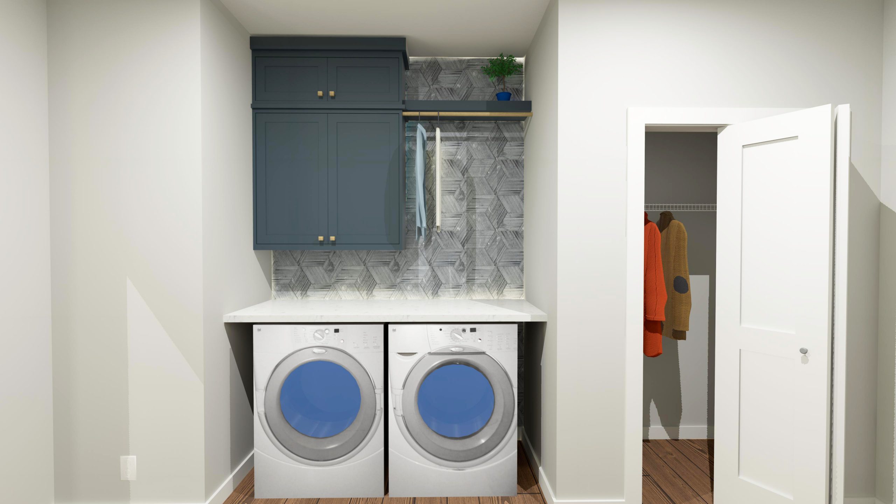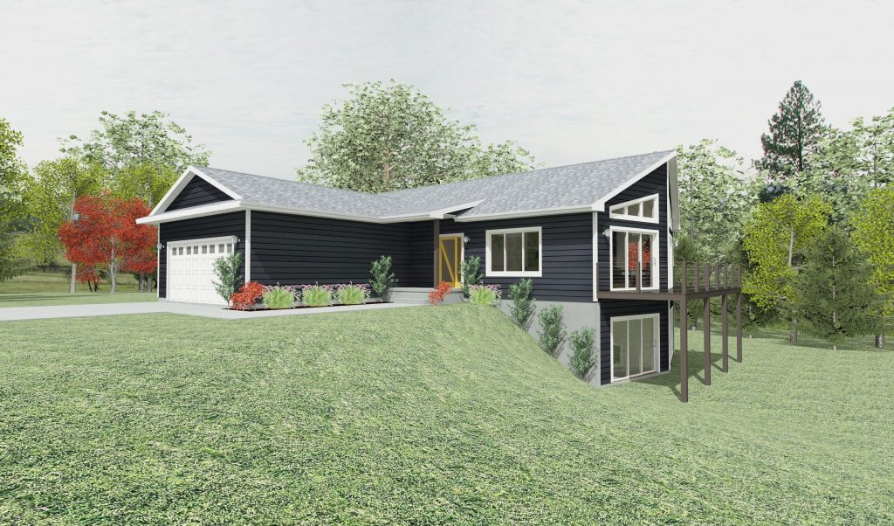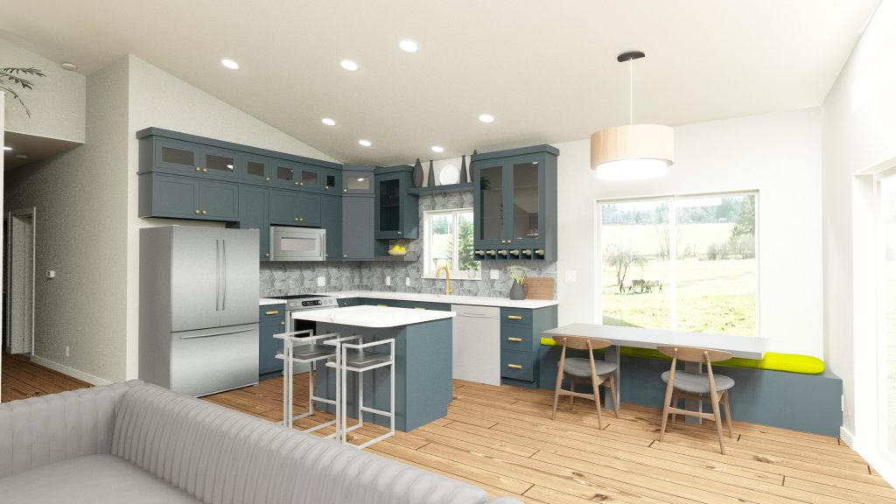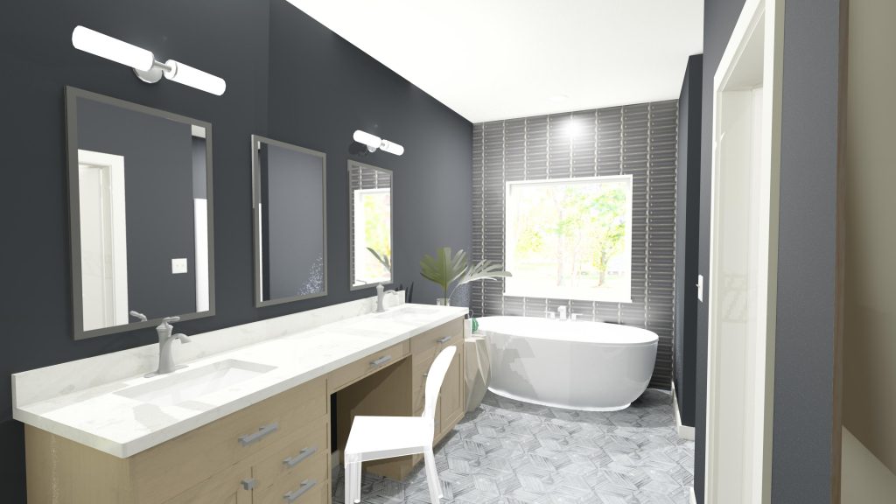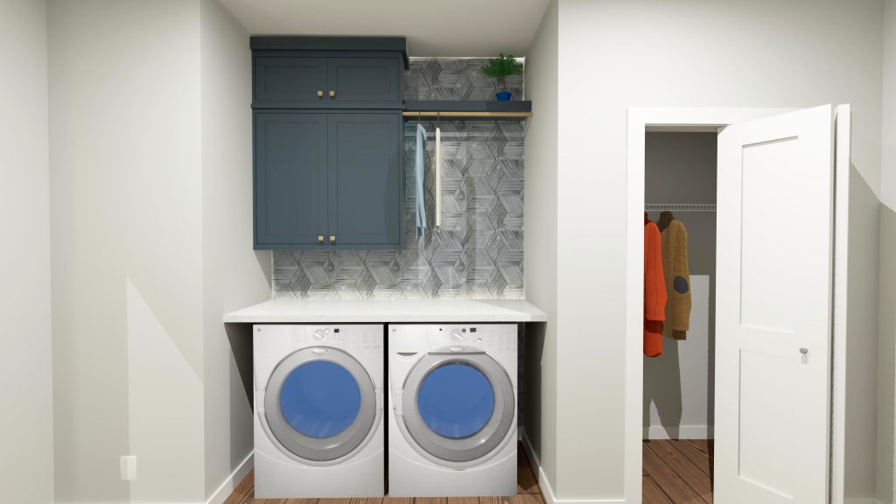Home > Plan Selection > Ridgeport
Ridgeport
The Ridgeport is the perfect choice for a weekend cabin or a permanent home. The living, dining and kitchen areas have a great room feeling with the high vaulted ceilings and open floor plan. The kitchen is separated with a center island and eating bar. The angled end, with its six trapezoid windows and two 9’ wide sliding glass doors, will guarantee a spectacular view. A walkout basement under the deck is possible if the land is sloping.
