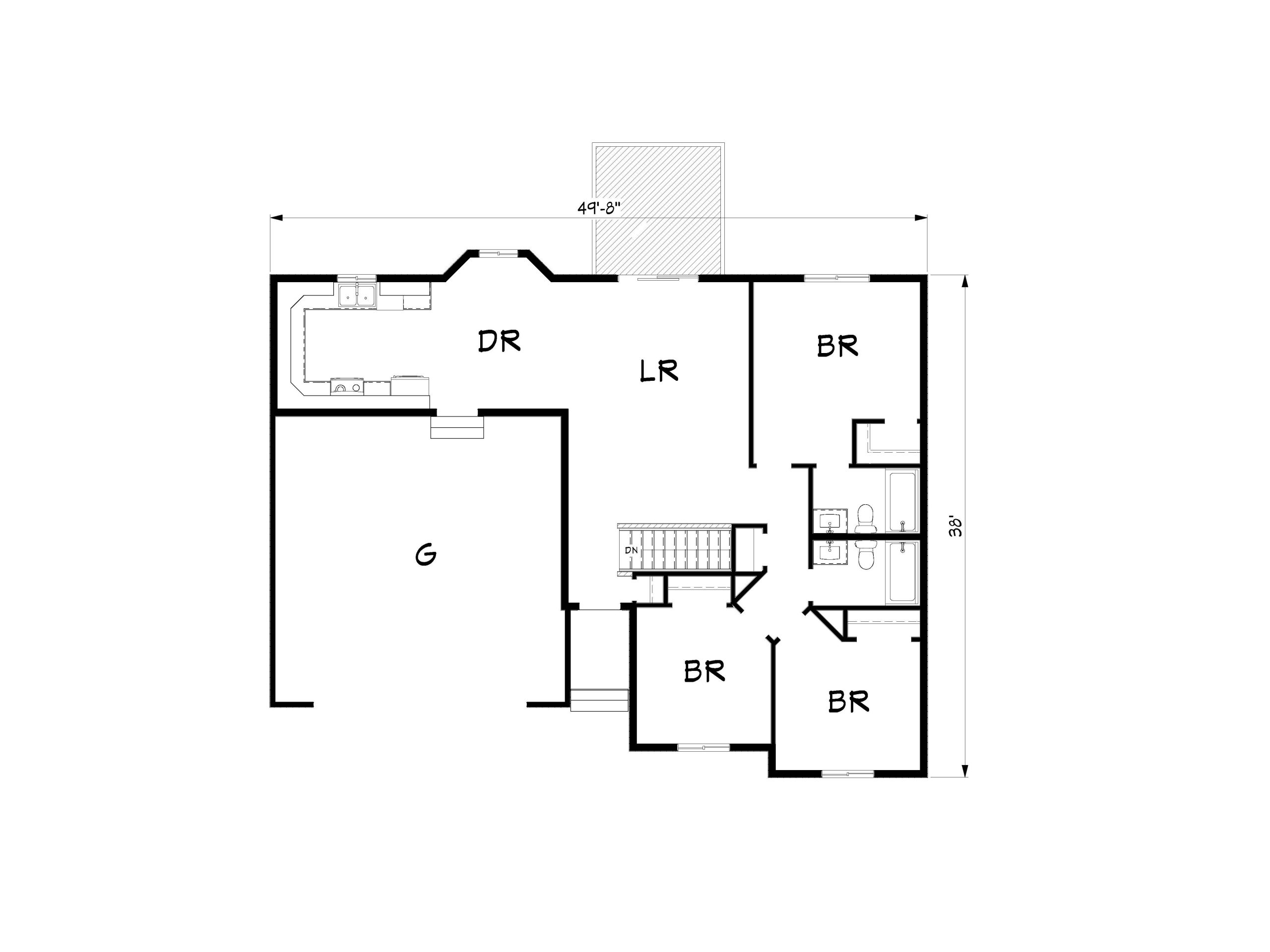Home > Plan Selection > Sullivan
Sullivan
The kitchen and dining room have a unique shape making more space for the living room. The Sullivan has three bedrooms, 2 baths, and a walk in closet.

The kitchen and dining room have a unique shape making more space for the living room. The Sullivan has three bedrooms, 2 baths, and a walk in closet.
