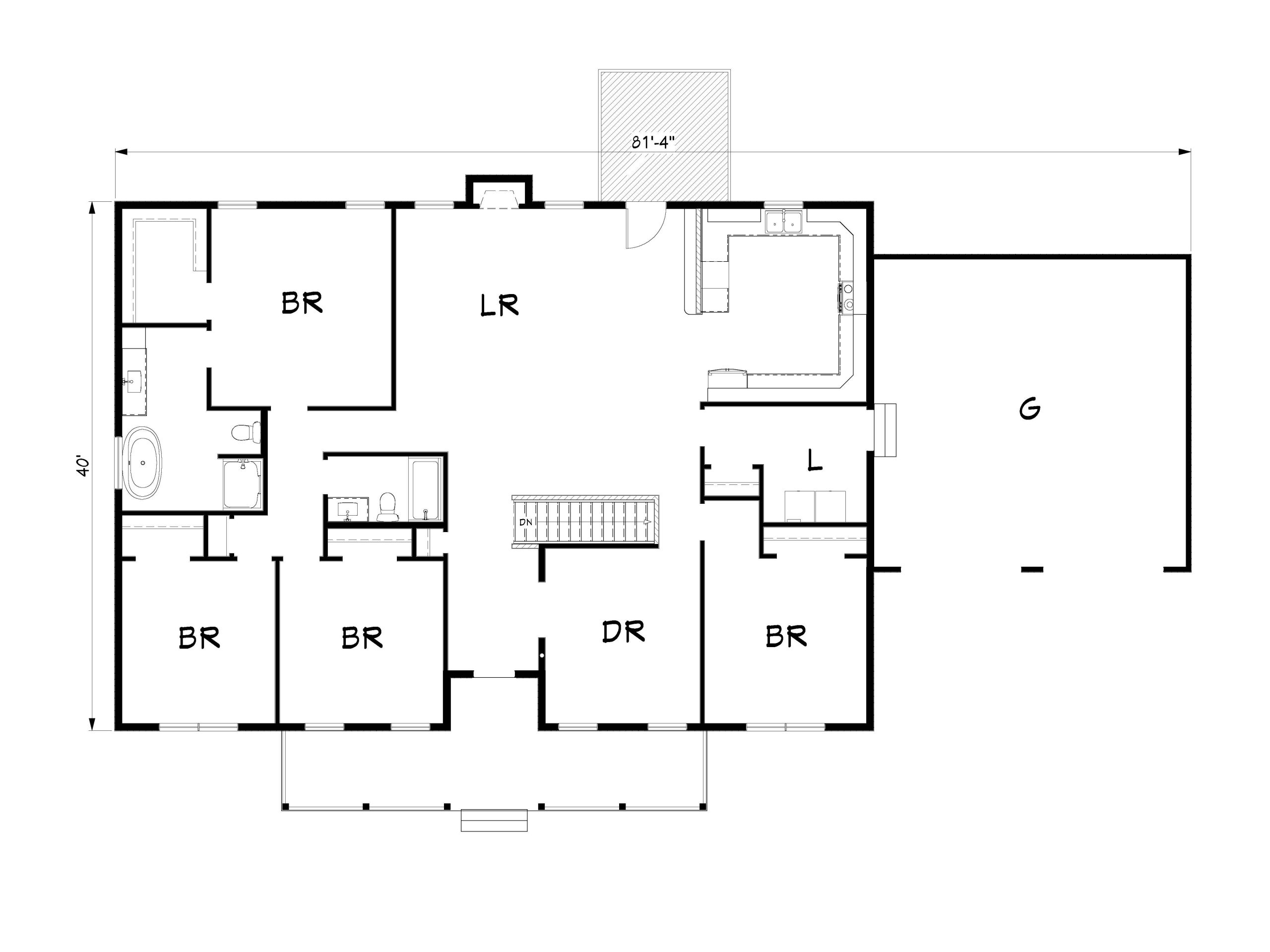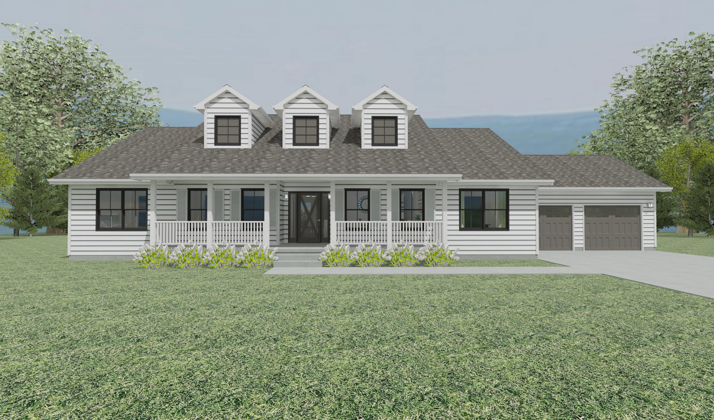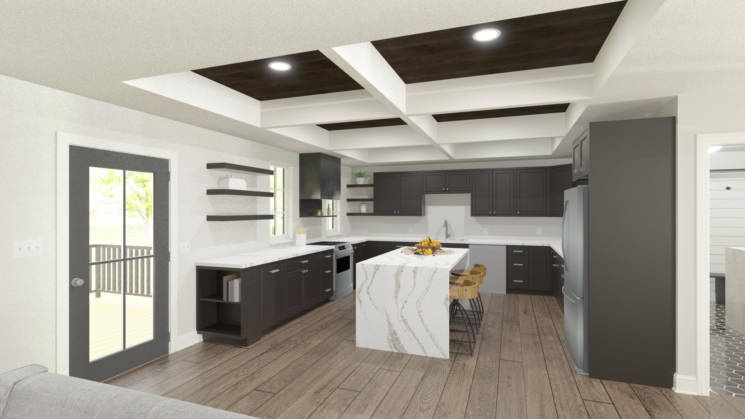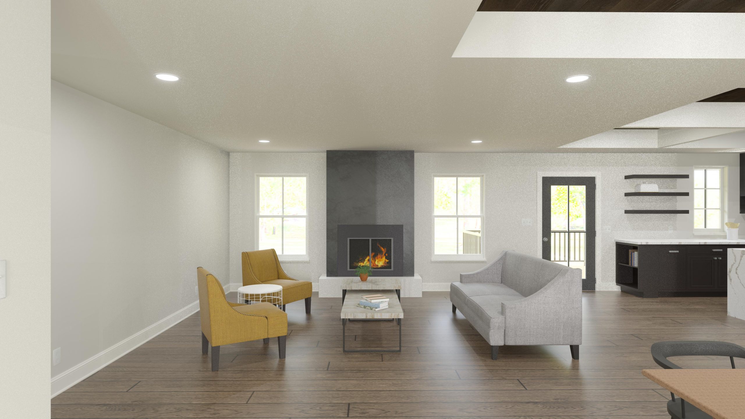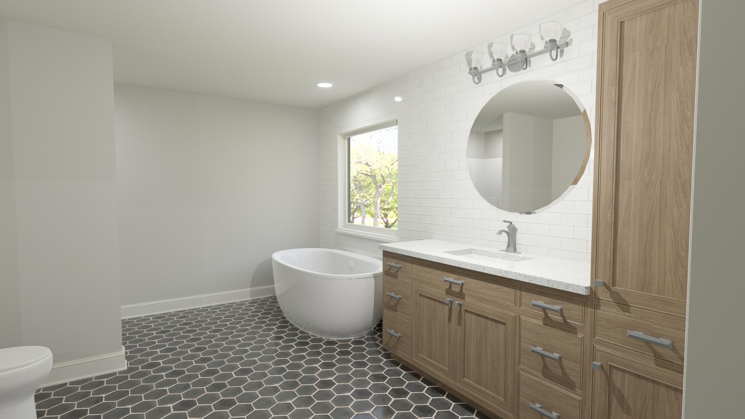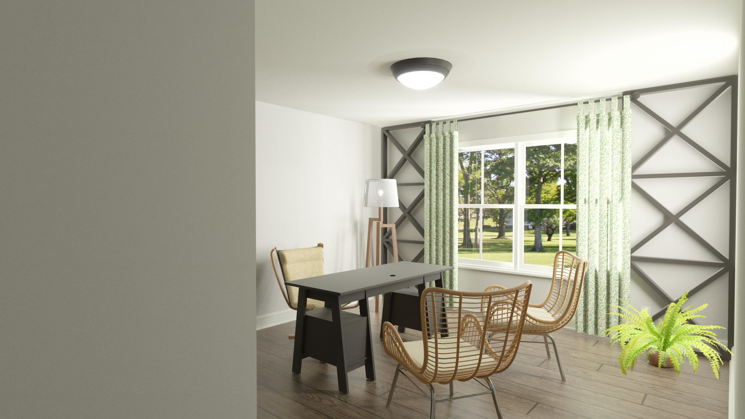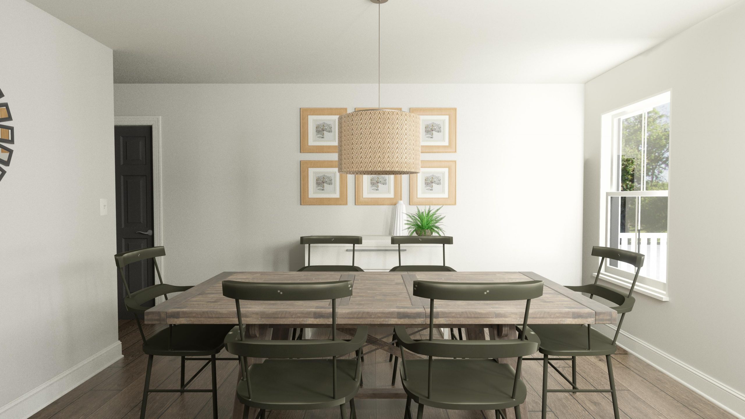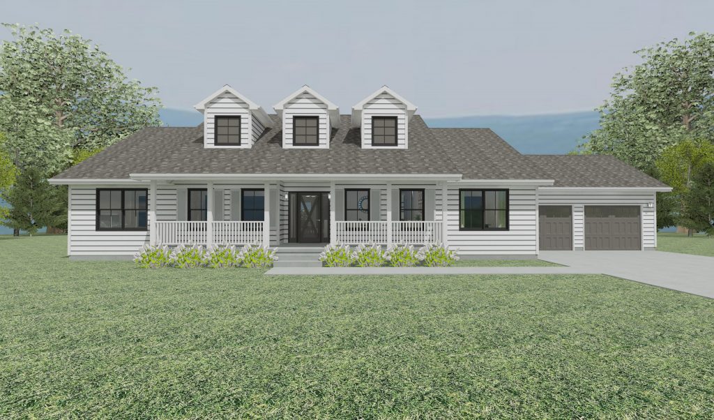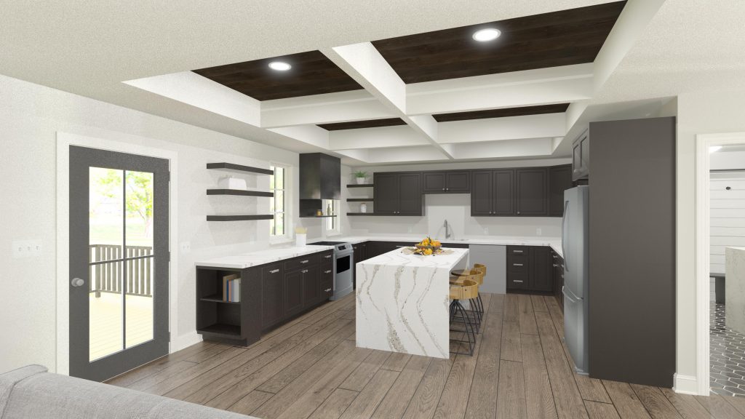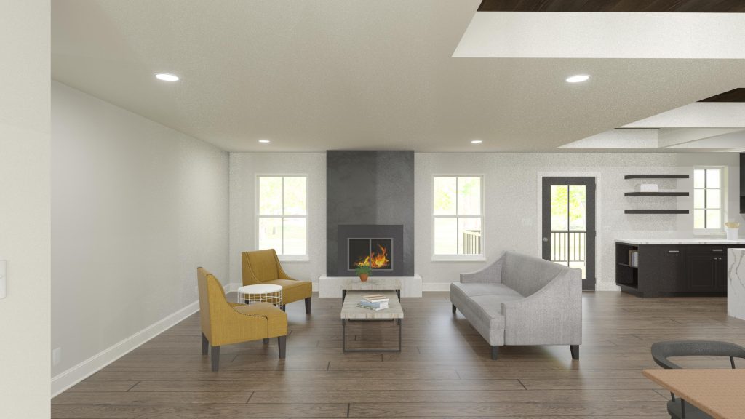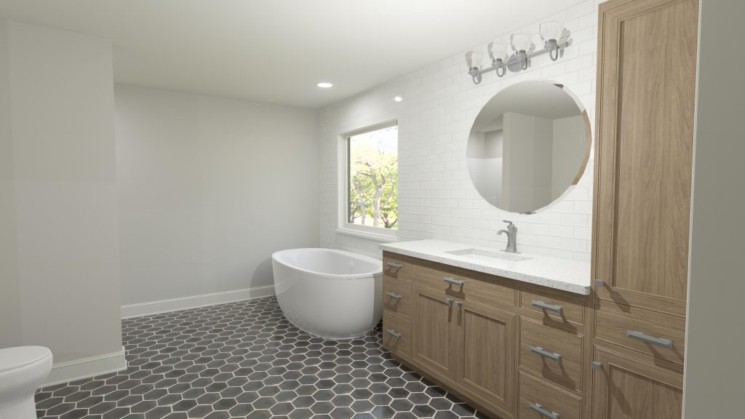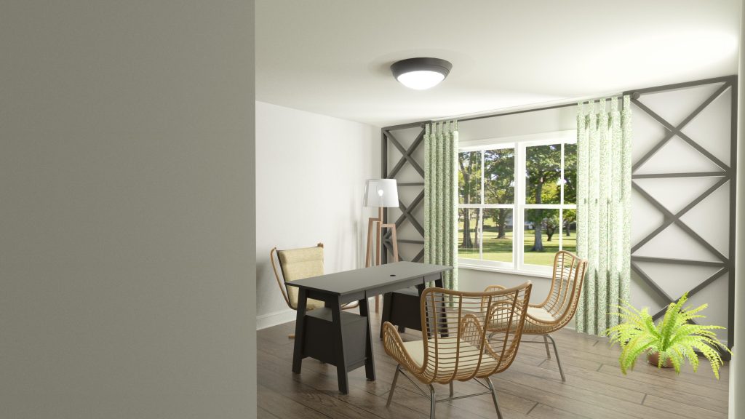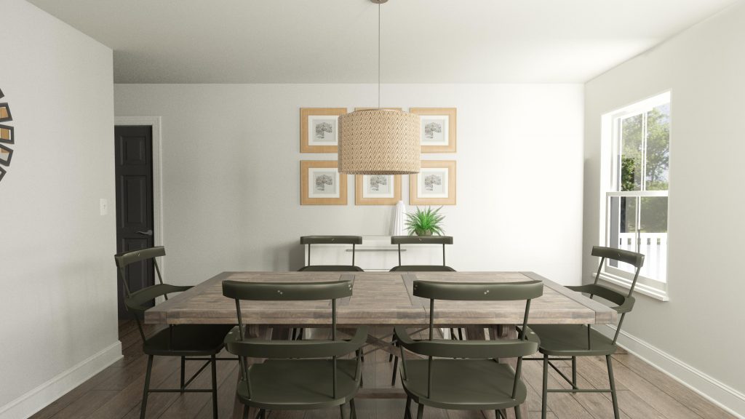Home > Plan Selection > Washington
Washington
The Washington is a classic ranch style home with the added appeal of a large covered front porch. The wide entry welcomes you to the open floor plan from the living room to the kitchen with plenty of room to spare. The bedrooms are large with big windows and can easily convert into office space or a den.
