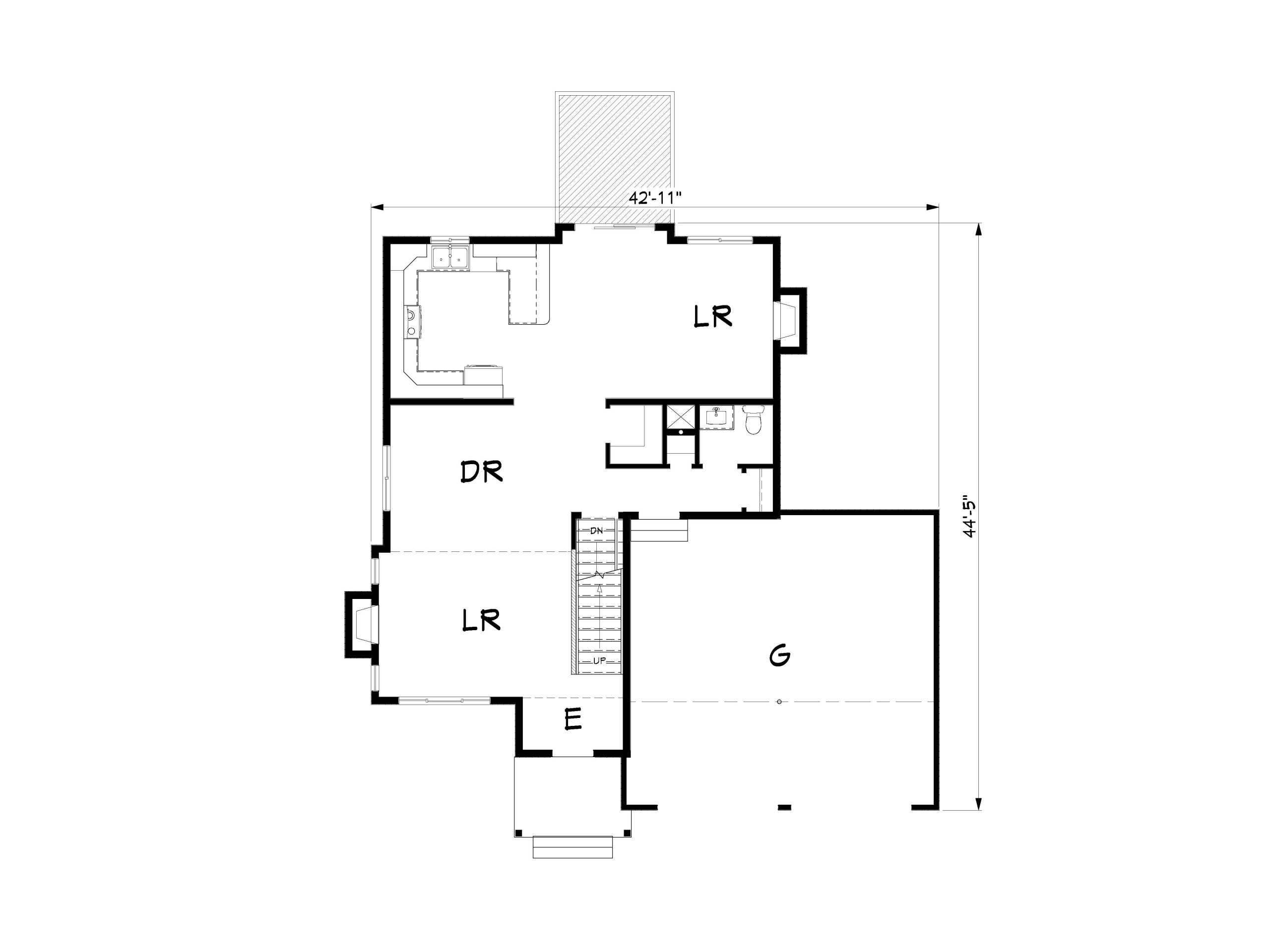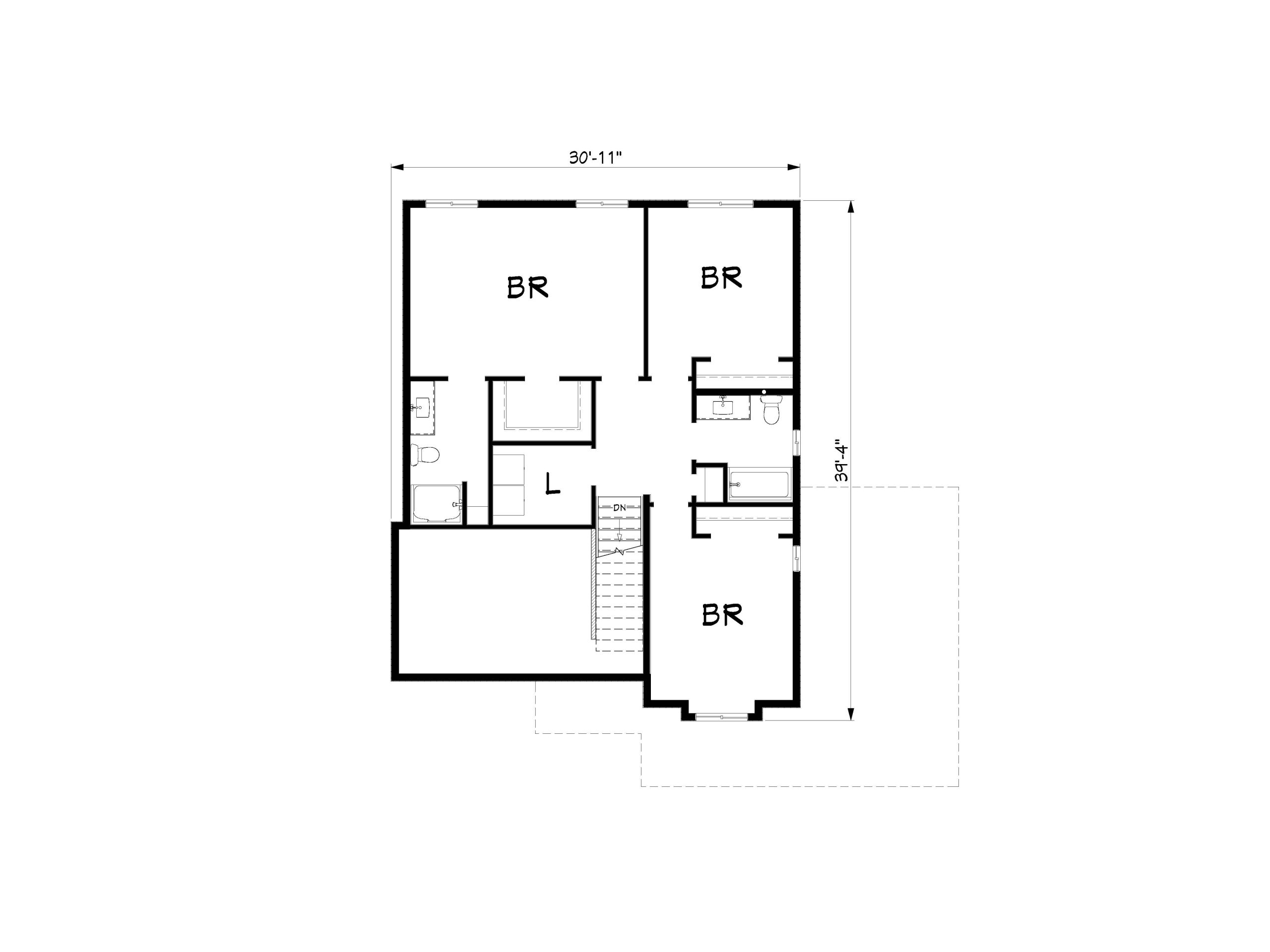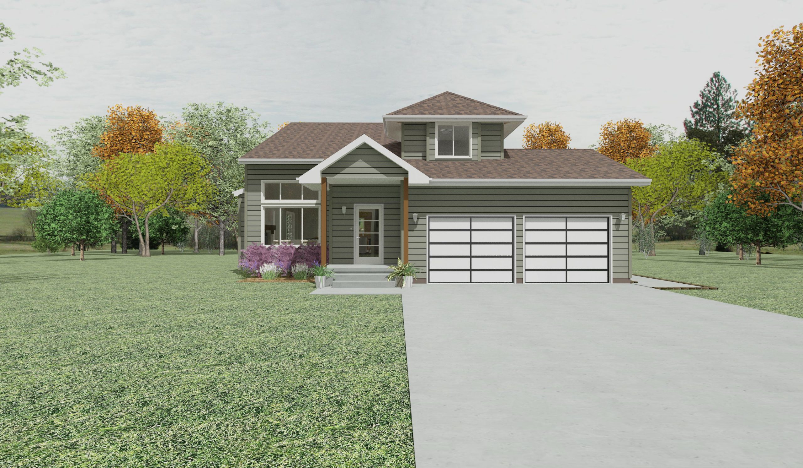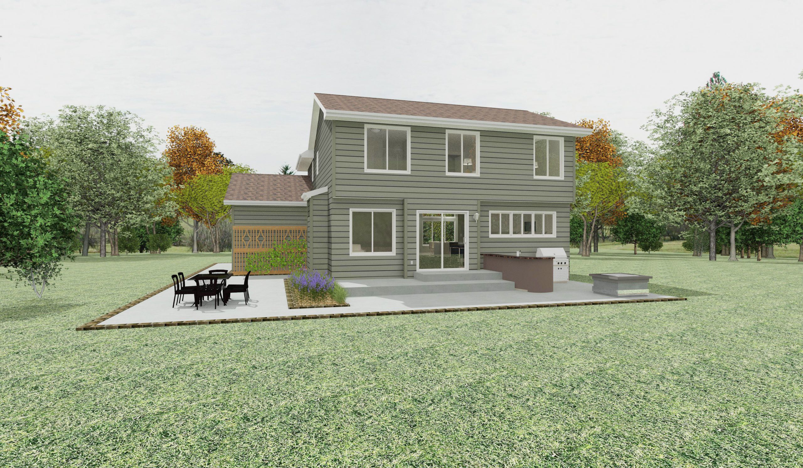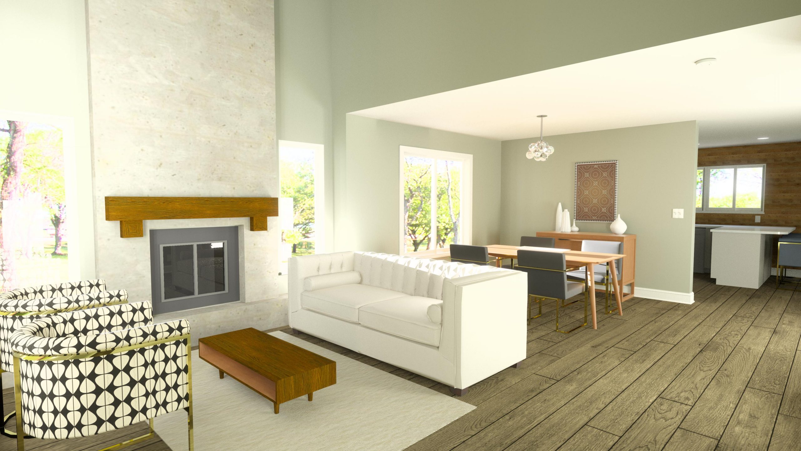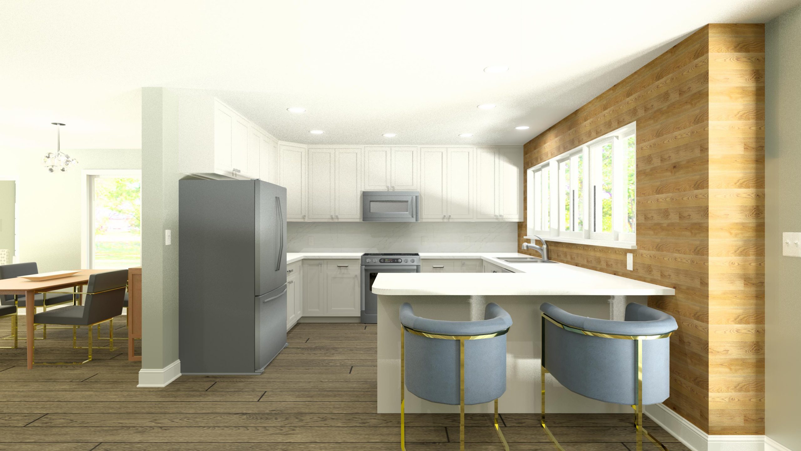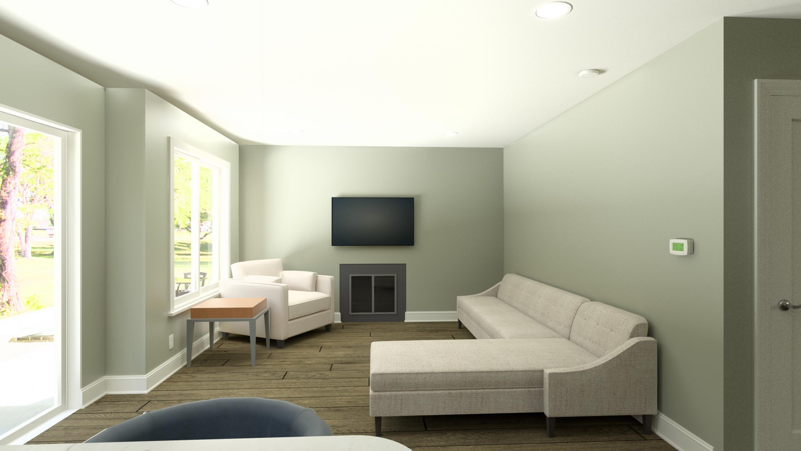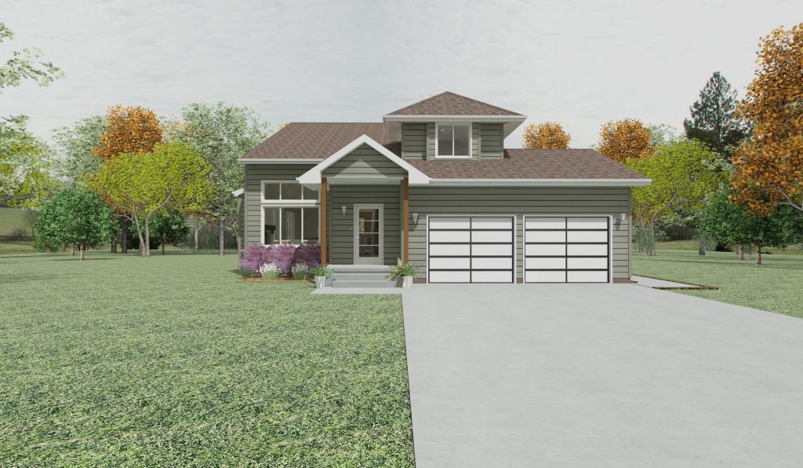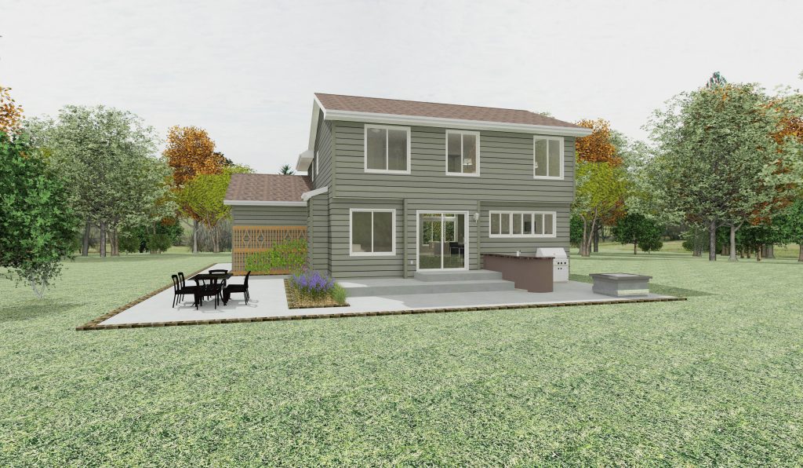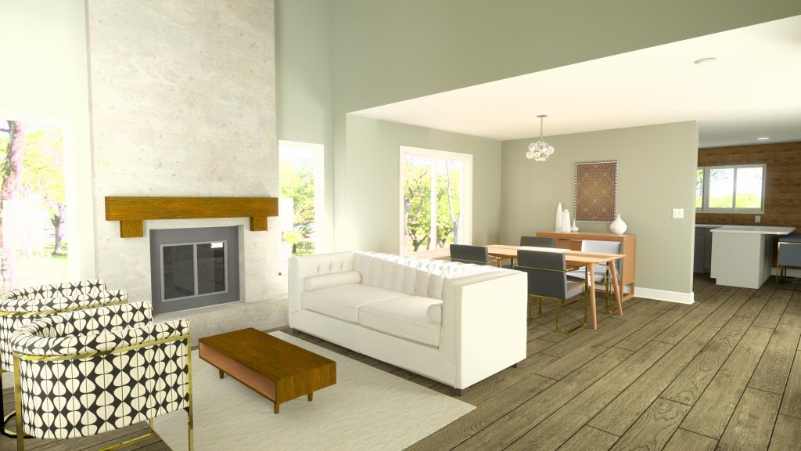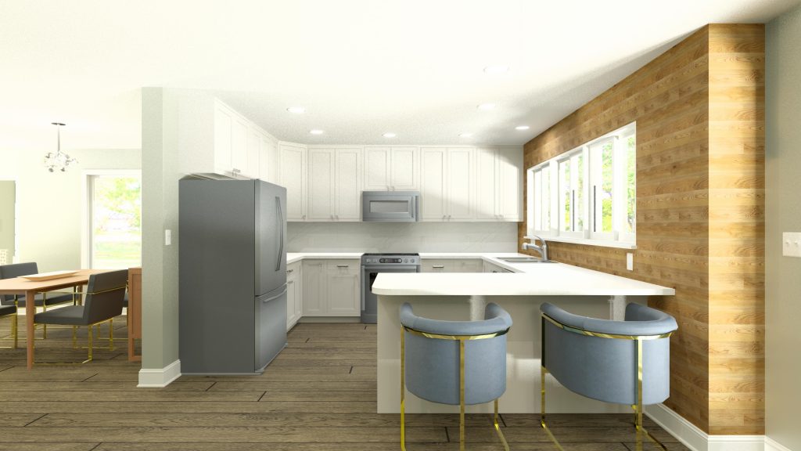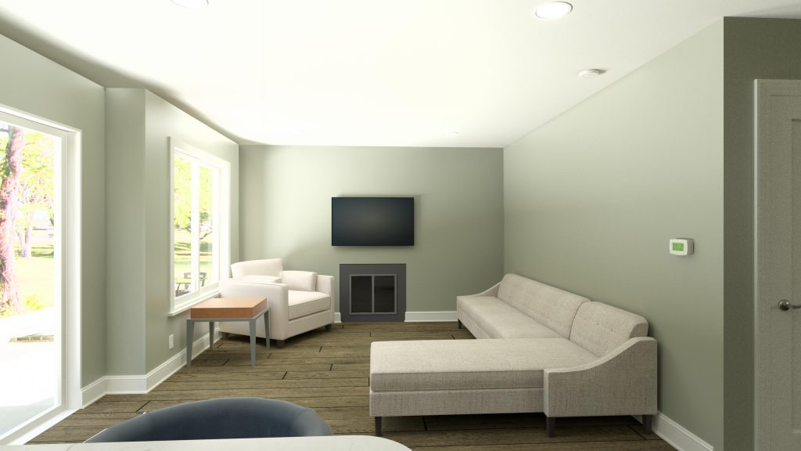Home > Plan Selection > Whitney
Whitney
The Whitney has a dramatic appearance with a tall window wall and covered front porch at the front elevation. The interior drama comes from the two-story vaulted living room with an open loft at the second floor. A four-sided kitchen with corner sink and peninsula bar opens to a family or hearth room for casual living. The second floor bedrooms are ample sized with a large master suite with walk-in closet and bath.
