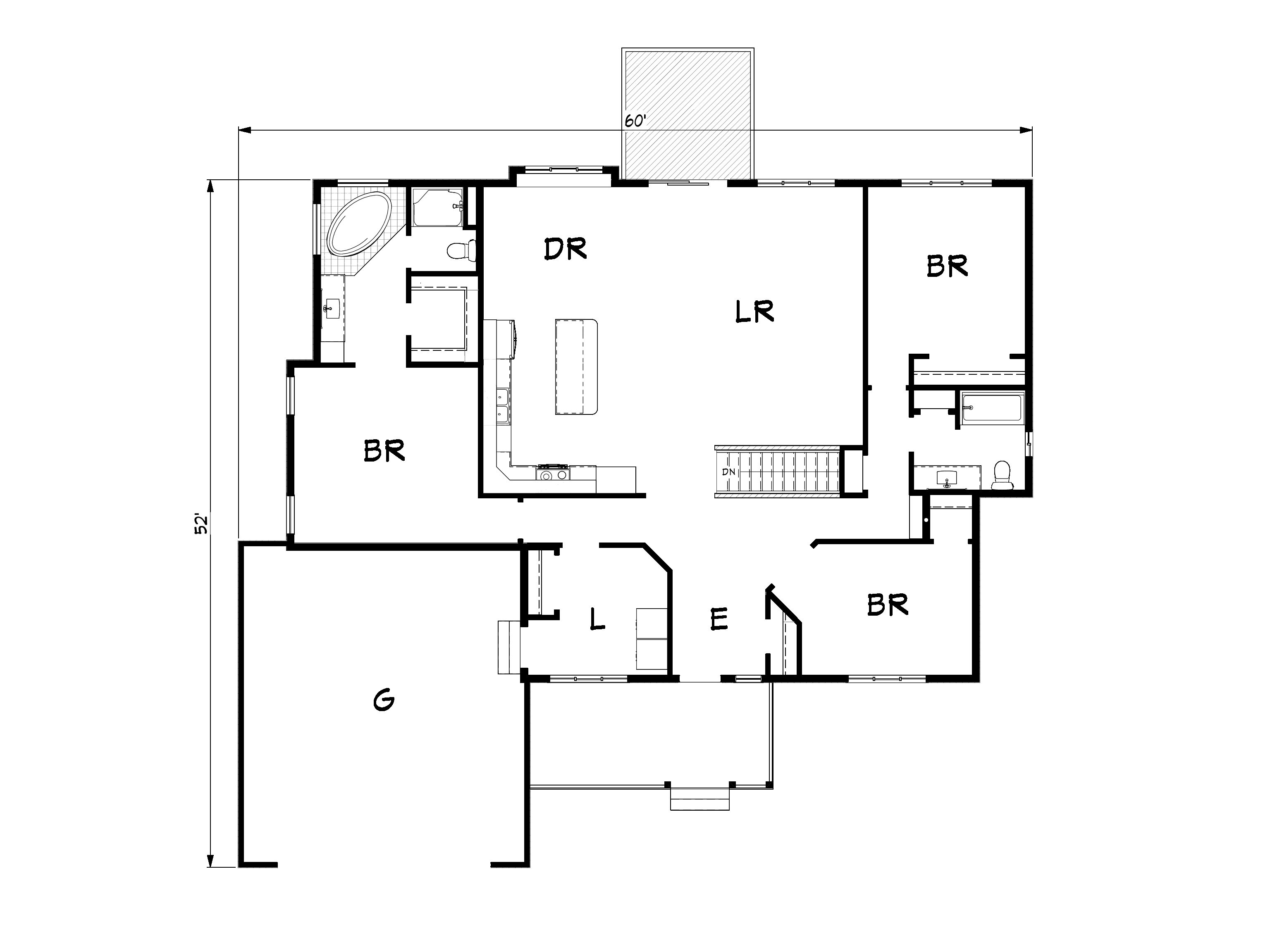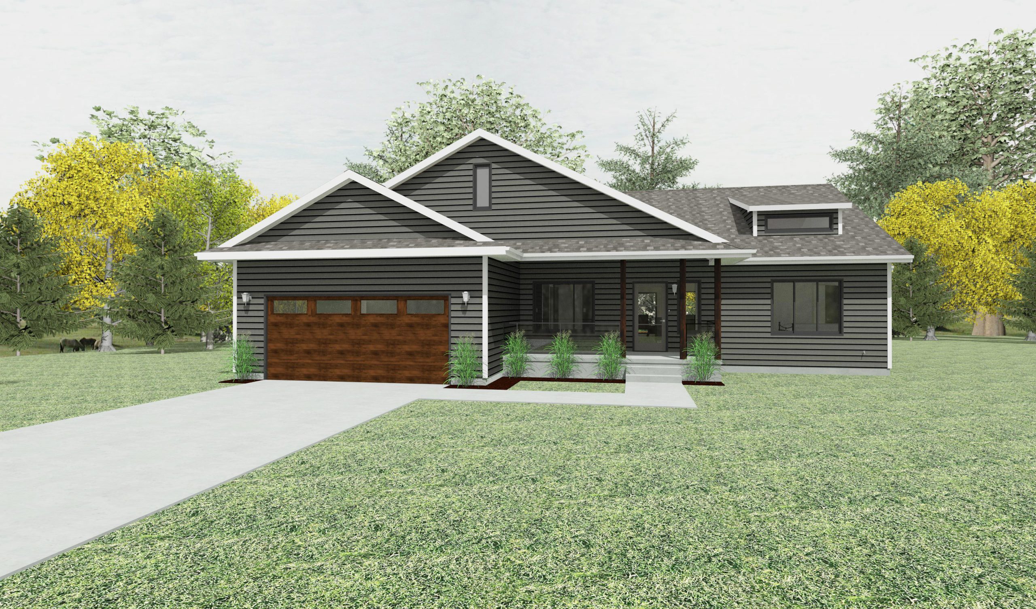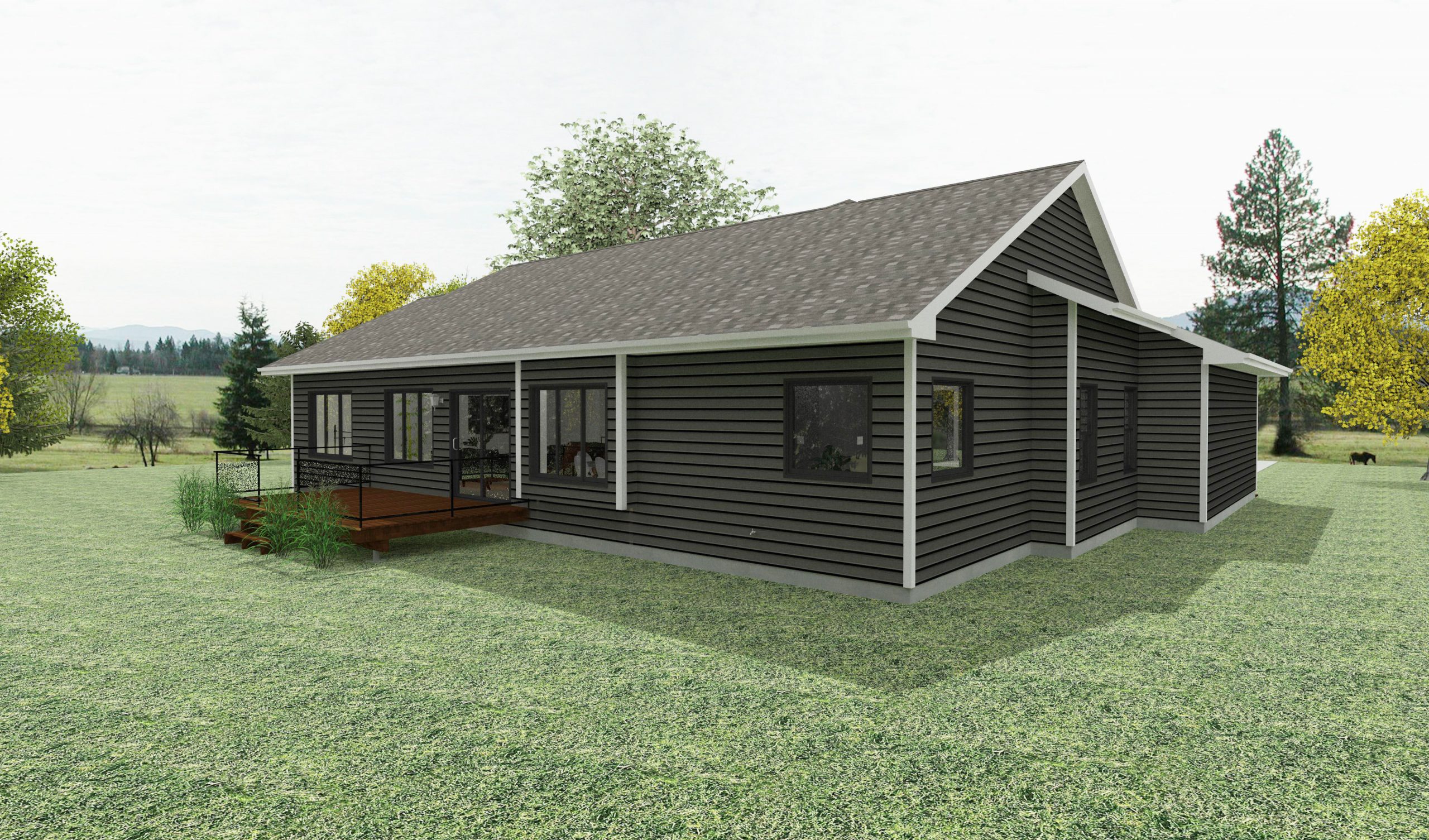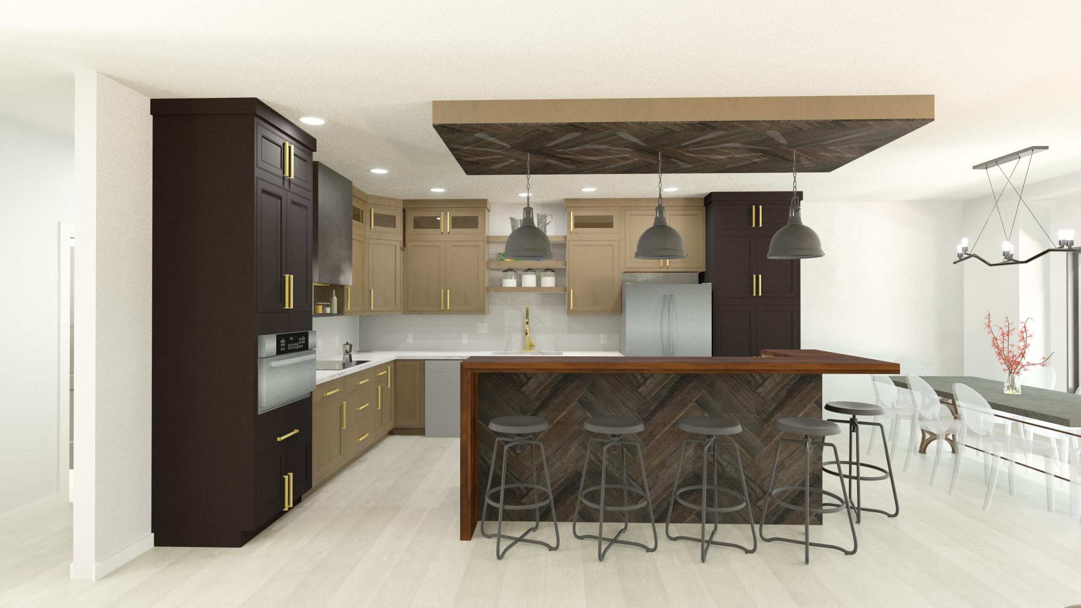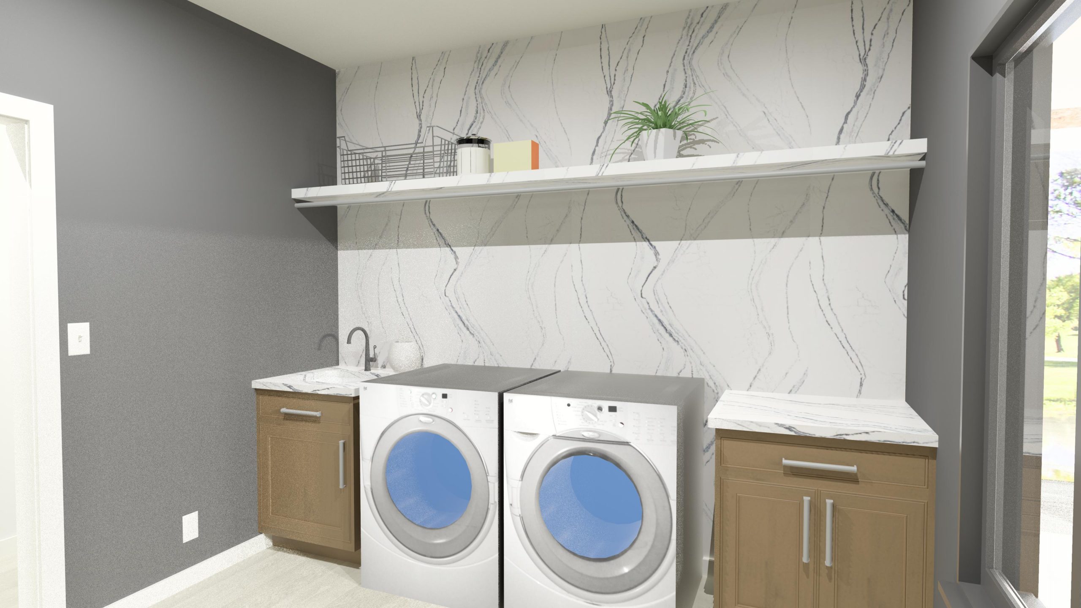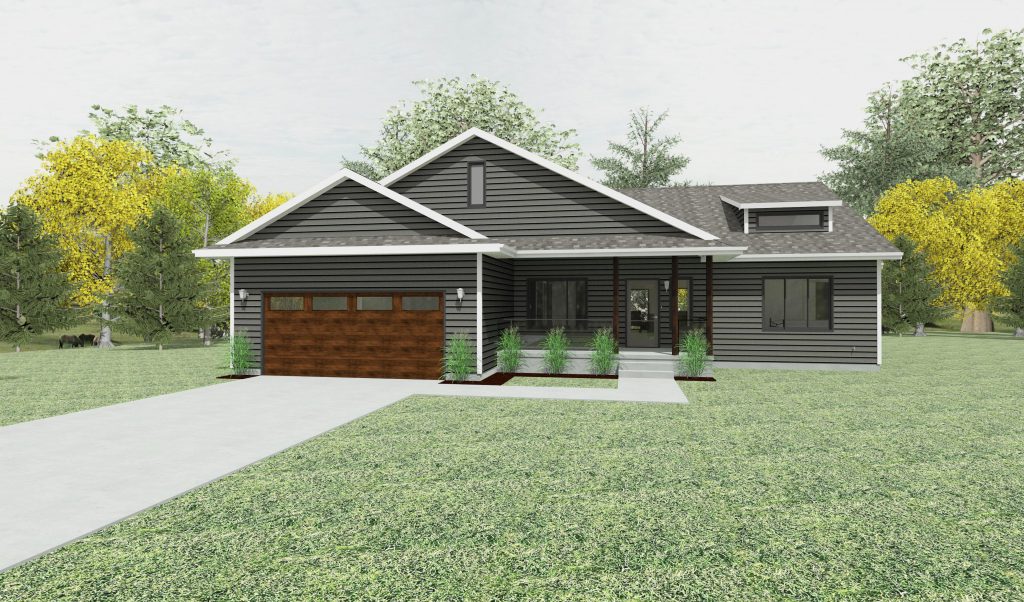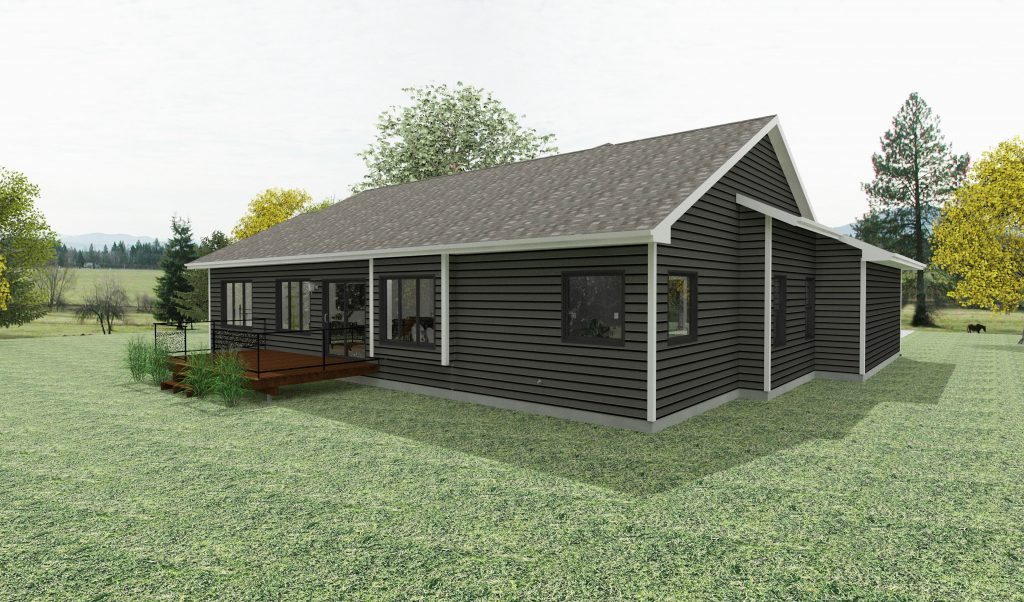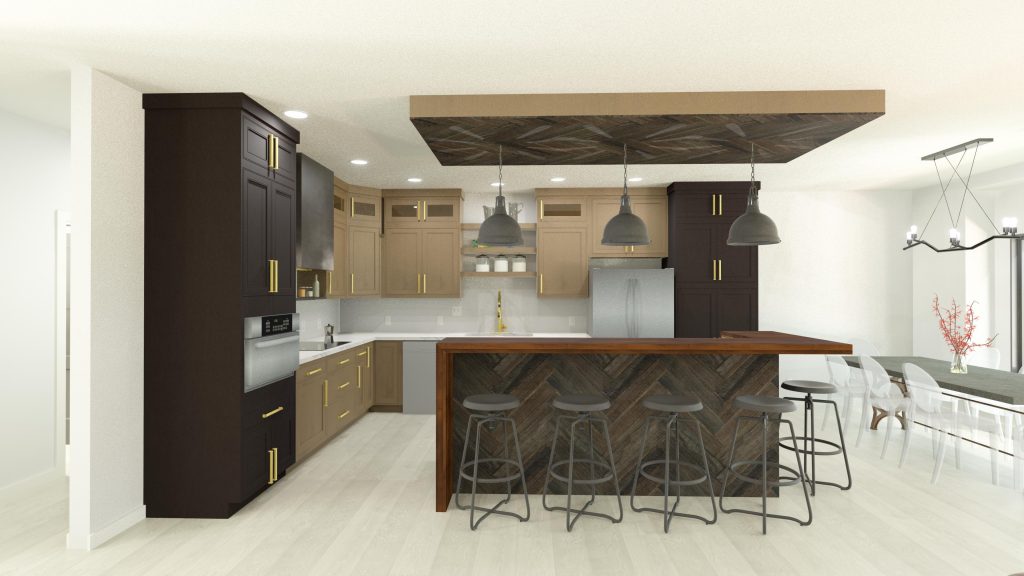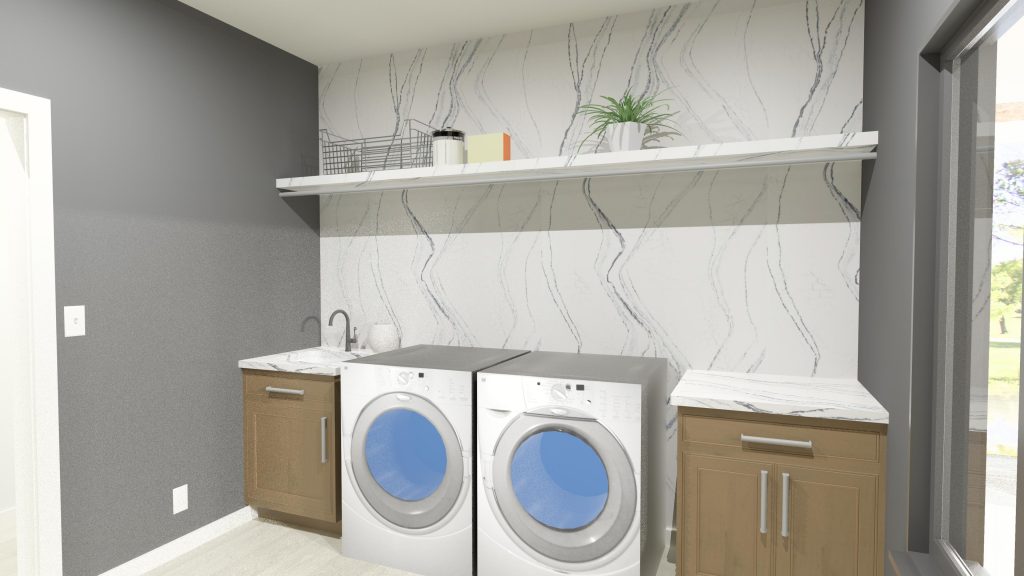Home > Plan Selection > Winston
Winston
The Winston home is a favorite because of its character and great floor plan. The front porch is wide enough for a swing. The entry is large and bright with a window at the front door and a coat closet. The interior is an exceptional plan with an open living room, dining room and kitchen with a patio door to the rear. The stairs to the lower level can be open with a half-wall, or a full wall can be used to create more privacy. The laundry room at the garage entrance is large enough to house the pets and drop off coats. The master bedroom suite has a 6’ whirlpool, separate shower, large vanity, linen cabinet, and walk-in closet.
