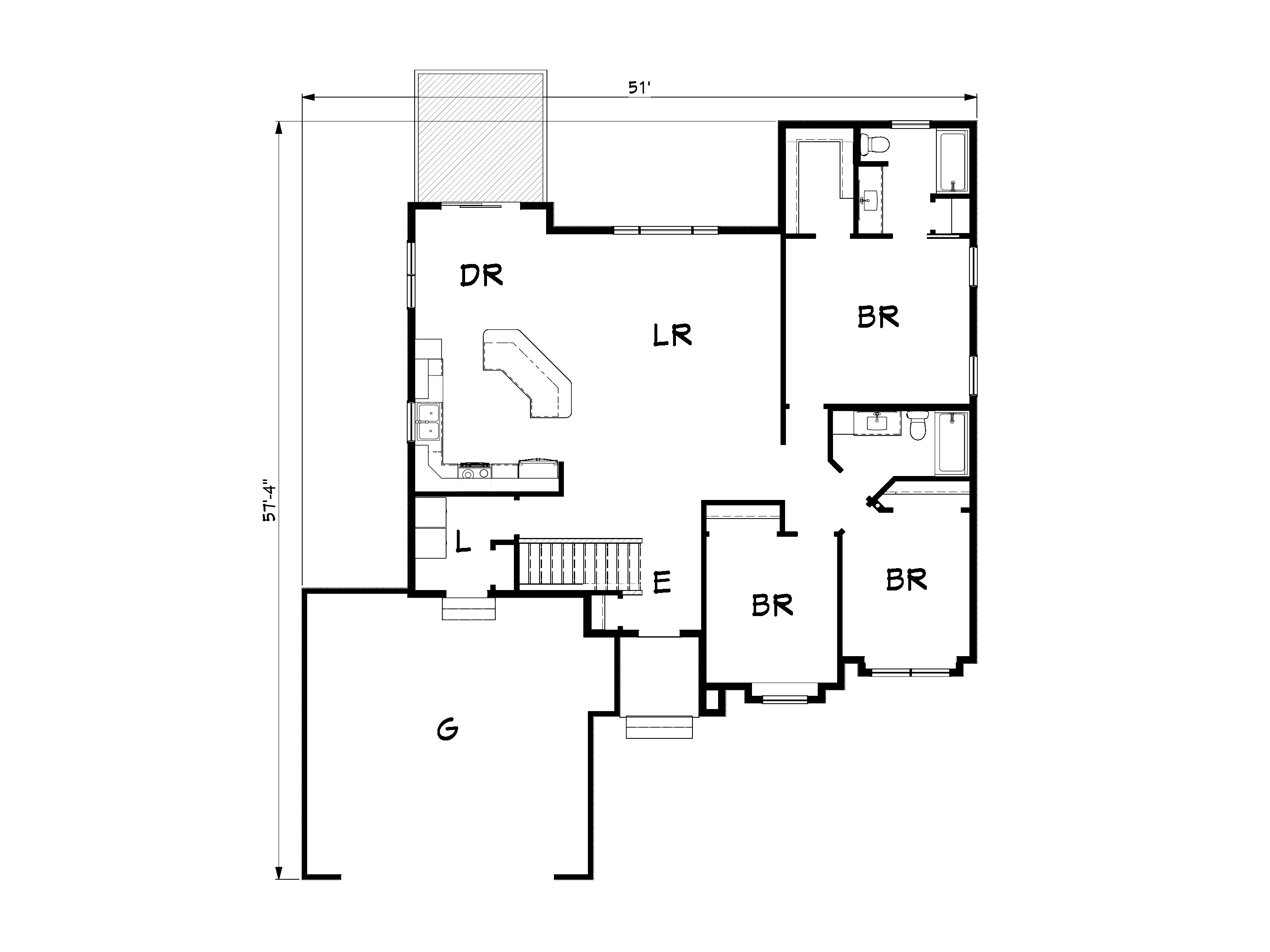Home > Plan Selection > Xavier B
Xavier B
Has a flipped floor plan from the Xavier A plan and has a different master bath & closet configuration.

Has a flipped floor plan from the Xavier A plan and has a different master bath & closet configuration.
