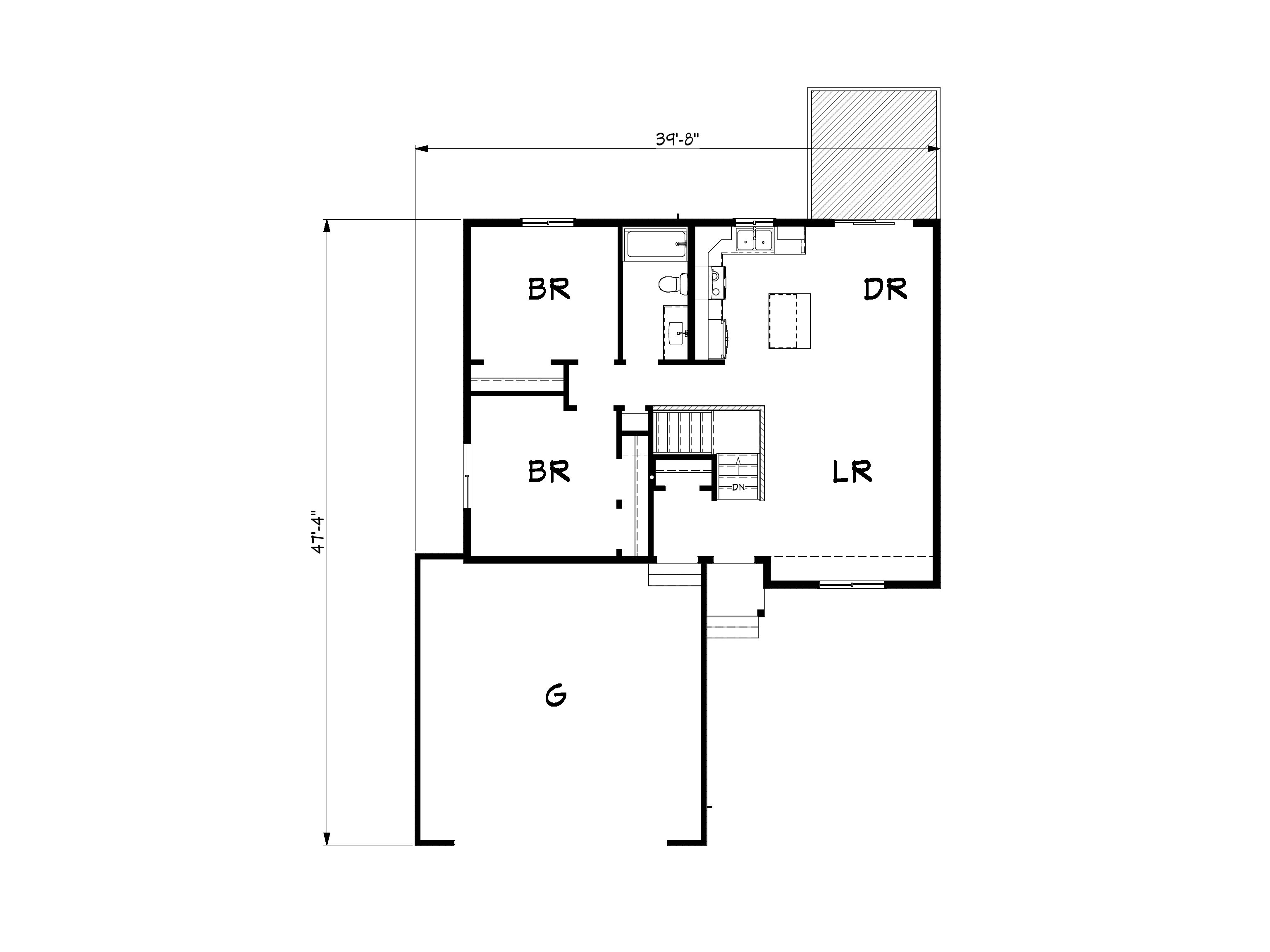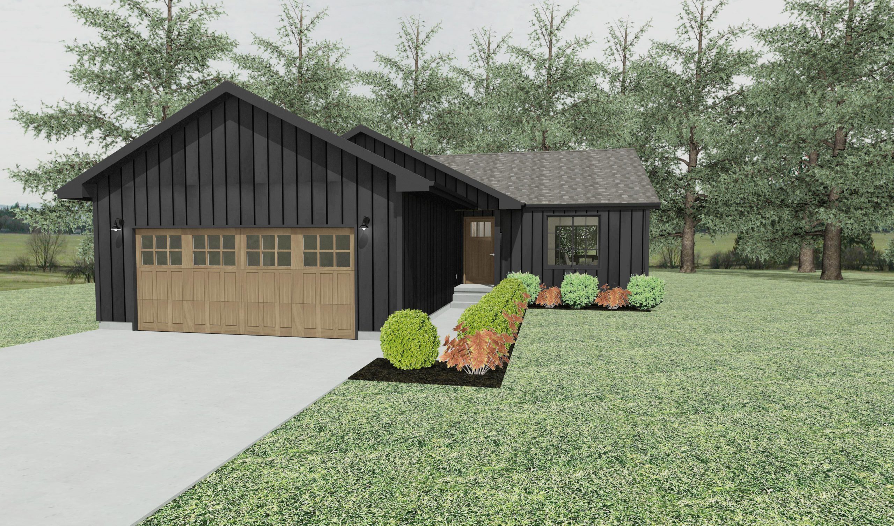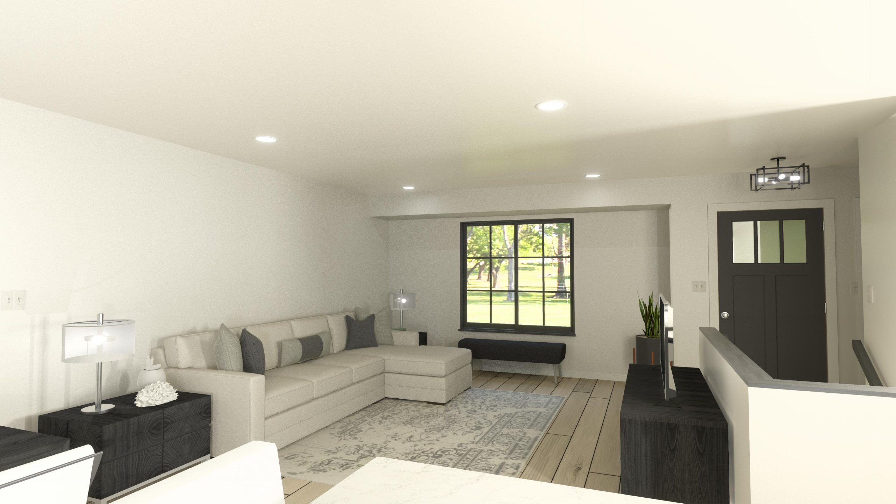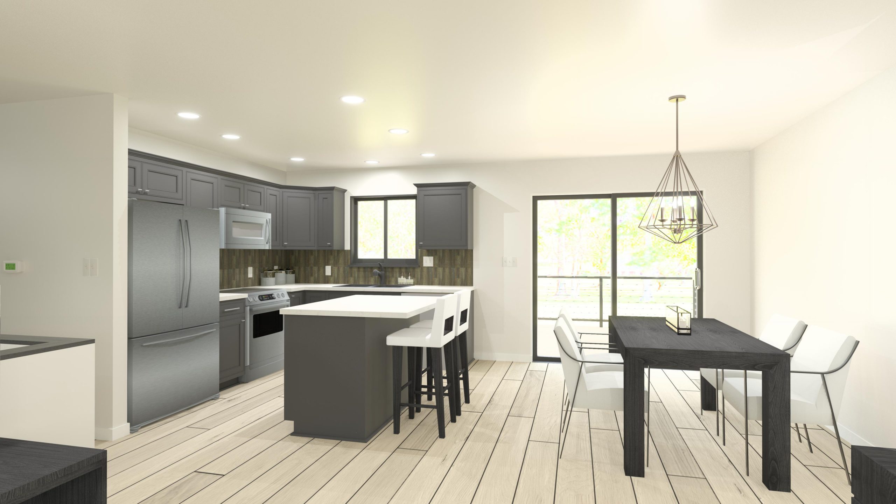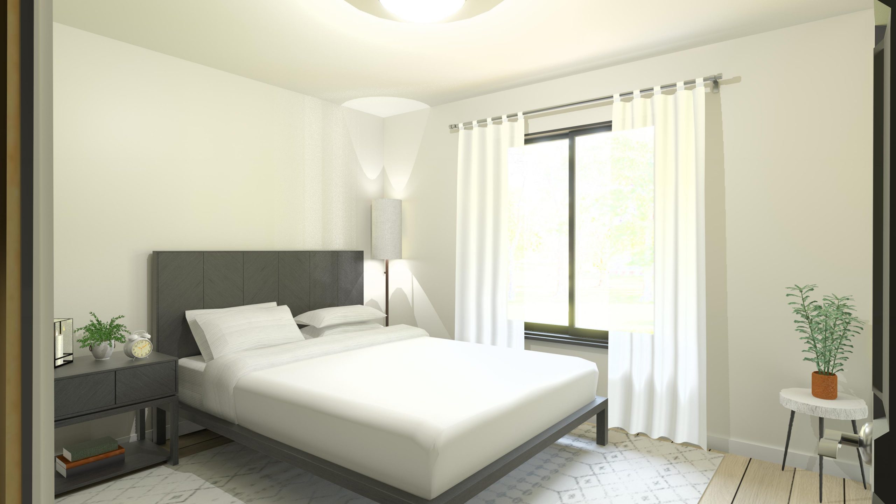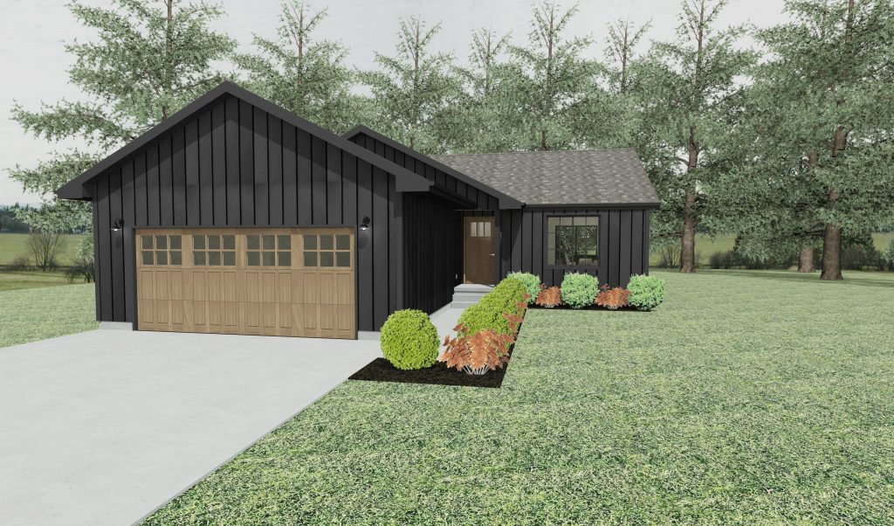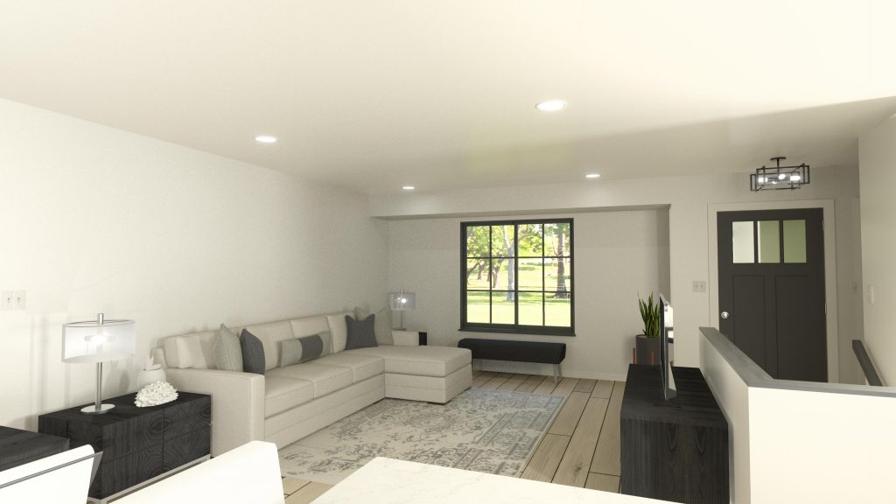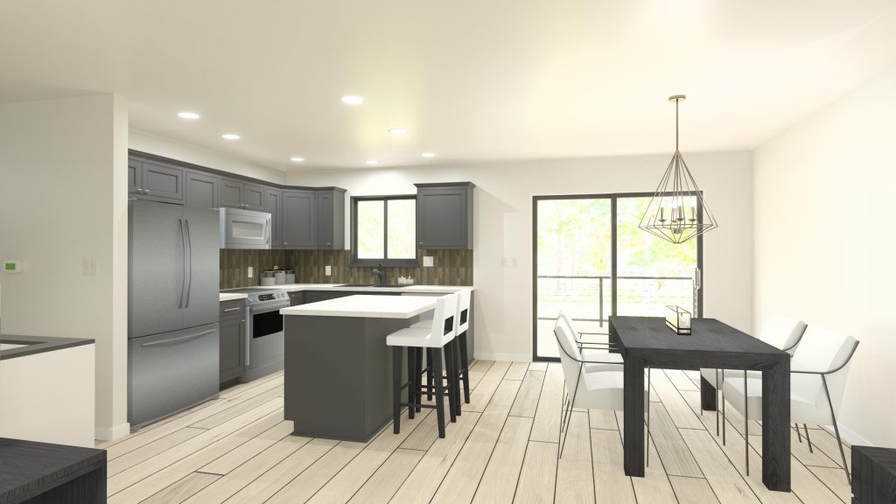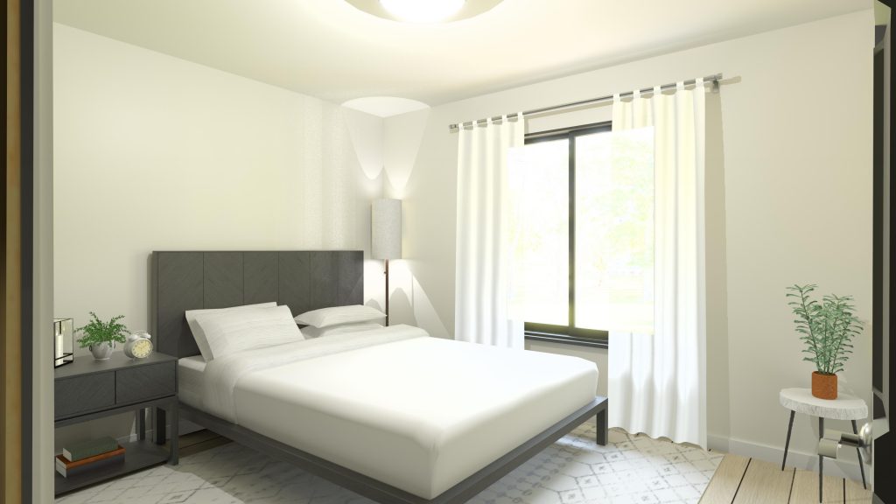Home > Plan Selection > Clark
Clark
Open main living area with angled walls at the living room giving the front of the home and the interior character. A two bedroom, one bath home makes for more square footage at the main living area. Perfect for empty nesters or a starter home!
