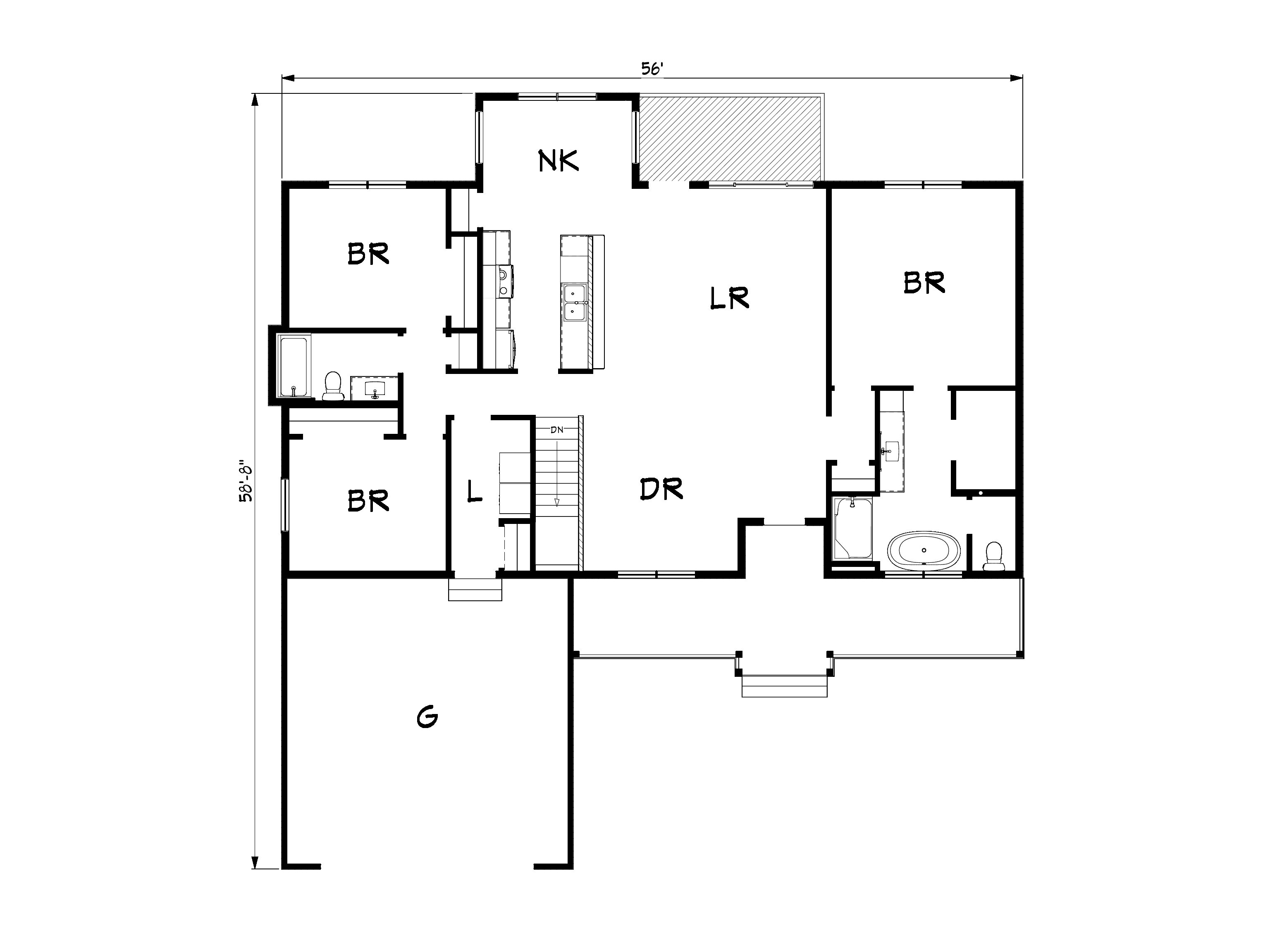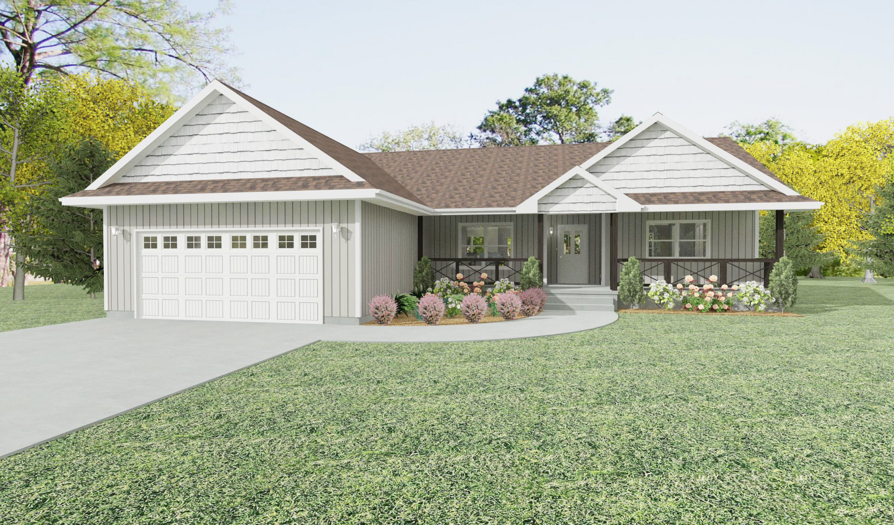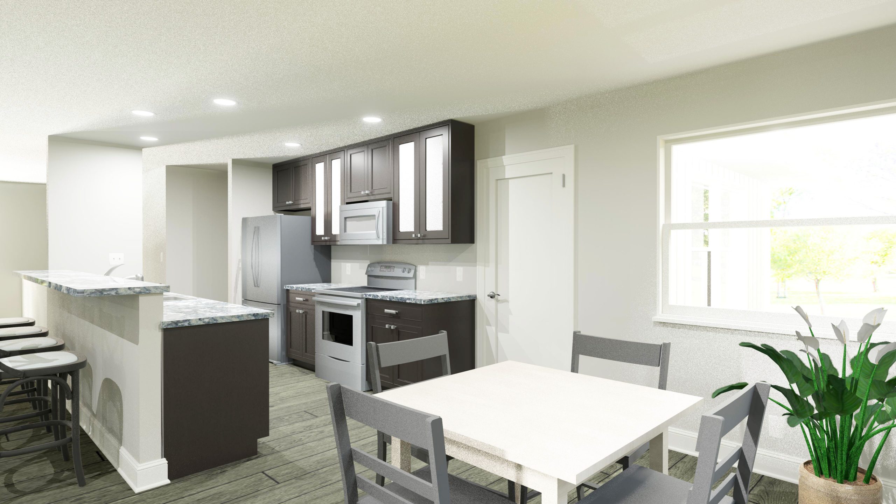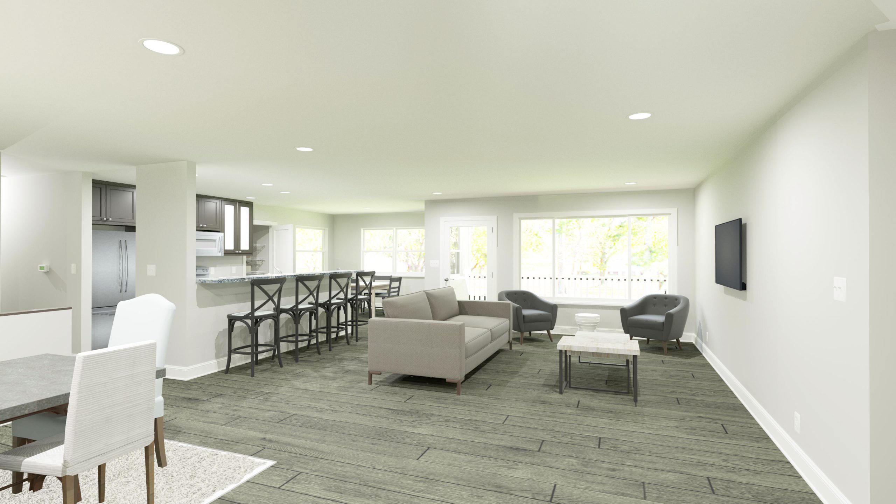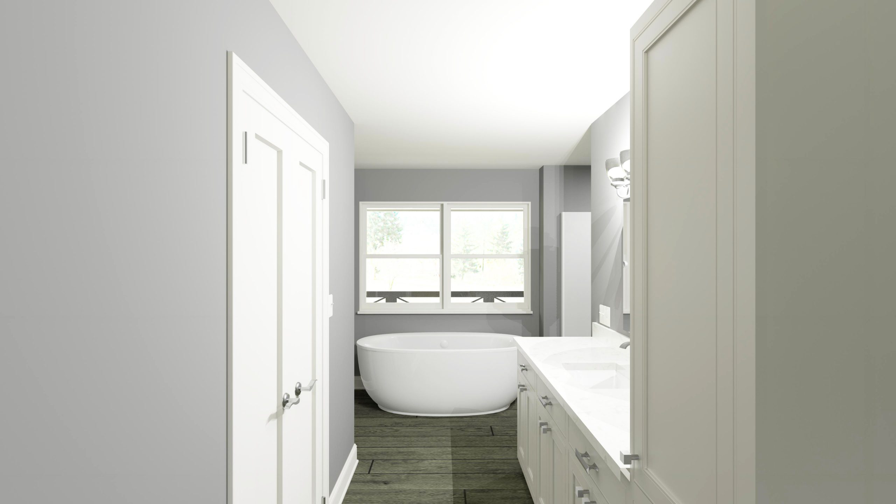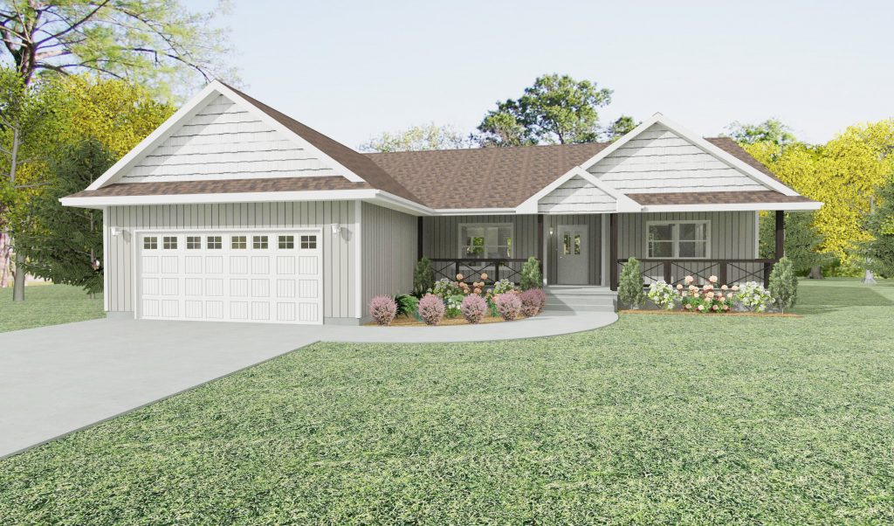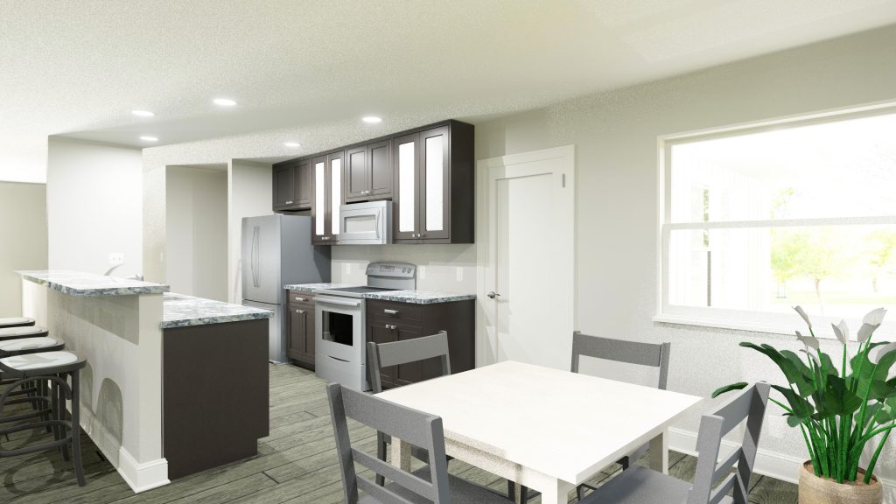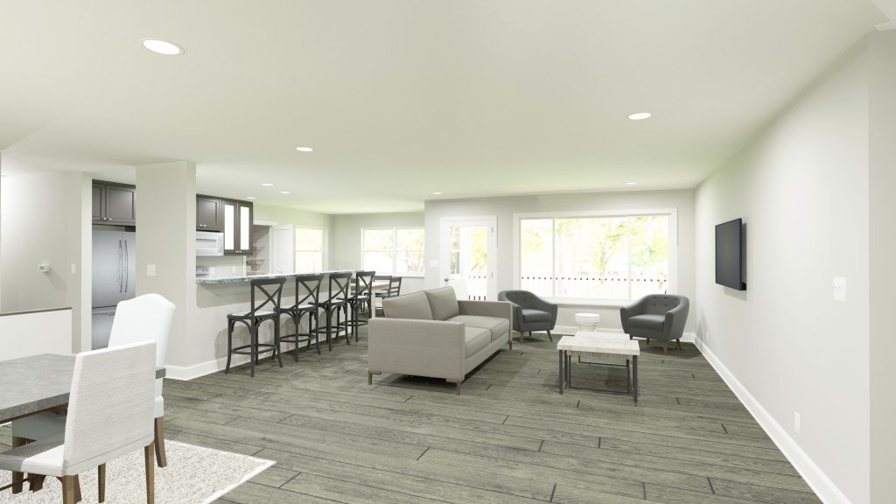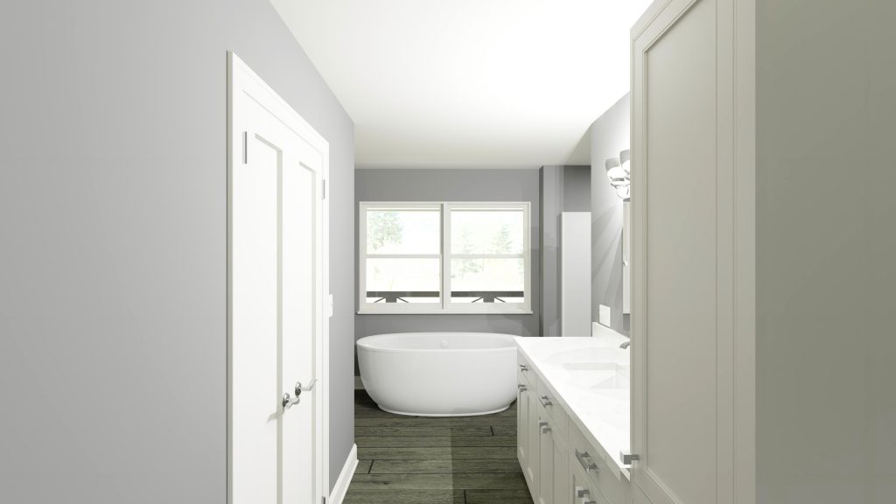Home > Plan Selection > Franklin
Franklin
The Franklin features a grand formal dining room, which is at the front of the home open to the living room, kitchen, and stairway. The kitchen features a large curved bar and big windows at the breakfast nook to provide a nice view! The master bath has a large vanity, walk-in closet, and a spacious shower. The large covered front porch provides extra outside living space.
