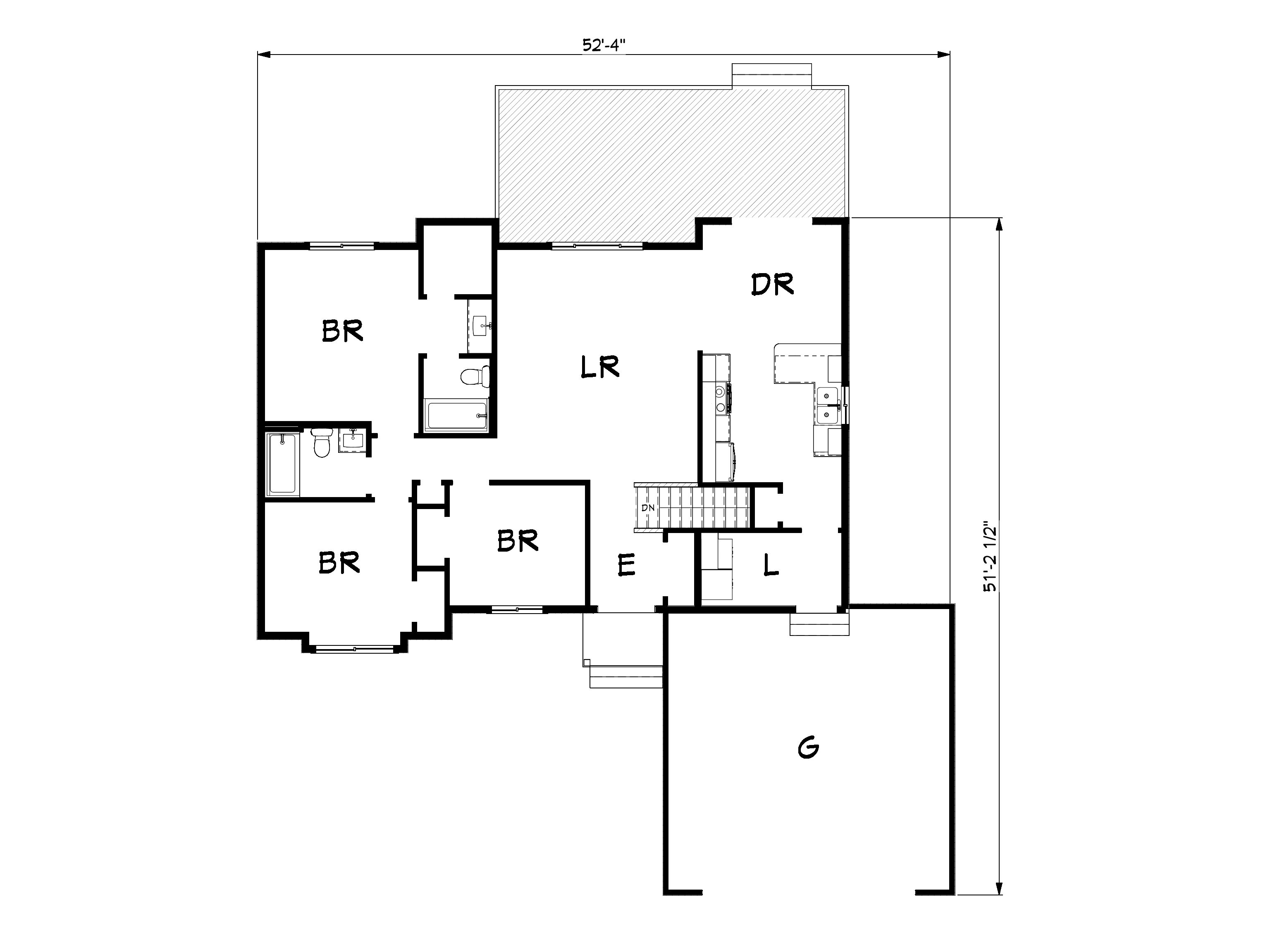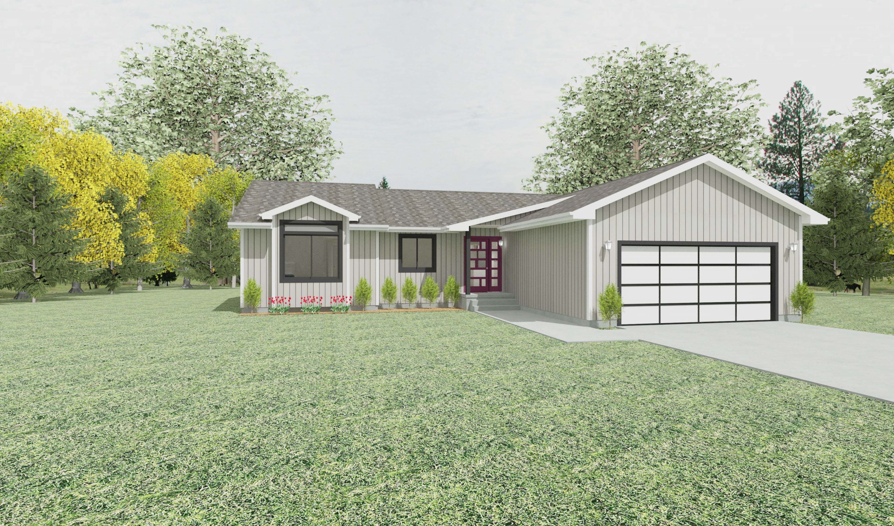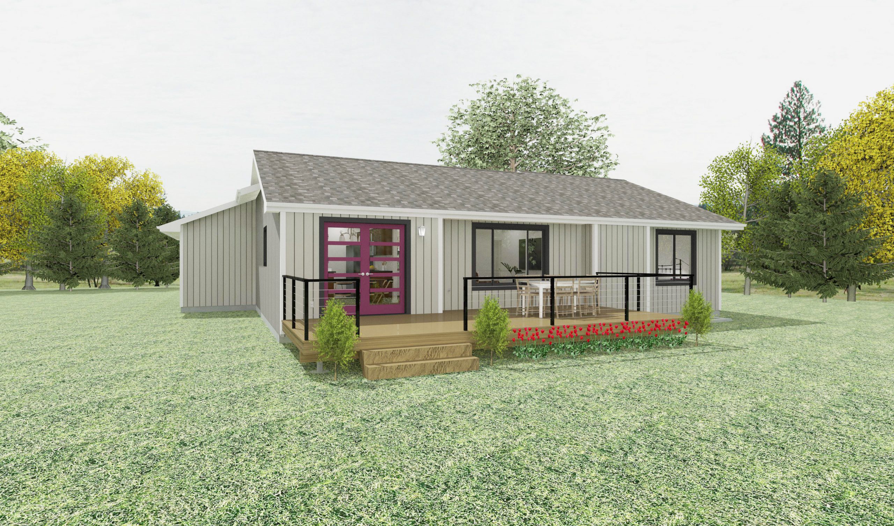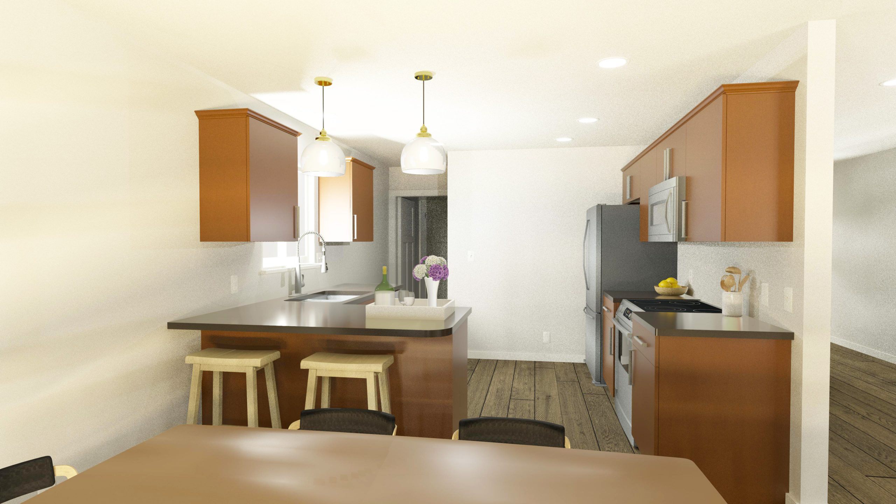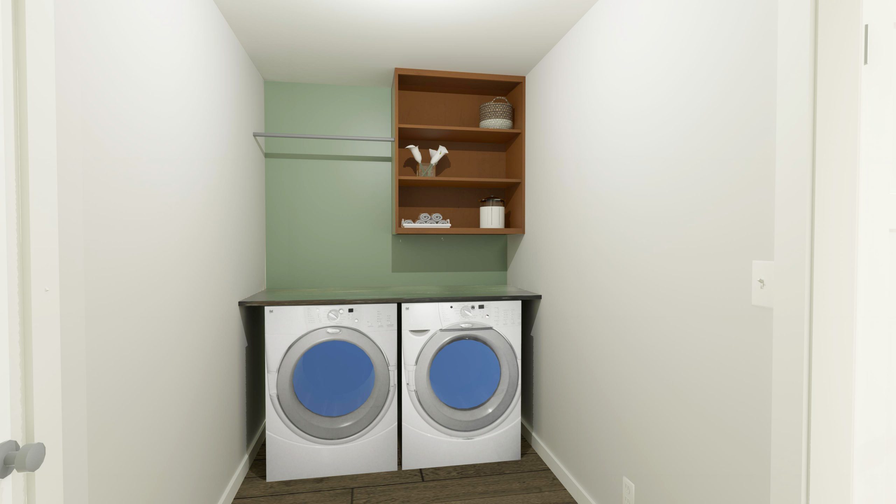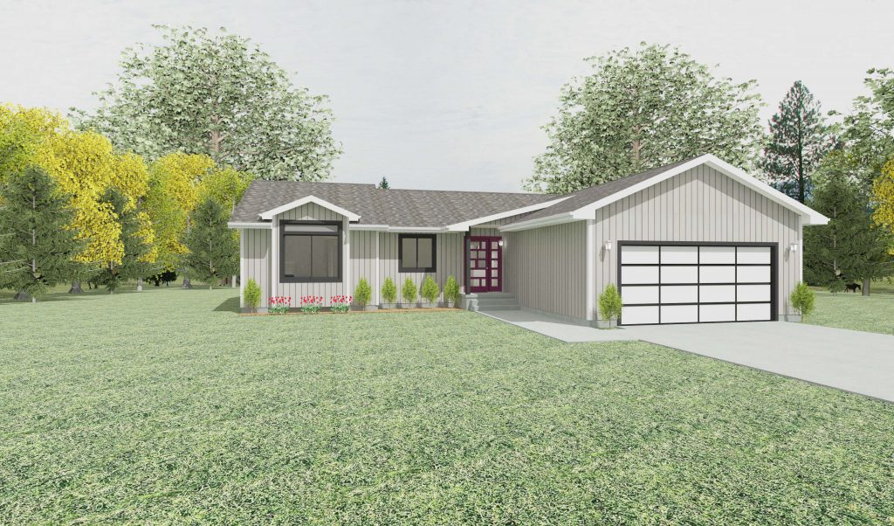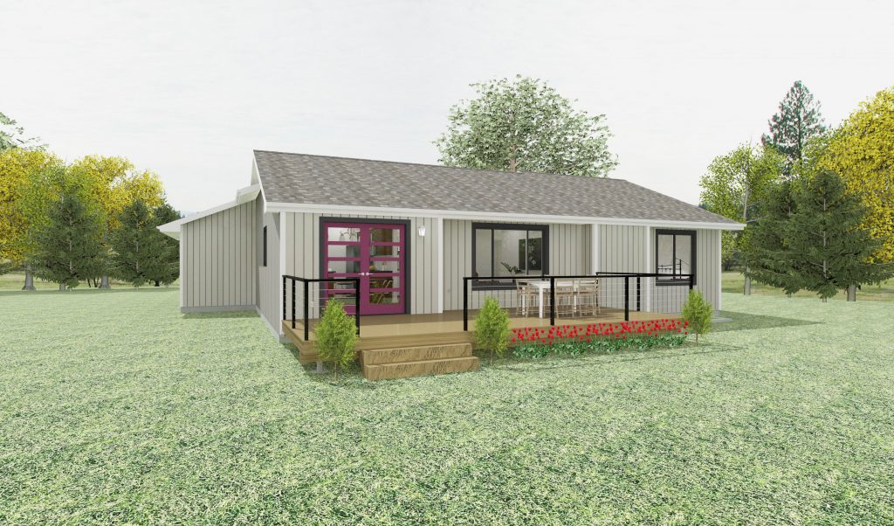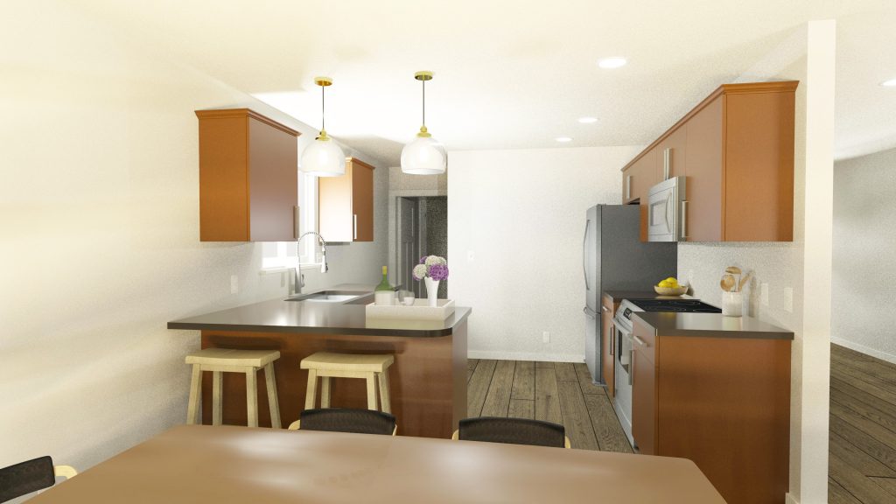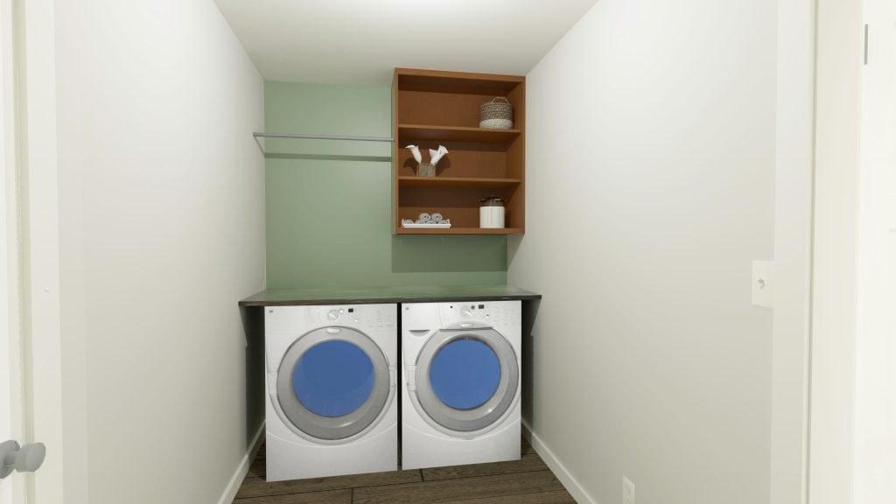Home > Plan Selection > Princeton
Princeton
This three bedroom ranch home provides family comfort for growing families and empty nesters. Bedroom number three can easily be converted into a den. The kitchen has a breakfast bar and a pantry closet. The patio door and large window to the back of the home provide natural lighting to the spacious living and dining room areas. The front of the home is accented by a covered front stoop and boxed-out window.
