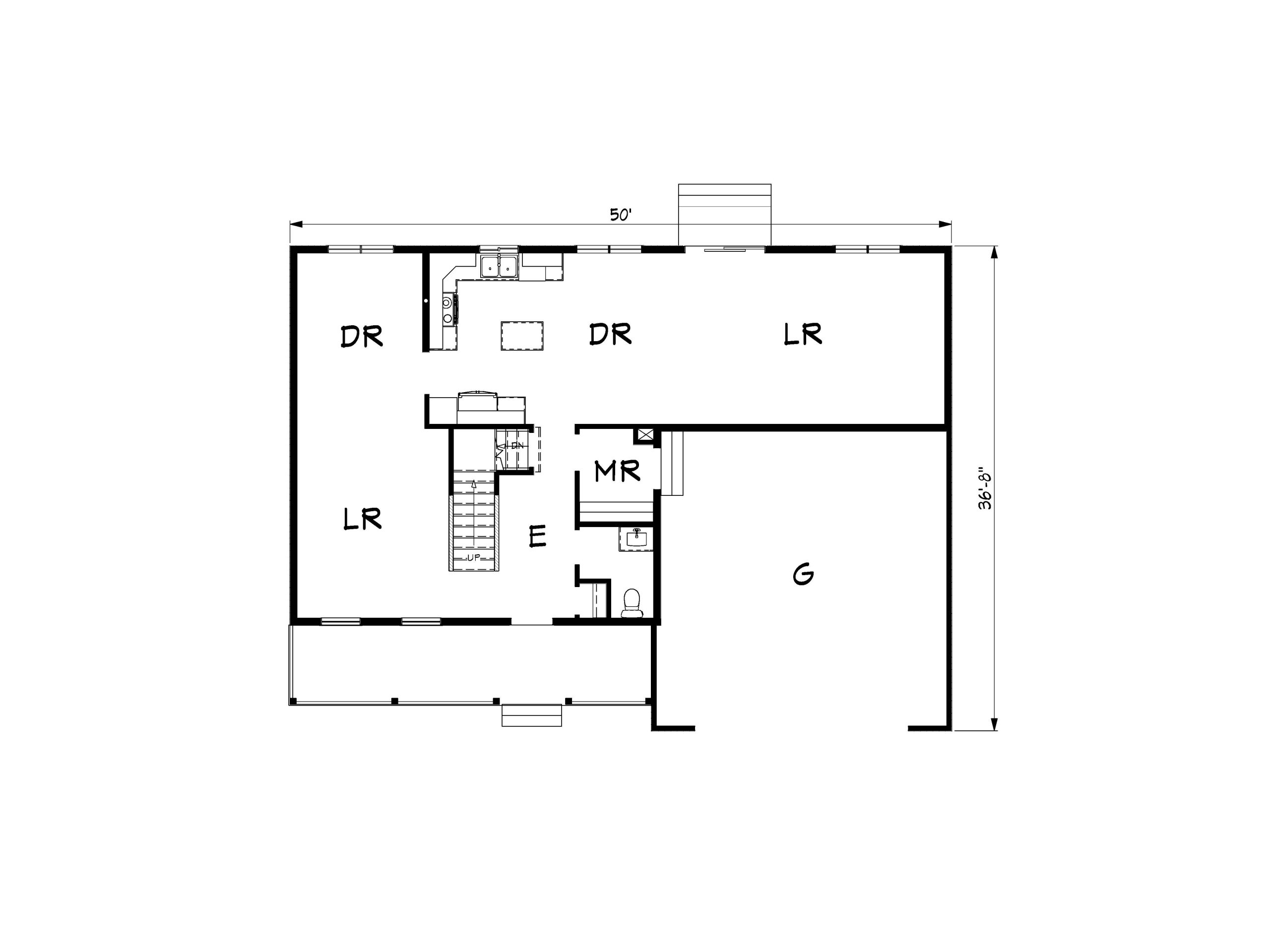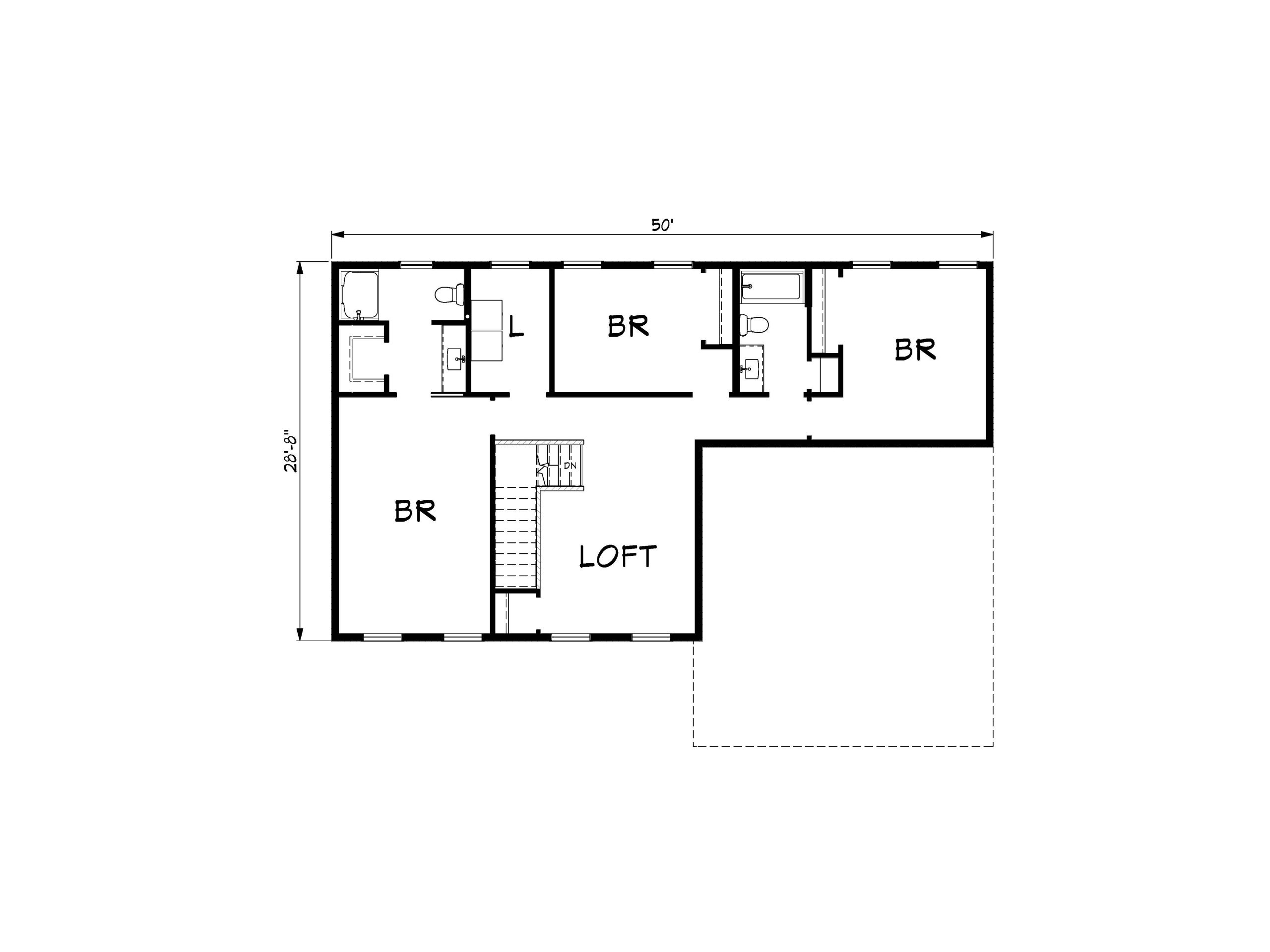Home > Plan Selection > Rochester
Rochester
The Rochester has a classic country facade that fits perfectly in any location. The main floor has a sizeable family room, spacious kitchen/dinette area, a formal dining room and living room.


The Rochester has a classic country facade that fits perfectly in any location. The main floor has a sizeable family room, spacious kitchen/dinette area, a formal dining room and living room.

