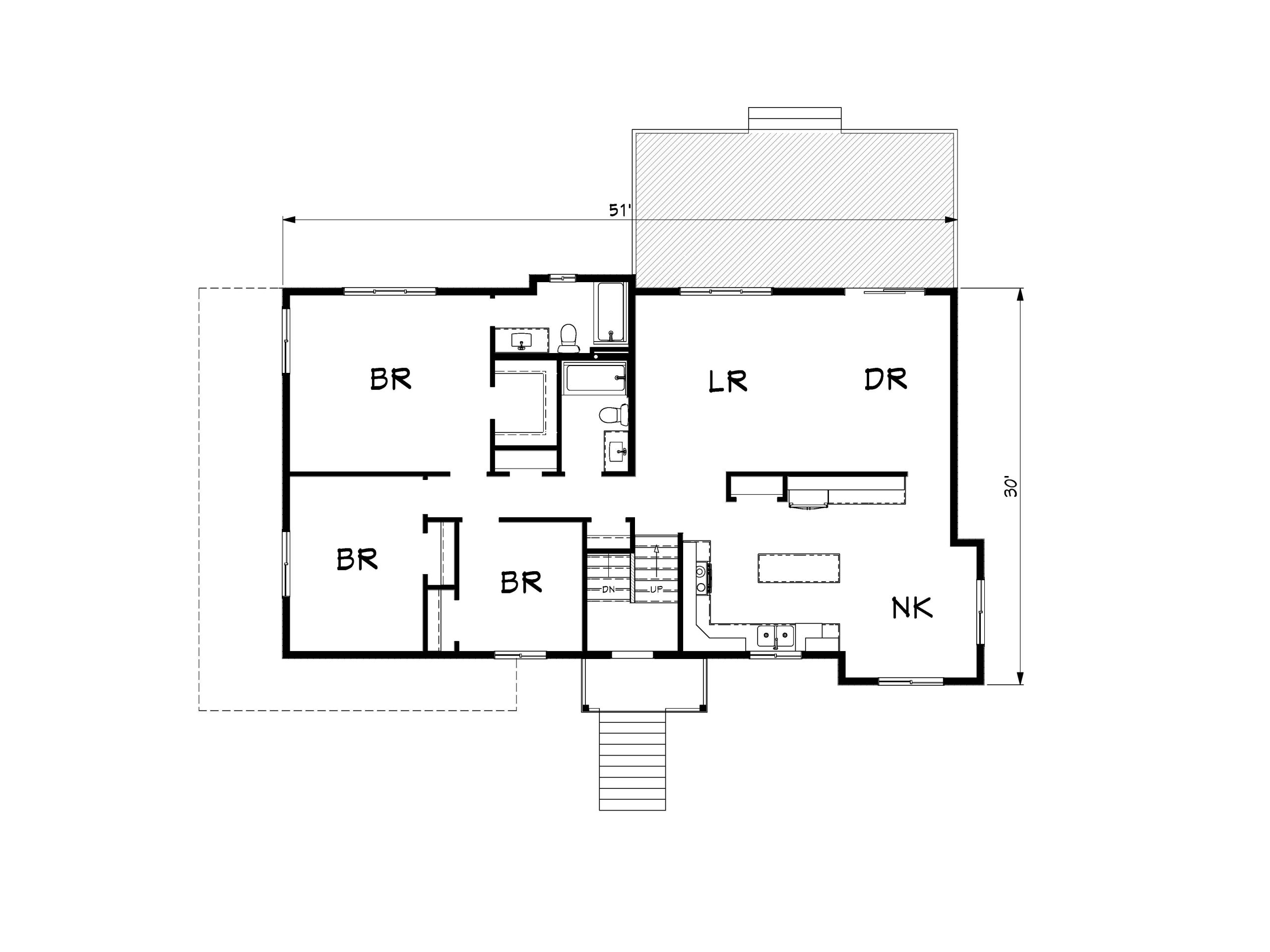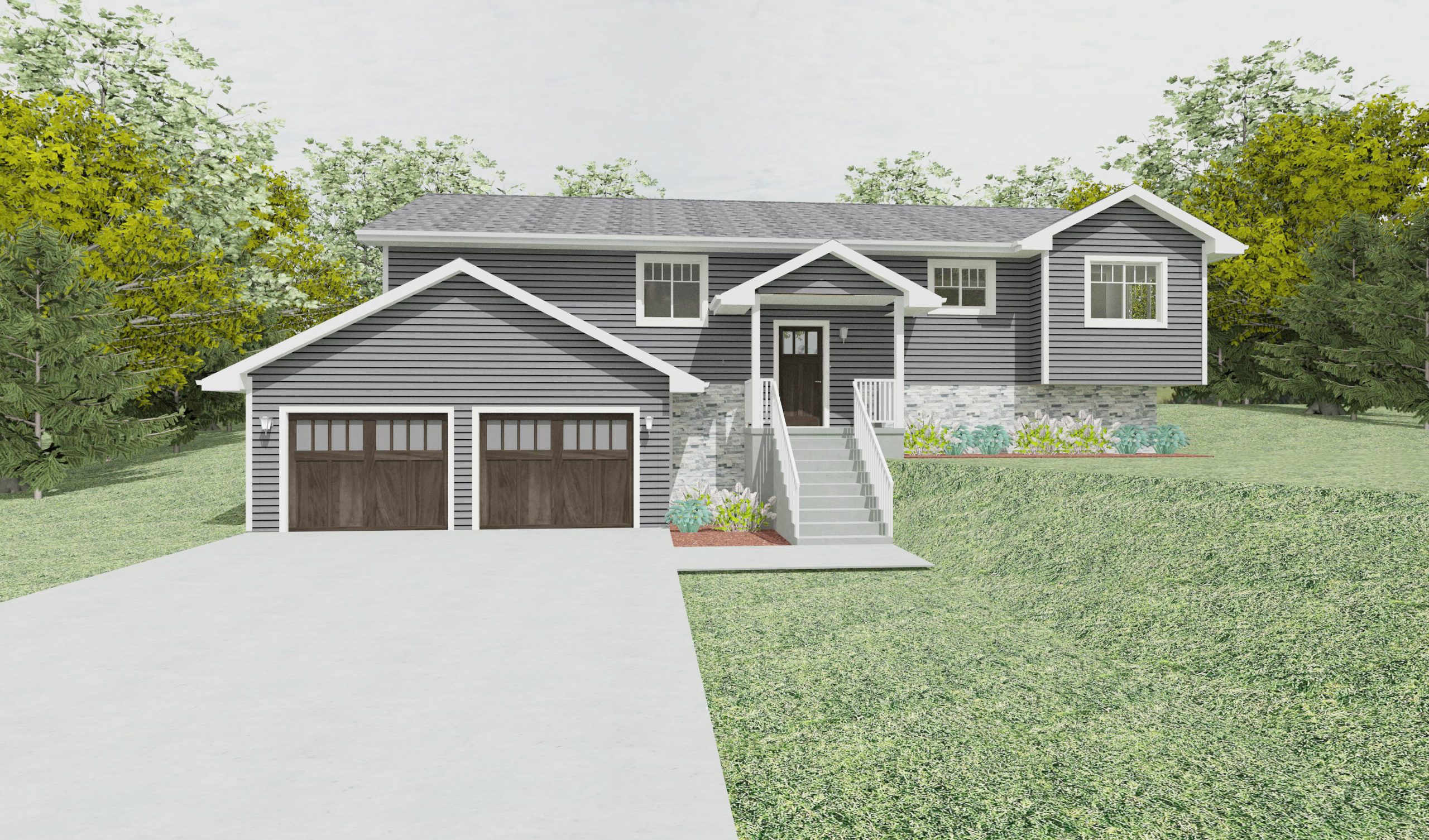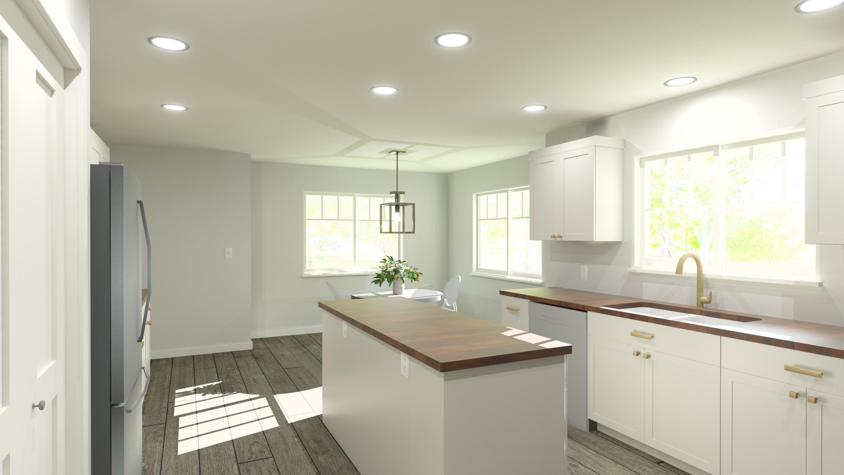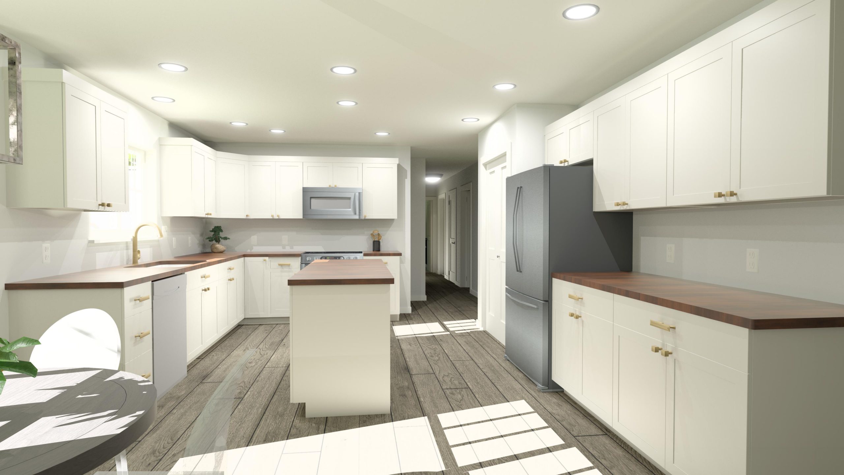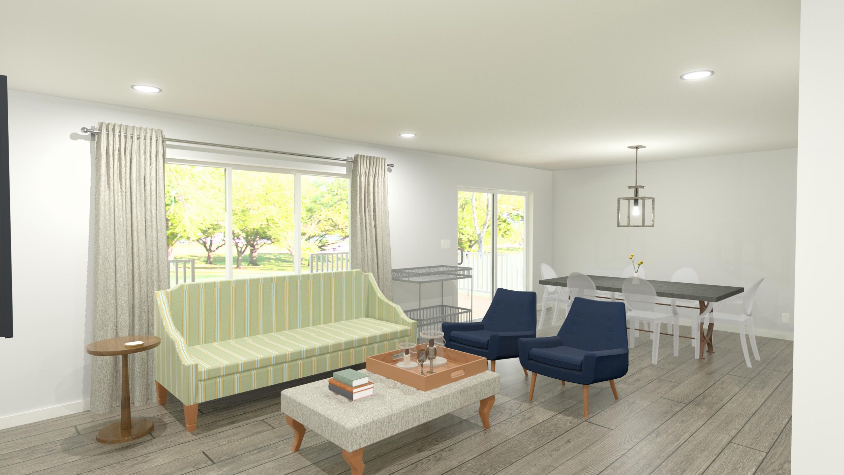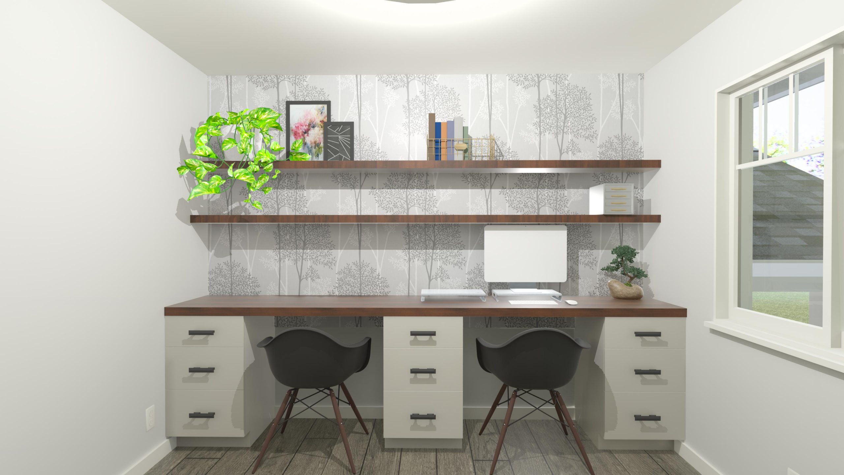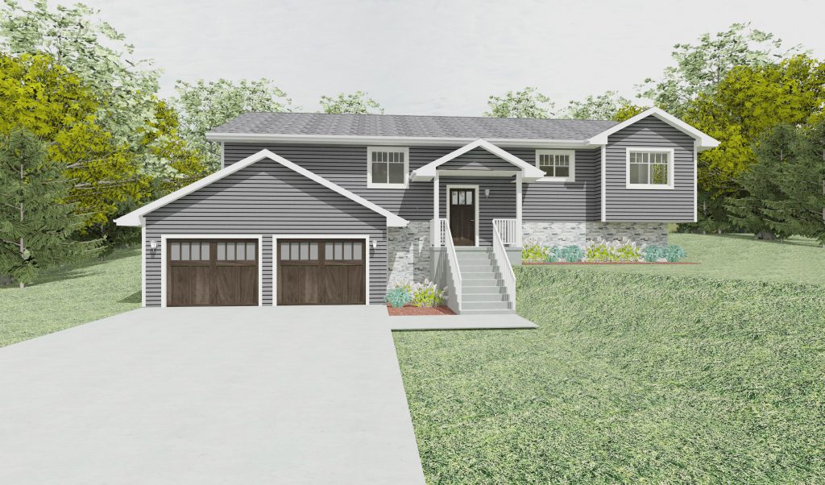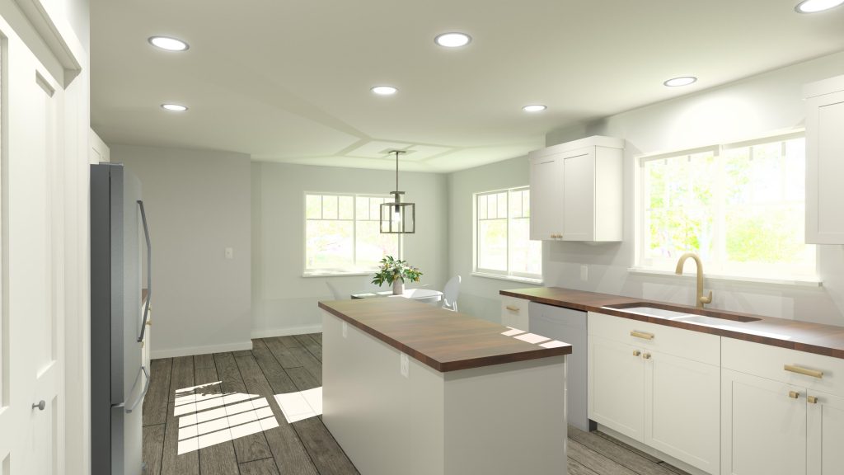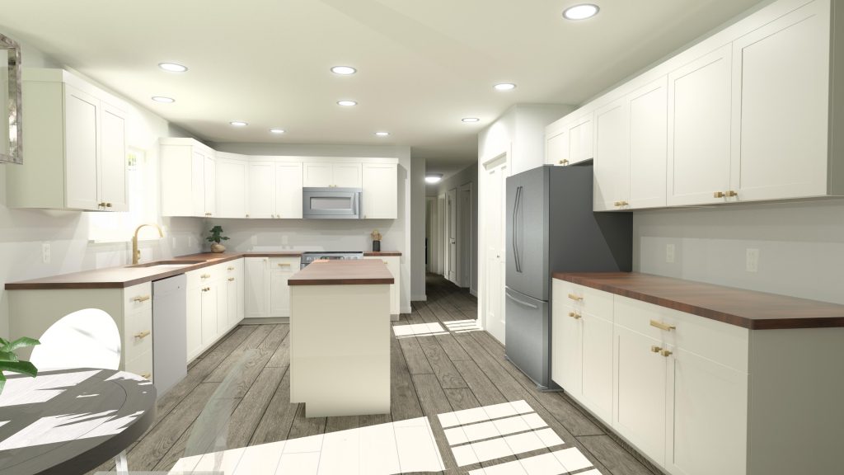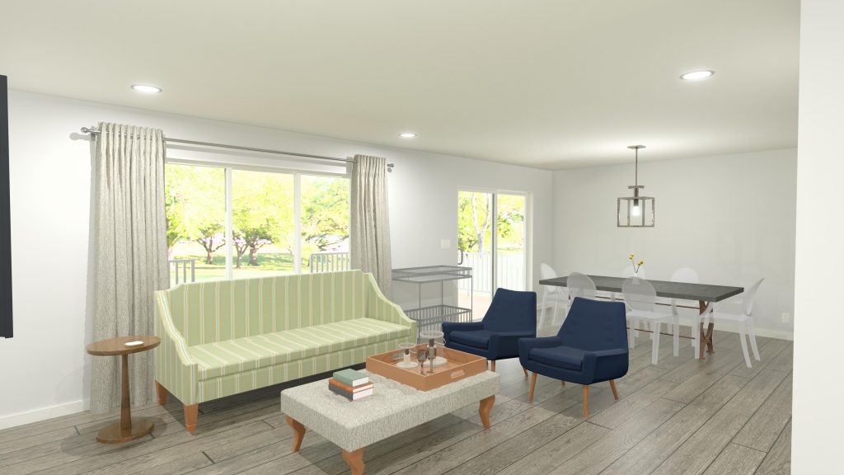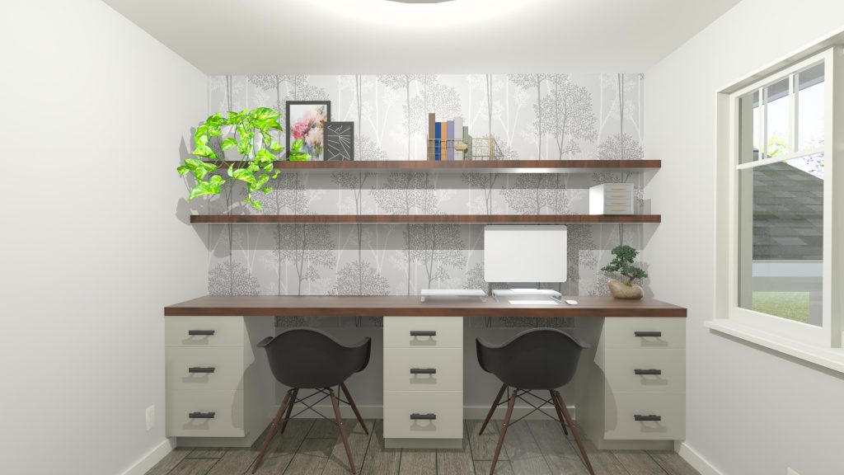Home > Plan Selection > Seattle
Seattle
The Seattle offers luxury and practicality. The expansive entry welcomes you into the home. The large kitchen is filled with cabinets, an island and desk area. The dinette is enlarged with a double bay window for an incredible view. The living room has a formal dining area which opens to a rear deck. The master bedroom is expanded with a bath and walk-in closet. The wide angled stairway opens to the lower level and the garage is moved forward to allow for a workshop or extra storage.
