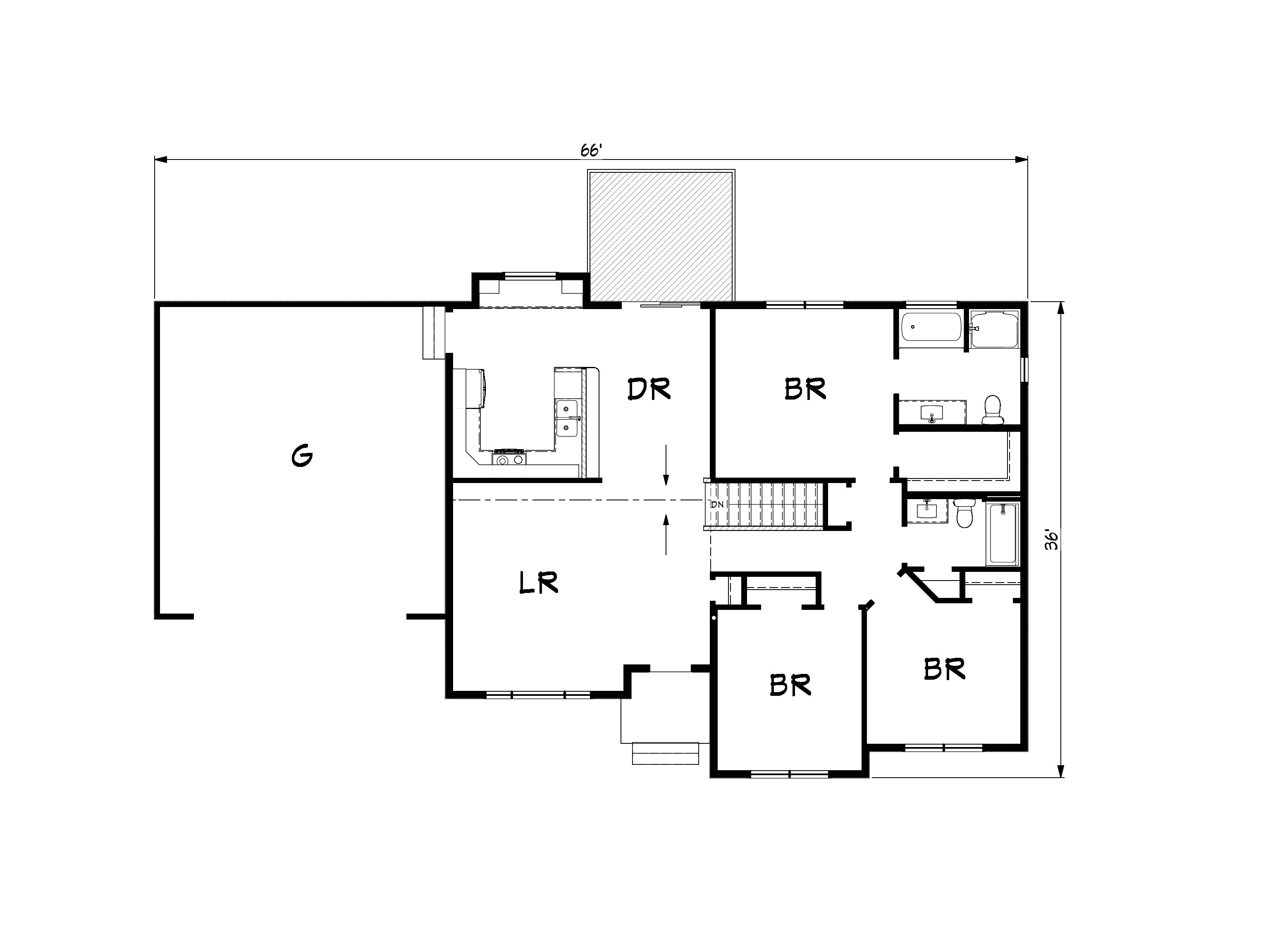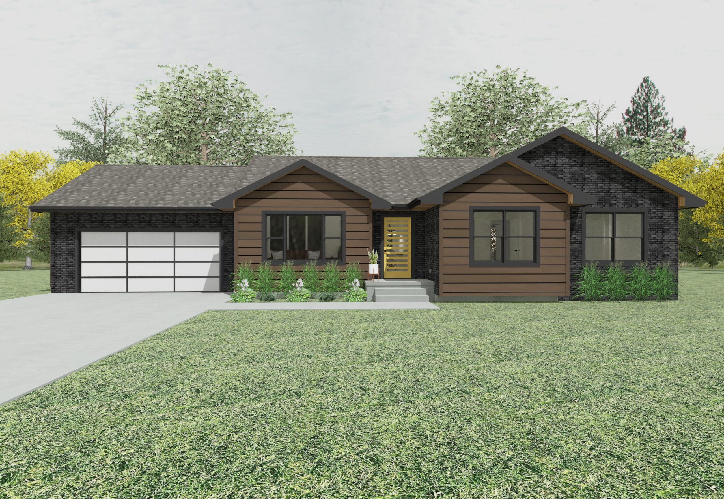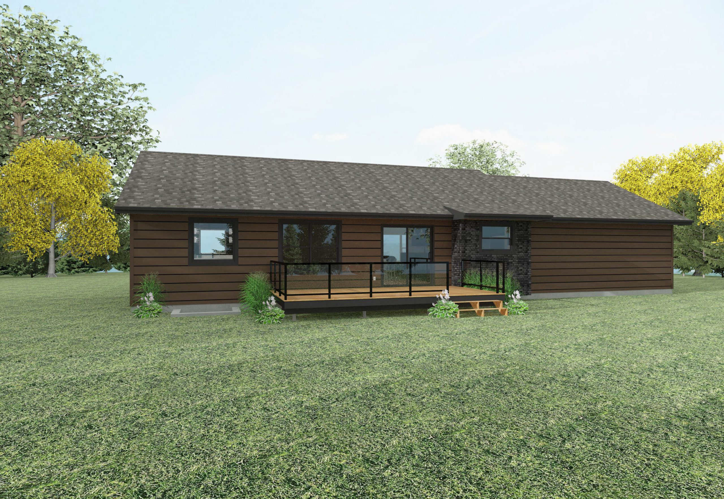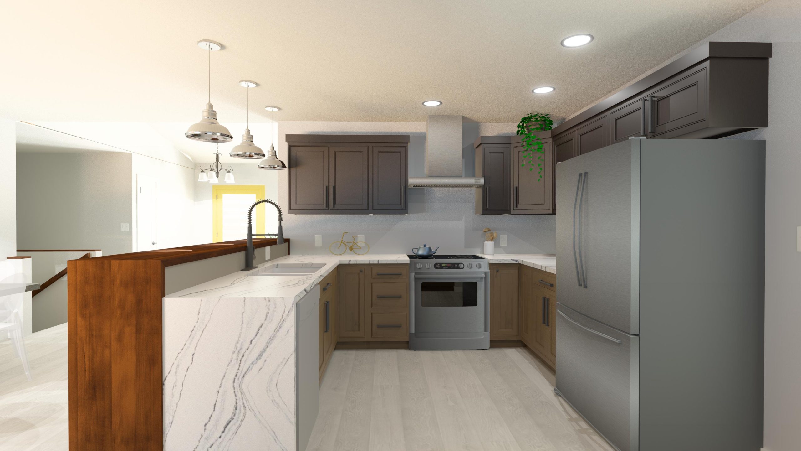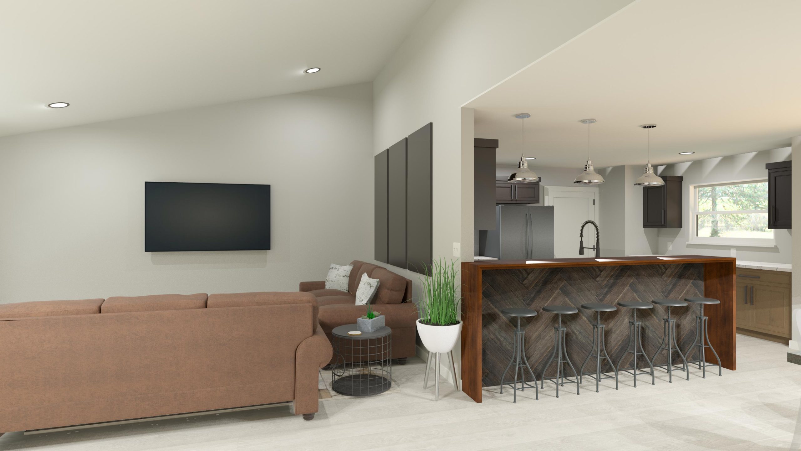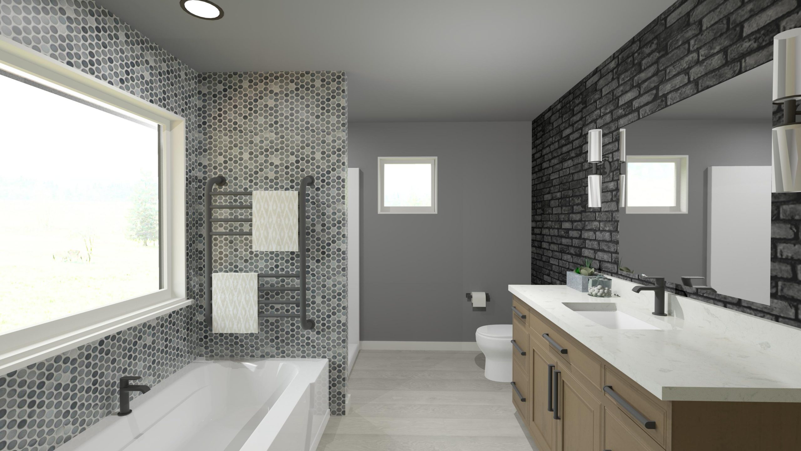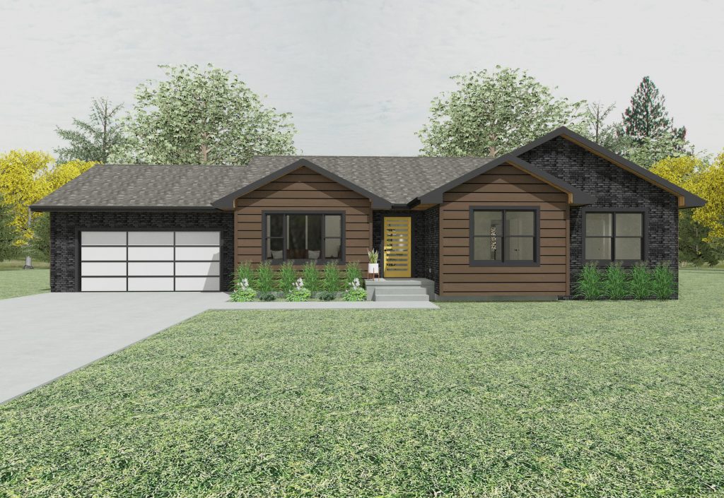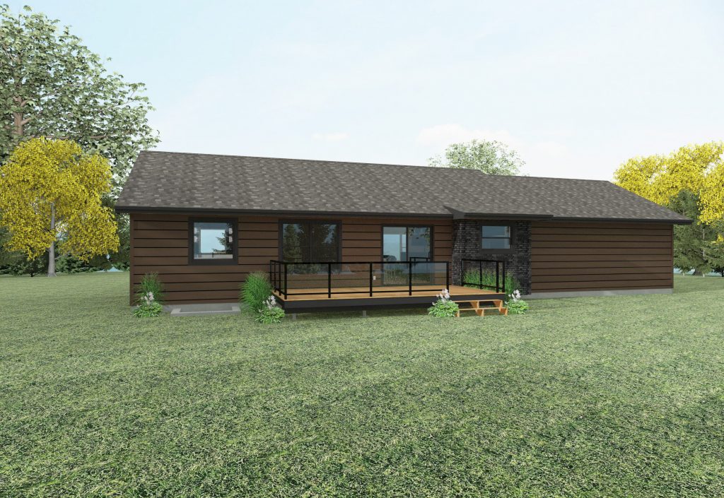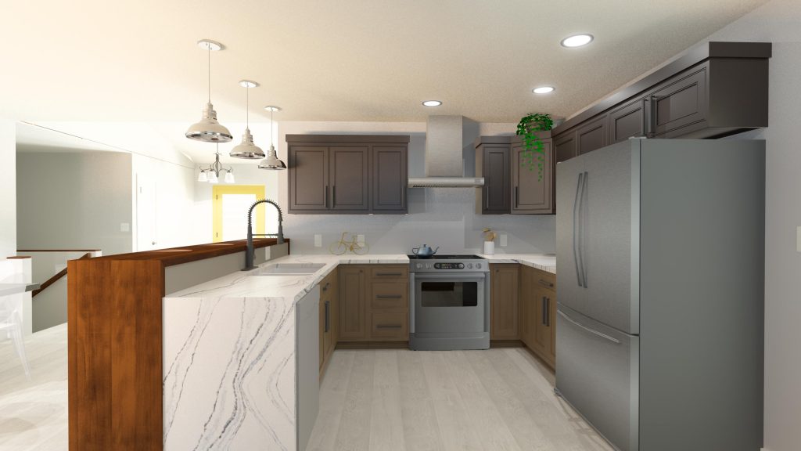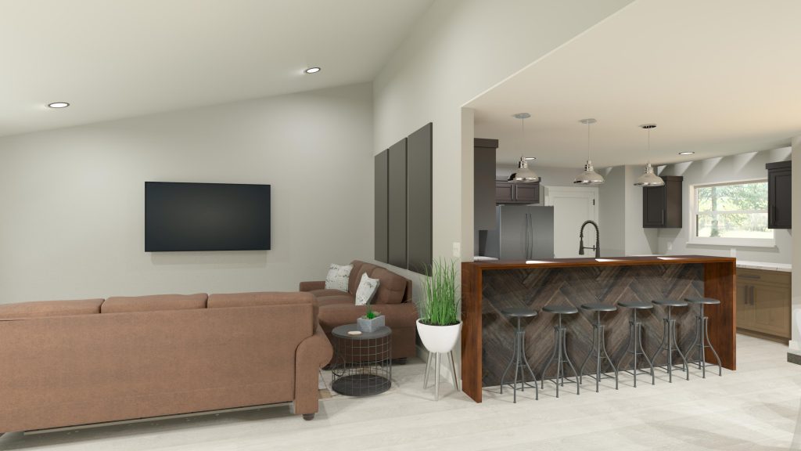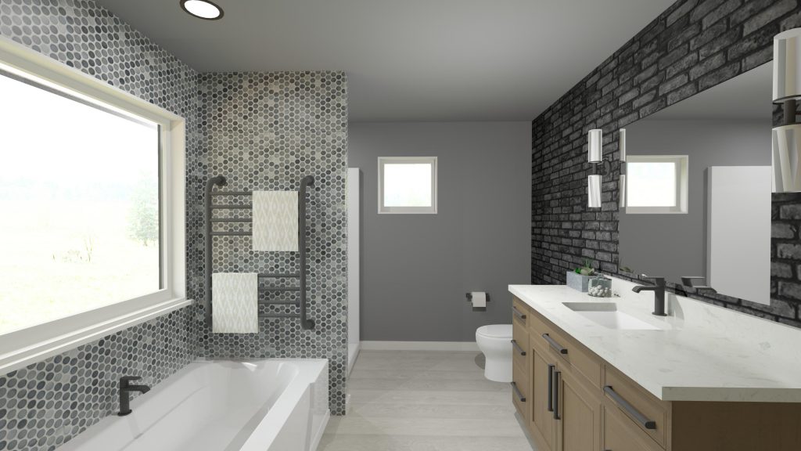Home > Plan Selection > Vermont
Vermont
The Vermont plan includes three comfortably sized bedrooms along with a master bath and walk-in closet. The kitchen and dining area are large enough to comfortably seat the whole family. A bay window breakfast nook is added to the kitchen. Vaulted ceilings in the main living space create an open grand feeling. Window seats can be added to the front box-out window or at the kitchen bay window.
